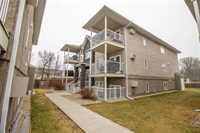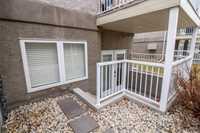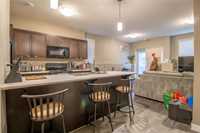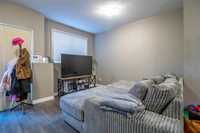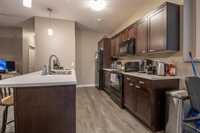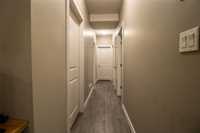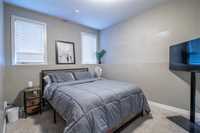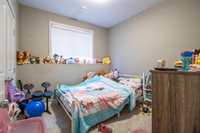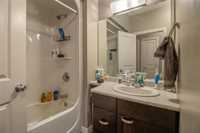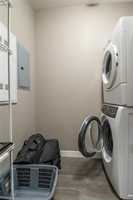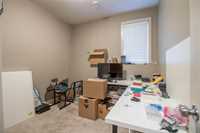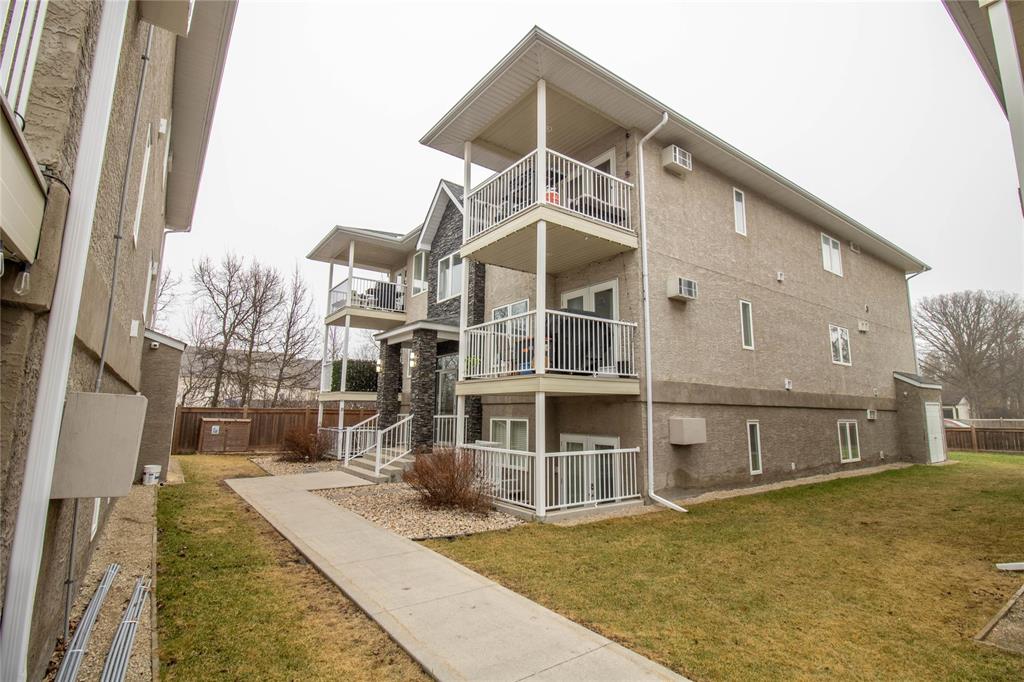
Beautiful ground floor condo unit in Mitchell! 967 sq. ft. with 3 bedrooms and a full bathroom. This unit can be accessed through your own private patio space (as well as through the secure covered entrance), bringing you into the nice open concept living room / kitchen / dining room area. The 9' ceilings throughout give this unit an appealing sense of space. The galley style kitchen includes all major appliances and has an included pantry as well as a large work surface with room for additional seating. There is a cozy computer workspace area in the hallway beside the dining room as well as 3 bedrooms down the hall and a laundry / storage room. There is also a full bathroom with tub / shower combo. This is a great opportunity to have a nice ground floor condo!
- Bathrooms 1
- Bathrooms (Full) 1
- Bedrooms 3
- Building Type Multi-level
- Built In 2013
- Condo Fee $230.00 Monthly
- Exterior Stone, Stucco
- Floor Space 967 sqft
- Gross Taxes $1,645.57
- Neighbourhood R16
- Property Type Condominium, Apartment
- Rental Equipment None
- School Division Hanover
- Tax Year 2024
- Total Parking Spaces 1
- Amenities
- In-Suite Laundry
- Visitor Parking
- Condo Fee Includes
- Contribution to Reserve Fund
- Insurance-Common Area
- Landscaping/Snow Removal
- Management
- Water
- Features
- Air conditioning wall unit
- Concrete floors
- Exterior walls, 2x6"
- Heat recovery ventilator
- Main floor full bathroom
- Microwave built in
- Main Floor Unit
- Patio
- Smoke Detectors
- Goods Included
- Window A/C Unit
- Blinds
- Dryer
- Dishwasher
- Refrigerator
- Microwave
- Stove
- Window Coverings
- Washer
- Parking Type
- Plug-In
- Outdoor Stall
- Site Influences
- Flat Site
- Landscaped patio
- Playground Nearby
Rooms
| Level | Type | Dimensions |
|---|---|---|
| Main | Living Room | 11.52 ft x 11.3 ft |
| Dining Room | 12.29 ft x 6.75 ft | |
| Kitchen | 11.05 ft x 9.3 ft | |
| Primary Bedroom | 12.69 ft x 9.59 ft | |
| Bedroom | 9.6 ft x 9.61 ft | |
| Bedroom | 9.41 ft x 9.23 ft | |
| Laundry Room | 6.94 ft x 5.93 ft | |
| Four Piece Bath | - |


