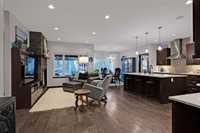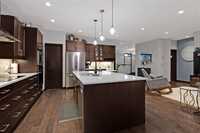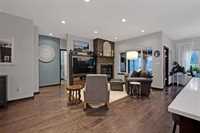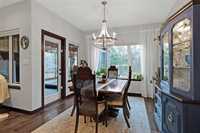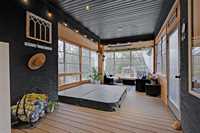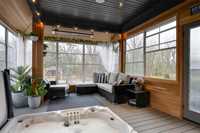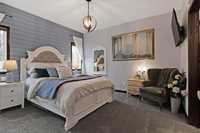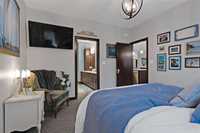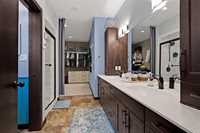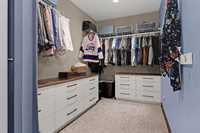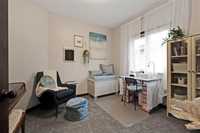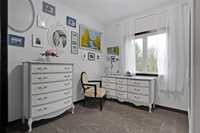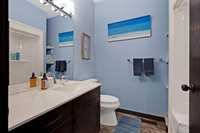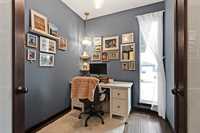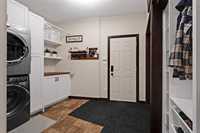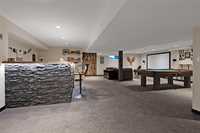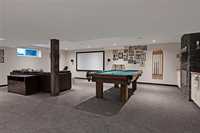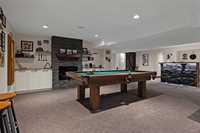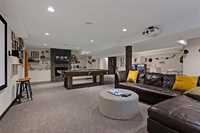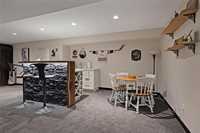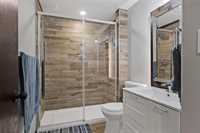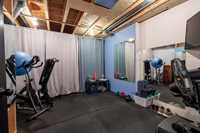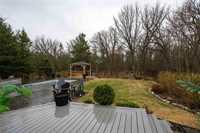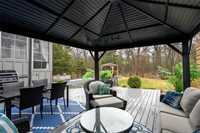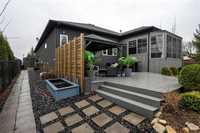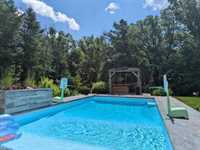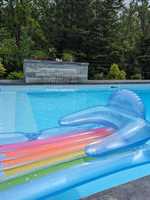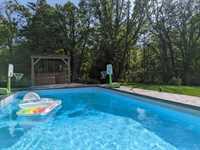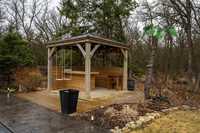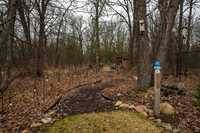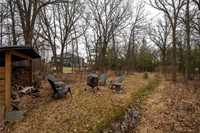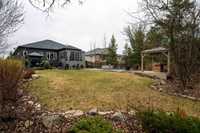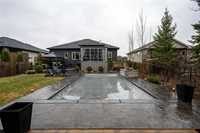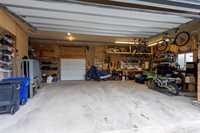
Showings start Friday May 2nd at 10:00am, Offers reviewed within 24 hrs. Tucked away on a private, treed lot in prestigious Aspen Lakes, this stunning custom bungalow offers a true resort-style experience. This 4-bed + 3-bath home is crafted to impress, featuring Hickory hardwood floors, soaring 9’ ceilings with integrated sound system, and a gourmet Maple kitchen with Quartz counters, built-in stainless appliances, and a walk-through pantry. Great room centers around a custom millwork gas fireplace, while the dining area leads to a bright 3 season sunroom with an Arctic Spa hot tub. The private primary suite boasts a walk-in closet and a luxurious 4-piece ensuite. 2 additional bedrooms, an office, full bath, and main floor laundry complete the main level. Fully finished lower level is made for entertaining featuring a 2nd fireplace, wet bar with live-edge Walnut top, pool table, and a full projector and screen system. Large 4th bedroom and stylish tiled bath add to the versatility. Outside, enjoy your own private paradise with an in-ground pool (electric cover), stamped concrete patio, composite deck, natural gas BBQ, gazebo, and a fenced, south-facing oversized yard surrounded by mature trees.
- Basement Development Fully Finished
- Bathrooms 3
- Bathrooms (Full) 3
- Bedrooms 4
- Building Type Bungalow
- Built In 2014
- Exterior Stone, Stucco
- Fireplace Stone
- Fireplace Fuel Electric, Gas
- Floor Space 1745 sqft
- Gross Taxes $4,772.84
- Neighbourhood Aspen Lakes
- Property Type Residential, Single Family Detached
- Rental Equipment None
- Tax Year 2024
- Features
- Air Conditioning-Central
- Bar wet
- High-Efficiency Furnace
- Hot Tub
- Heat recovery ventilator
- Laundry - Main Floor
- Main floor full bathroom
- Pool, inground
- Sprinkler System-Underground
- Sump Pump
- Sunroom
- Goods Included
- Blinds
- Bar Fridge
- Dryer
- Dishwasher
- Refrigerator
- Freezer
- Storage Shed
- Stove
- Surveillance System
- TV Wall Mount
- Window Coverings
- Washer
- Parking Type
- Triple Attached
- Site Influences
- Fenced
- Landscape
- Landscaped deck
- Playground Nearby
- Treed Lot
Rooms
| Level | Type | Dimensions |
|---|---|---|
| Main | Great Room | 15 ft x 10.5 ft |
| Kitchen | 13.08 ft x 12.08 ft | |
| Dining Room | 12 ft x 10.58 ft | |
| Primary Bedroom | 12.08 ft x 12 ft | |
| Bedroom | 11.67 ft x 10 ft | |
| Bedroom | 10 ft x 11.67 ft | |
| Office | 9 ft x 7.42 ft | |
| Four Piece Bath | - | |
| Four Piece Ensuite Bath | - | |
| Laundry Room | 9.08 ft x 7.58 ft | |
| Sunroom | 23.92 ft x 12.58 ft | |
| Basement | Recreation Room | 25.58 ft x 21.25 ft |
| Other | 15.33 ft x 8.58 ft | |
| Bedroom | 11.58 ft x 23.08 ft | |
| Storage Room | 14.42 ft x 12.08 ft | |
| Three Piece Bath | - |



