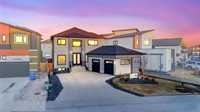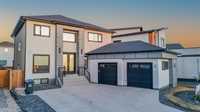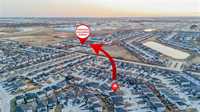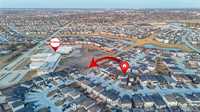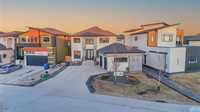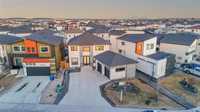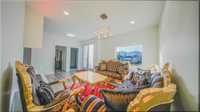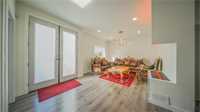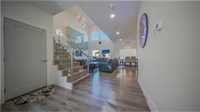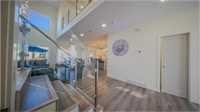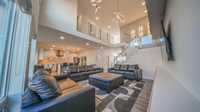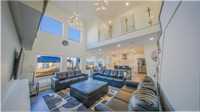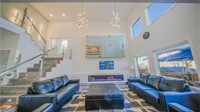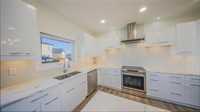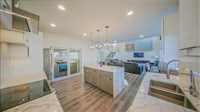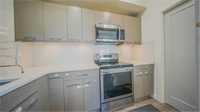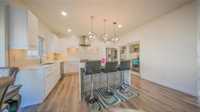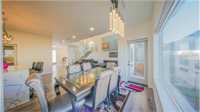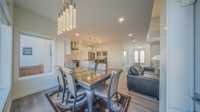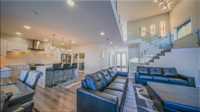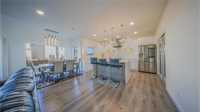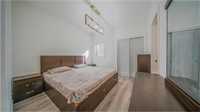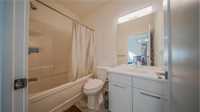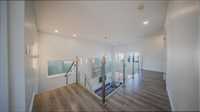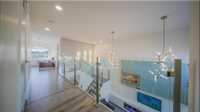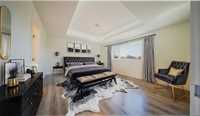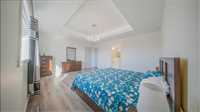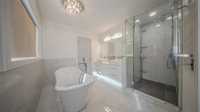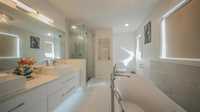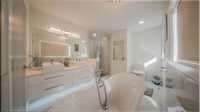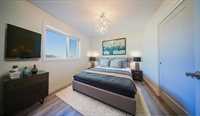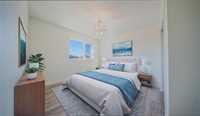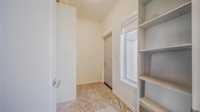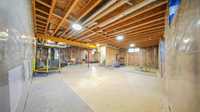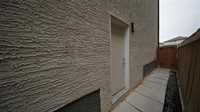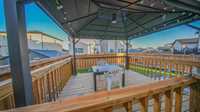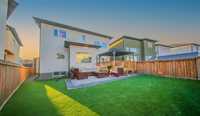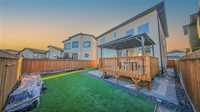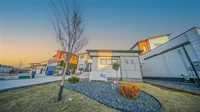Showing starts now, offers present as received. OPEN HOUSE Sat & Sun (2-4pm). Welcome to this beautifully designed, custom 2-storey home in Waterford Green offering nearly 2,400 sq. ft. of luxurious living space. Built with the latest upgrades and an eye for detail, this home features 9-ft ceilings on both the main floor and basement, glass-railed staircase, a stunning great room with a custom-built entertainment unit and fireplace, and countless premium finishes throughout. Situated on a large lot, the home offers 4 spacious bedrooms, 3.5 bathrooms, and an open-concept floor plan. The MAIN FLOOR boasts a bright spice kitchen alongside modern kitchen with marble countertops, tile backsplash, and high-end appliances. A convenient bedroom with a full bathroom on the main floor adds flexibility for guests or extended family plus one-half bath. A versatile loft and 3 bedrooms occupy the UPPER LEVEL, each with convenient access to a full bathroom. The basement, with its high ceilings, large windows is ready for your finishing touches with a private separate entrance. Enjoy the beautiful backyard complete with a patio and gazebo. Quiet, mature neighborhood. Close to school, Park and all amenities!
- Basement Development Insulated
- Bathrooms 4
- Bathrooms (Full) 3
- Bathrooms (Partial) 1
- Bedrooms 4
- Building Type Two Storey
- Built In 2018
- Exterior Stucco
- Fireplace Glass Door
- Fireplace Fuel Electric
- Floor Space 2392 sqft
- Gross Taxes $7,442.54
- Neighbourhood Waterford Green
- Property Type Residential, Single Family Detached
- Rental Equipment None
- Tax Year 2024
- Goods Included
- Blinds
- Dryer
- Dishwasher
- Refrigerator
- Garage door opener
- Garage door opener remote(s)
- Microwave
- Stoves - Two
- Washer
- Parking Type
- Double Attached
- Site Influences
- Fenced
- Landscaped deck
- No Back Lane
- Other/remarks
- Playground Nearby
- Shopping Nearby
- Public Transportation
Rooms
| Level | Type | Dimensions |
|---|---|---|
| Main | Bedroom | 10.6 ft x 10 ft |
| Kitchen | 15 ft x 11 ft | |
| Family Room | 18 ft x 15.5 ft | |
| Dining Room | 10 ft x 7 ft | |
| Second Kitchen | 9.5 ft x 5 ft | |
| Two Piece Bath | - | |
| Four Piece Ensuite Bath | - | |
| Den | 12 ft x 11 ft | |
| Upper | Primary Bedroom | 13.4 ft x 16.1 ft |
| Bedroom | 11 ft x 10.58 ft | |
| Bedroom | 11.25 ft x 10 ft | |
| Loft | 11.5 ft x 7 ft | |
| Five Piece Ensuite Bath | - | |
| Four Piece Bath | - |


