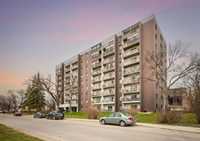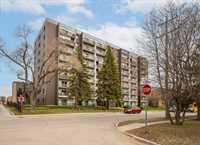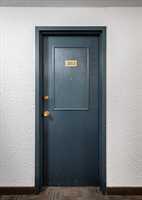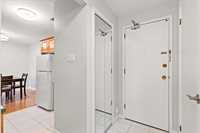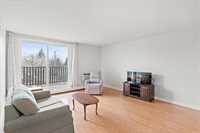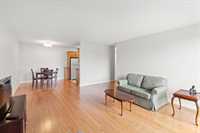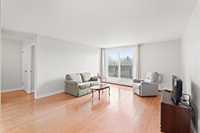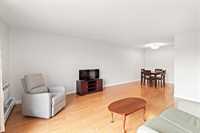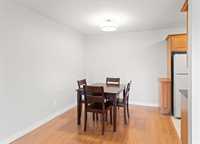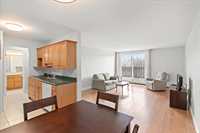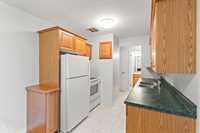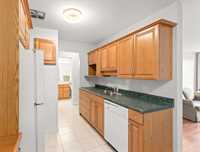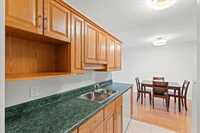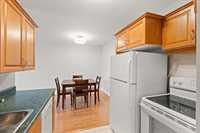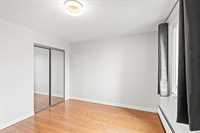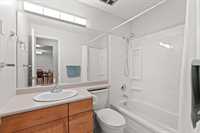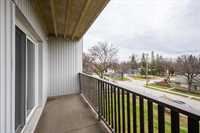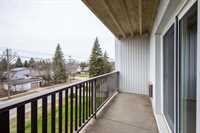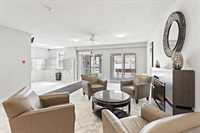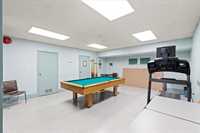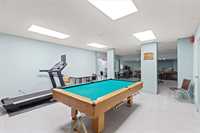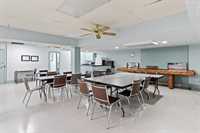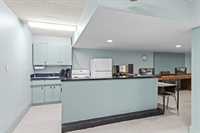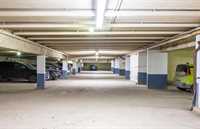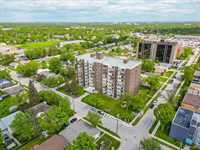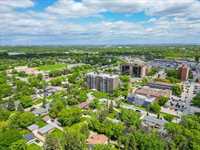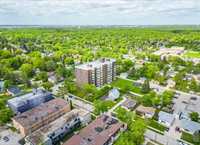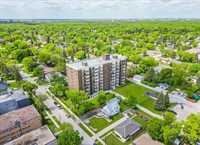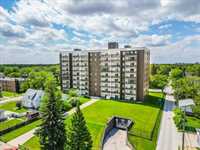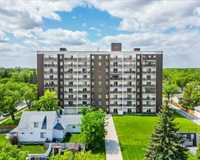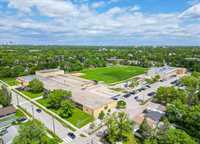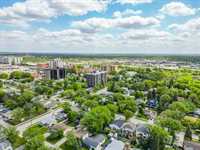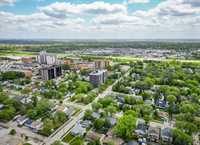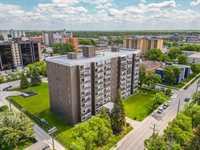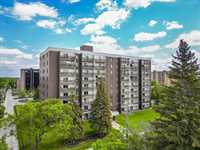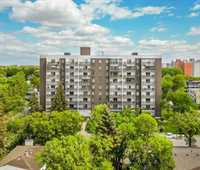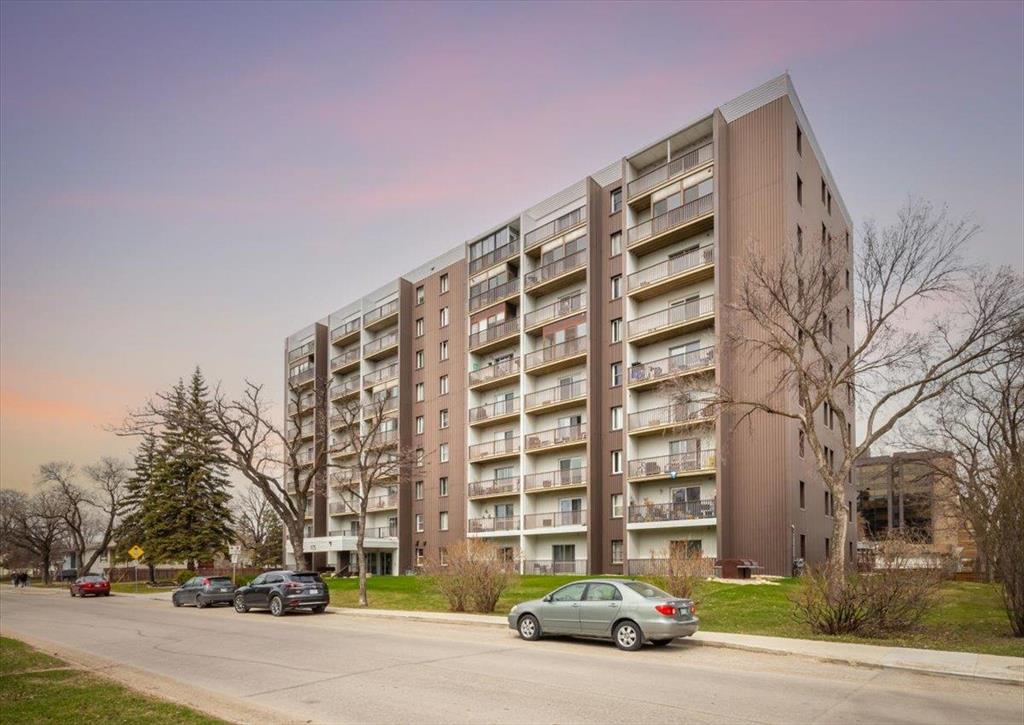
Welcome home to this fully updated 676 sq ft condo in the heart of St Vital. Enjoy your open concept living room and spacious dining area with laminate floors and updated patio doors leading to your private west facing balcony. The functional galley style kitchen includes all appliances, and features timeless oak cupboards. Large primary bedroom with updated window and ample closet space, plus the bright 4-piece bathroom has been refreshed with new tub surround. Modern paint throughout (2025), plus all updated lighting, in-suite storage & more. This well managed and secure building features concrete floors, updated elevators (2020), new roof (2024), and a common room including kitchen, pool table, and exercise equipment plus space to plan your large gathering. Card-pay laundry on each floor, plus available indoor or outdoor parking for monthly rental. Low monthly condo fees include heat, hydro & water in this non-smoking, no-pet building. Close to schools, shopping, public transportation and just minutes to St Vital Park make this the perfect convient location.
- Bathrooms 1
- Bathrooms (Full) 1
- Bedrooms 1
- Building Type One Level
- Built In 1970
- Condo Fee $472.00 Monthly
- Exterior Brick, Metal
- Floor Space 676 sqft
- Gross Taxes $1,541.81
- Neighbourhood Pulberry
- Property Type Condominium, Apartment
- Remodelled Windows
- Rental Equipment None
- Tax Year 24
- Amenities
- Elevator
- Laundry Coin-Op
- Visitor Parking
- Party Room
- Rec Room/Centre
- Security Entry
- Condo Fee Includes
- Contribution to Reserve Fund
- Caretaker
- Heat
- Hot Water
- Hydro
- Insurance-Common Area
- Landscaping/Snow Removal
- Management
- Recreation Facility
- Water
- Features
- Air conditioning wall unit
- Balcony - One
- Concrete floors
- Concrete walls
- Main floor full bathroom
- No Smoking Home
- Goods Included
- Blinds
- Dishwasher
- Refrigerator
- Stove
- Window Coverings
- Parking Type
- Other remarks
- Site Influences
- Landscape
- Park/reserve
- Paved Street
- Playground Nearby
- Shopping Nearby
- Public Transportation
- View
Rooms
| Level | Type | Dimensions |
|---|---|---|
| Main | Living Room | 16.5 ft x 14 ft |
| Dining Room | 9 ft x 8.75 ft | |
| Kitchen | 8.33 ft x 8 ft | |
| Primary Bedroom | 12.83 ft x 12 ft | |
| Storage Room | 5.5 ft x 4 ft | |
| Four Piece Bath | - |


