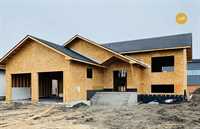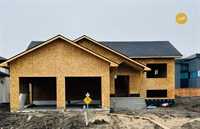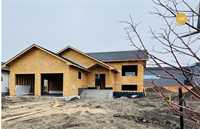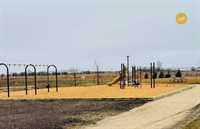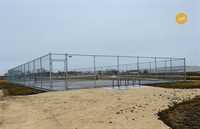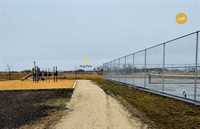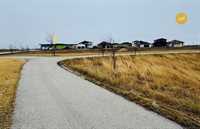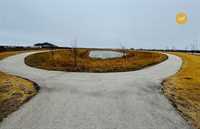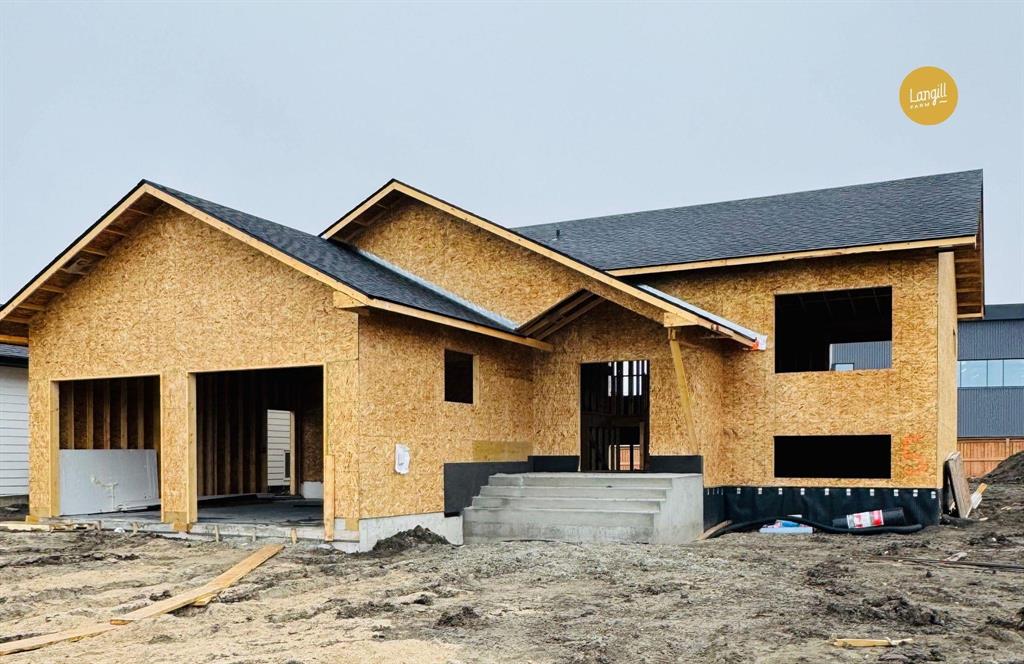
Designed to impress, this stunning 1403 sqft bilevel home features a bold front elevation and a welcoming entryway. The exterior will showcase a striking combination of composite board and batten siding and stone accents, beautifully complemented by a charming wooden truss at the entrance — delivering incredible curb appeal. Built for quality and efficiency -- ICF foundation, triple-pane windows, and elegant quartz countertops throughout the kitchen and bathrooms. Inside, you'll find 3 spacious bedrooms, including a private primary suite with an ensuite bath. A second full bathroom on the main level adds extra convenience for everyday living.
Langill Farm is a vibrant, close-knit community just minutes from shopping malls, schools, and essential amenities. You'll also enjoy fantastic recreational options, including a new playground, tennis court, dog park, and a pond with a walking path. Take advantage of this amazing opportunity to personalize your brand-new home — construction is underway! Estimated to be completed by end of August.
*This home qualifies for a 30-yr mortgage term & comes with a 5-year new home warranty.*
- Basement Development Insulated
- Bathrooms 2
- Bathrooms (Full) 2
- Bedrooms 3
- Building Type Bi-Level
- Built In 2025
- Depth 149.00 ft
- Exterior Composite, Stone
- Floor Space 1403 sqft
- Frontage 60.00 ft
- Neighbourhood R16
- Property Type Residential, Single Family Detached
- Rental Equipment None
- School Division Hanover
- Features
- Air Conditioning-Central
- Exterior walls, 2x6"
- High-Efficiency Furnace
- Heat recovery ventilator
- Main floor full bathroom
- Smoke Detectors
- Sump Pump
- Goods Included
- Garage door opener
- Garage door opener remote(s)
- Parking Type
- Double Attached
- Site Influences
- Golf Nearby
- Paved Street
- Playground Nearby
- Public Swimming Pool
- Shopping Nearby
Rooms
| Level | Type | Dimensions |
|---|---|---|
| Main | Primary Bedroom | 12.25 ft x 11 ft |
| Living Room | 14.83 ft x 14.75 ft | |
| Dining Room | 12.17 ft x 11.92 ft | |
| Bedroom | 12.17 ft x 9 ft | |
| Bedroom | 11.08 ft x 10.17 ft | |
| Foyer | 9 ft x 8.4 ft | |
| Three Piece Ensuite Bath | - | |
| Four Piece Bath | - |


