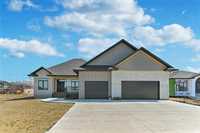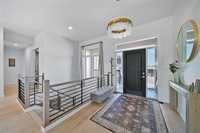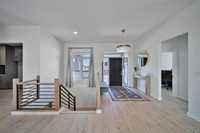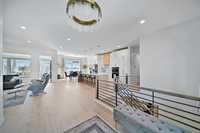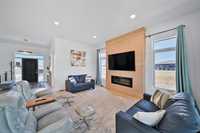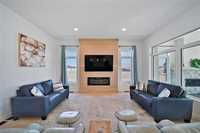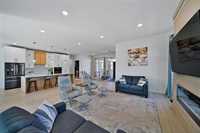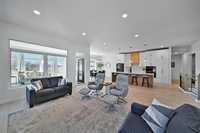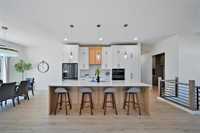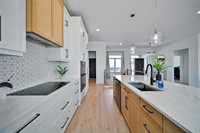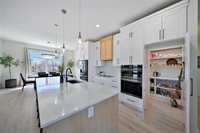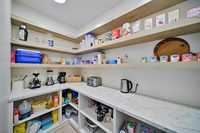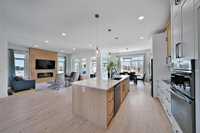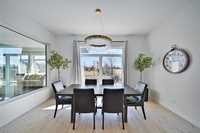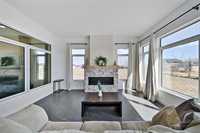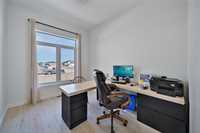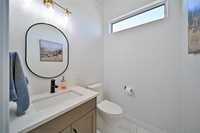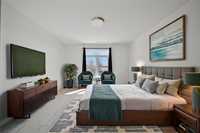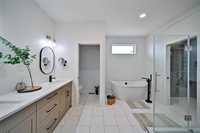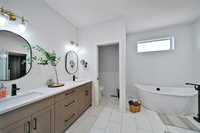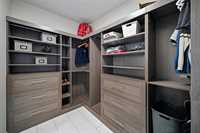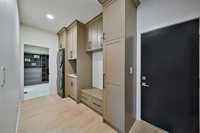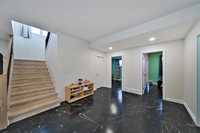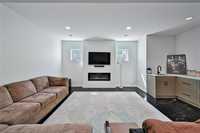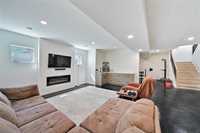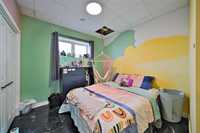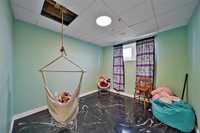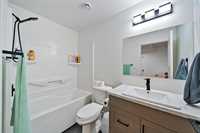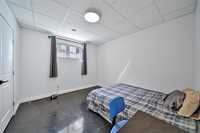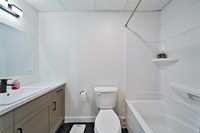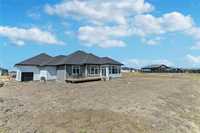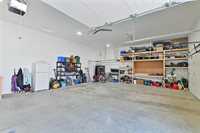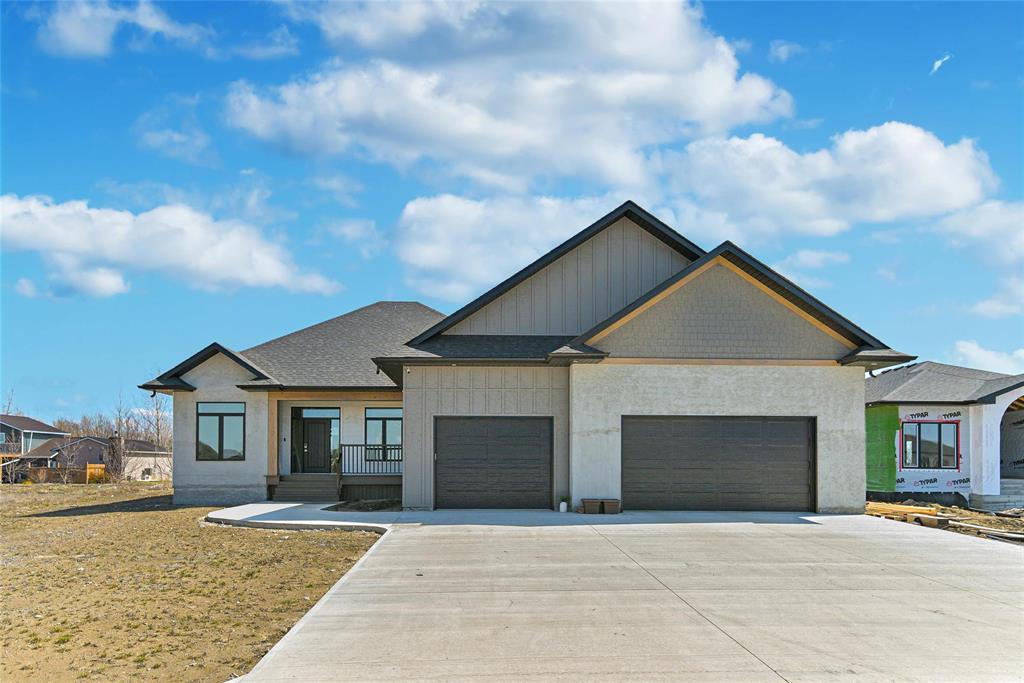
Welcome to 27 Carrera Cove! This impressive 2000 sqft bungalow is situated on a large pie-shaped lot and features 4 bedrooms and 4 bathrooms. Step inside to find 10ft ceilings in the main living areas and 9ft ceilings throughout the rest of the home, including the fully finished basement. The open-concept layout is anchored by a stylish two-tone kitchen complete with quartz countertops, a large island, and a spacious butler’s pantry. The living room is cozy with an electric fireplace, while the stunning 4-season sunroom offers a gas fireplace and abundant natural light. The primary suite includes a gorgeous 5-piece ensuite and walk-in closet. The basement is fully developed, offering a large rec room, additional bedrooms, and another electric fireplace for extra comfort. The triple attached garage, oversized concrete driveway, and quality finishes throughout make this home a true standout. Don’t miss this exceptional property — call today to book your private showing!
- Basement Development Fully Finished
- Bathrooms 4
- Bathrooms (Full) 3
- Bathrooms (Partial) 1
- Bedrooms 4
- Building Type Bungalow
- Built In 2023
- Exterior Brick & Siding
- Fireplace Insert
- Fireplace Fuel Electric, Gas
- Floor Space 2000 sqft
- Frontage 73.00 ft
- Gross Taxes $5,409.82
- Neighbourhood R16
- Property Type Residential, Single Family Detached
- Rental Equipment None
- School Division Hanover
- Tax Year 2024
- Features
- Air Conditioning-Central
- Bar wet
- Engineered Floor Joist
- High-Efficiency Furnace
- Heat recovery ventilator
- Laundry - Main Floor
- No Smoking Home
- Oven built in
- Porch
- Sump Pump
- Sunroom
- Goods Included
- Dryer
- Dishwasher
- Refrigerator
- Garage door opener
- Garage door opener remote(s)
- Microwave
- Stove
- Washer
- Parking Type
- Triple Attached
- Site Influences
- No Through Road
- Paved Street
- Playground Nearby
Rooms
| Level | Type | Dimensions |
|---|---|---|
| Basement | Recreation Room | 19.17 ft x 24.92 ft |
| Bedroom | 10.42 ft x 11.58 ft | |
| Four Piece Ensuite Bath | 6.67 ft x 8.67 ft | |
| Bedroom | 10.75 ft x 10.08 ft | |
| Bedroom | 10.75 ft x 10 ft | |
| Four Piece Bath | 5 ft x 8.25 ft | |
| Gym | 12.75 ft x 12.5 ft | |
| Main | Office | 11.5 ft x 9 ft |
| Two Piece Bath | 5.5 ft x 5 ft | |
| Kitchen | 14.42 ft x 16 ft | |
| Dining Room | 15 ft x 10 ft | |
| Living Room | 16.83 ft x 15.83 ft | |
| Pantry | 8.83 ft x 5 ft | |
| Sunroom | 17 ft x 15.17 ft | |
| Primary Bedroom | 14.58 ft x 13.58 ft | |
| Five Piece Ensuite Bath | 12.08 ft x 10.42 ft | |
| Walk-in Closet | 6.42 ft x 9.67 ft | |
| Mudroom | 15.17 ft x 6.42 ft | |
| Laundry Room | - |


