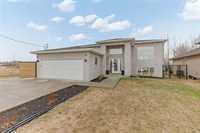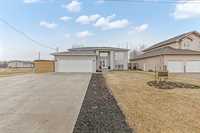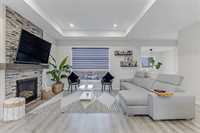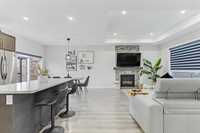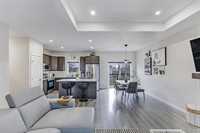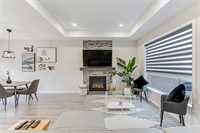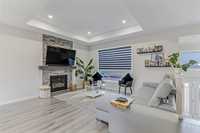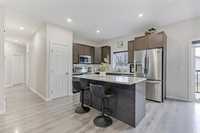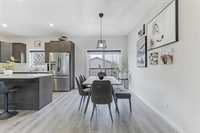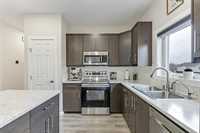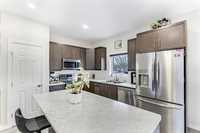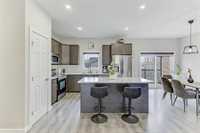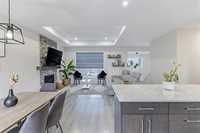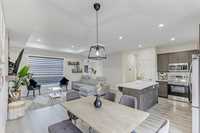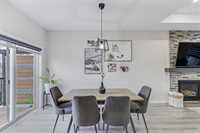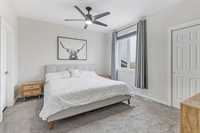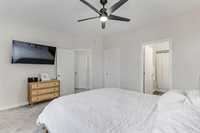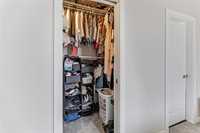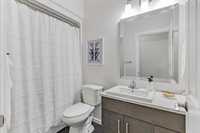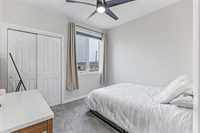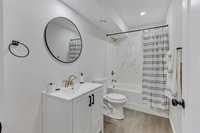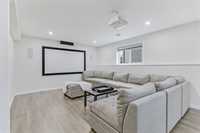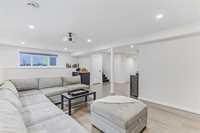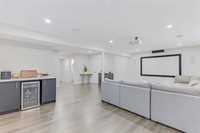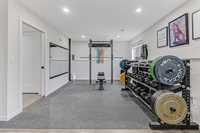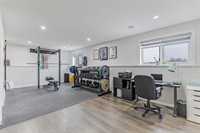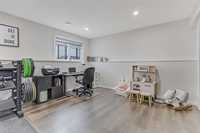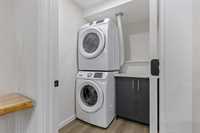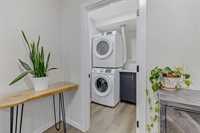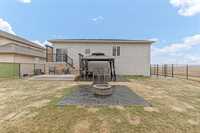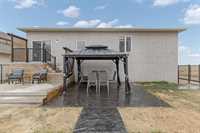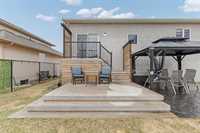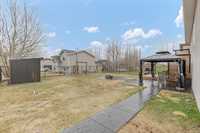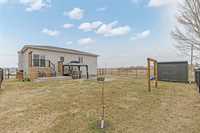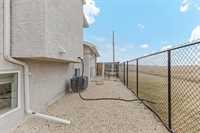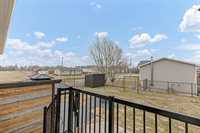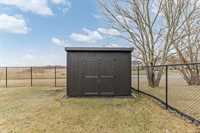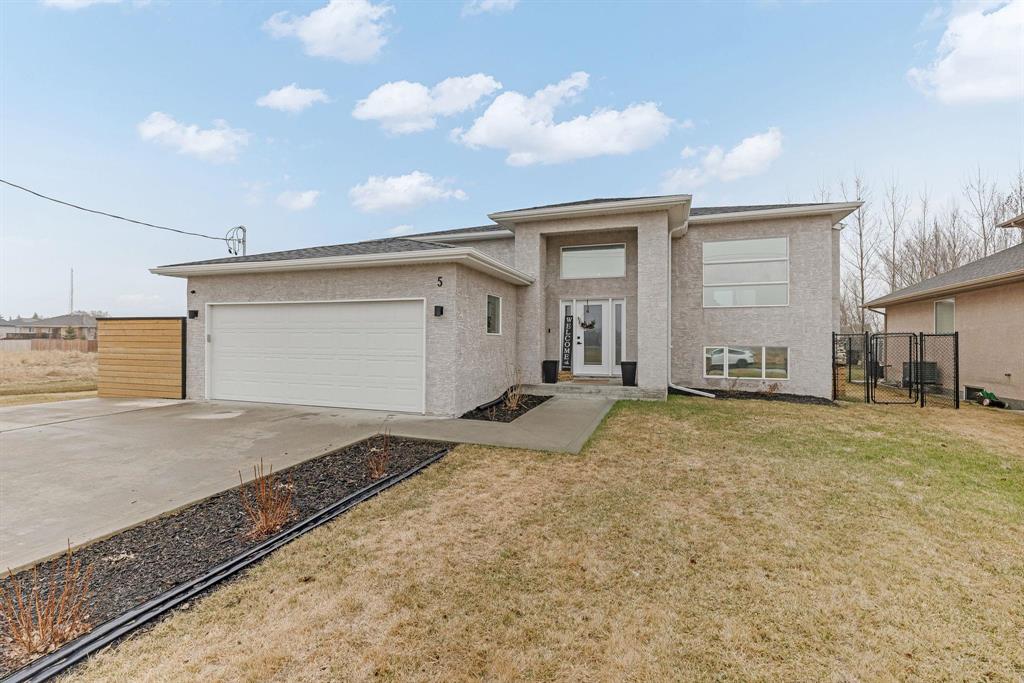
SS now, offers as received. Welcome to this modern bi-level home in the picturesque community of Ste. Anne’s. Step inside to an open-concept main floor flooded with natural light. The spacious living room features a tray ceiling, stone feature wall, and gas fireplace with pot lighting, adding warmth and elegance. Adjacent is the corner kitchen and dining area, boasting contrasting cabinetry, SS appliances, laminate countertops, and an island with breakfast bar. Sliding doors from the dining area lead to the fully fenced backyard. The main floor offers a spacious primary bedroom with WIC and 4pc ensuite, two additional bedrooms, and a 4pc bath. The fully finished lower level features an expansive rec room, dedicated home gym/bedroom, and dry bar with quartz counters. Outside, enjoy a private fenced backyard with a tiered deck, patio, and firepit—perfect for relaxing or entertaining. A double attached heated garage adds storage and convenience. Don’t miss out on this beautifully designed home with so much to offer!
- Basement Development Fully Finished
- Bathrooms 3
- Bathrooms (Full) 3
- Bedrooms 4
- Building Type Bungalow
- Built In 2018
- Exterior Stucco
- Fireplace Stone
- Fireplace Fuel Gas
- Floor Space 1252 sqft
- Gross Taxes $3,117.04
- Neighbourhood R06
- Property Type Residential, Single Family Detached
- Remodelled Basement, Bathroom, Garage
- Rental Equipment None
- School Division Seine River
- Tax Year 24
- Features
- Air Conditioning-Central
- Bar dry
- Central Exhaust
- Deck
- Engineered Floor Joist
- Exterior walls, 2x6"
- High-Efficiency Furnace
- Main floor full bathroom
- Microwave built in
- Smoke Detectors
- Goods Included
- Bar Fridge
- Dryer
- Dishwasher
- Refrigerator
- Garage door opener
- Garage door opener remote(s)
- Microwave
- Storage Shed
- Stove
- Window Coverings
- Washer
- Parking Type
- Double Attached
- Site Influences
- Flat Site
Rooms
| Level | Type | Dimensions |
|---|---|---|
| Main | Living Room | 14.33 ft x 17.75 ft |
| Kitchen | 10.25 ft x 12.08 ft | |
| Bedroom | 10 ft x 10.5 ft | |
| Bedroom | 9.92 ft x 10.25 ft | |
| Primary Bedroom | 13.08 ft x 12.42 ft | |
| Four Piece Bath | - | |
| Three Piece Ensuite Bath | - | |
| Basement | Four Piece Bath | - |
| Recreation Room | 25.08 ft x 16.08 ft | |
| Bedroom | 25.17 ft x 14.08 ft |


