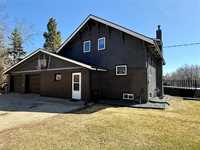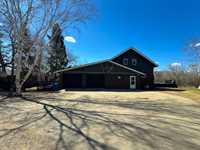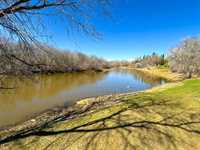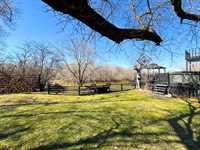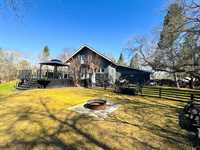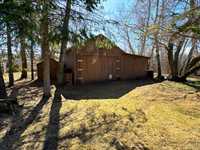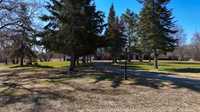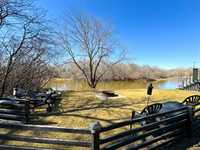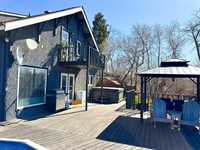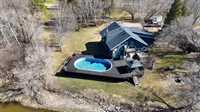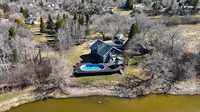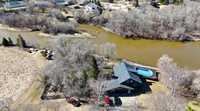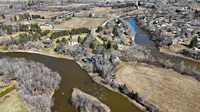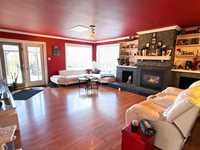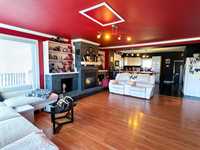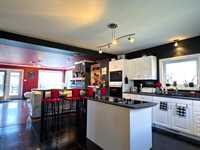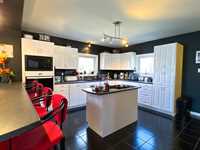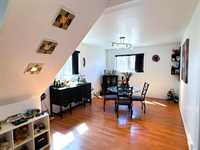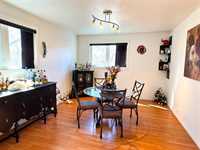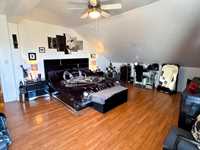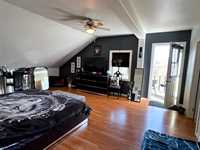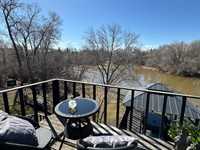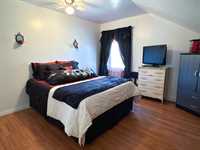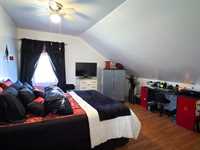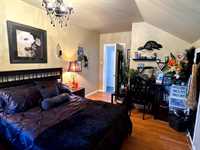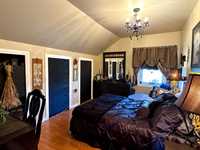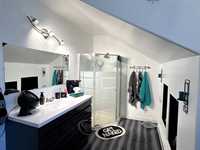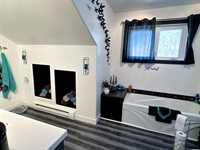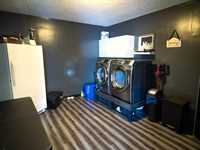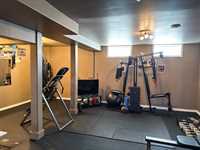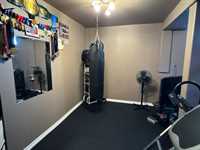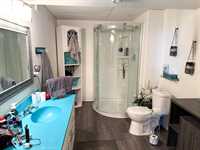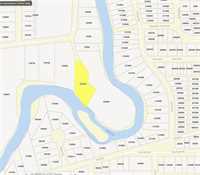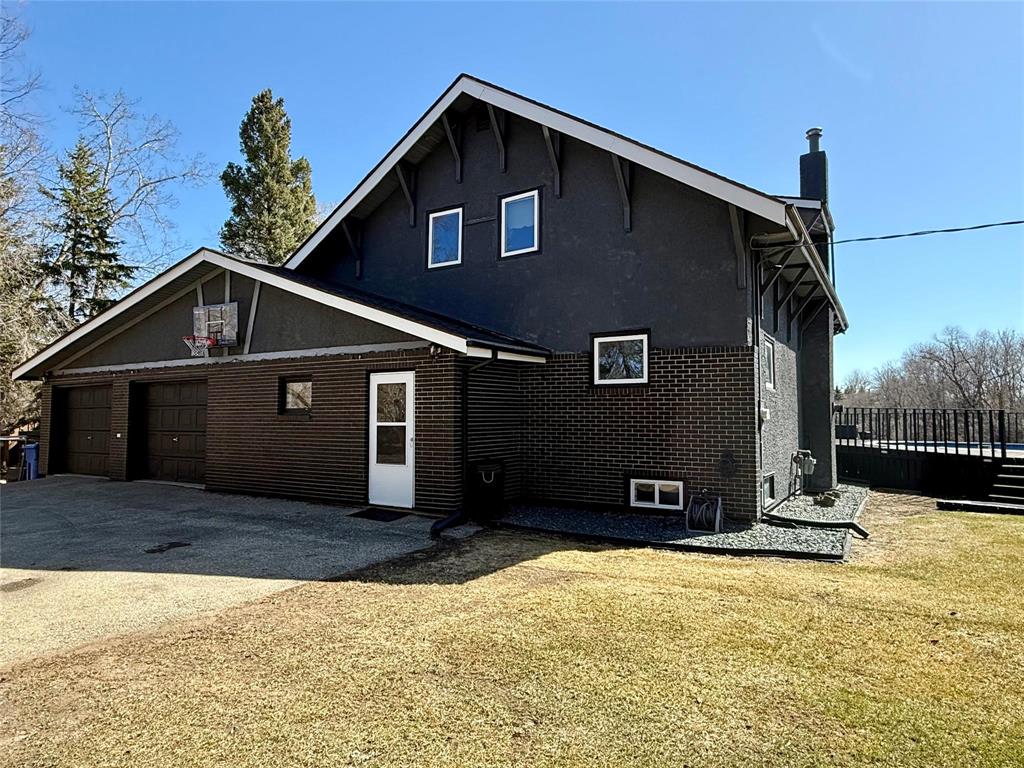
Discover the best of both worlds with 351 River Road — 1.3 private acres tucked away on the edge of town, offering town water, town services, and the incredible bonus of being right on the river!
This property is a true gem — private, spacious, and perfect for outdoor living with your own pool and hot tub ready to enjoy.
The beautifully maintained 2272 sqft home features 4 bedrooms, a 2-car attached garage, and a fully finished basement.
The primary bedroom offers a walk-in closet and a private balcony overlooking the river — the perfect place to start your morning.
Updates include new shingles (2014), spray-foamed storage room (2013), and a freshly painted exterior (2015).
Appliances — including the fridge, oven, dishwasher, and BBQ — are brand new as of December 2024, and extras like the gazebo, hot tub, and natural gas BBQ are all included.
This is a turn-key riverfront dream — with privacy, space, town convenience, and unforgettable views.
Move in and start living the lifestyle you've been waiting for!
- Bathrooms 2
- Bathrooms (Full) 2
- Bedrooms 3
- Building Type Two Storey
- Built In 1949
- Exterior Brick & Siding, Stucco
- Fireplace Insert
- Fireplace Fuel Gas
- Floor Space 2272 sqft
- Gross Taxes $4,727.11
- Land Size 1.31 acres
- Neighbourhood Swan River
- Property Type Residential, Single Family Detached
- Rental Equipment None
- School Division Swan Valley
- Tax Year 24
- Features
- Air conditioning wall unit
- Balcony - One
- Deck
- Laundry - Main Floor
- Pool above ground
- Goods Included
- Blinds
- Dryer
- Dishwasher
- Refrigerator
- Garage door opener
- Microwave
- Stove
- Washer
- Parking Type
- Double Attached
- Front Drive Access
- Garage door opener
- Insulated
- Oversized
- Paved Driveway
- Site Influences
- Country Residence
- Fenced
- Golf Nearby
- Paved Lane
- Low maintenance landscaped
- Private Yard
- Riverfront
- River View
Rooms
| Level | Type | Dimensions |
|---|---|---|
| Main | Living Room | 21.2 ft x 17.2 ft |
| Dining Room | 11.6 ft x 15.2 ft | |
| Kitchen | 15.7 ft x 14.2 ft | |
| Laundry Room | 11.2 ft x 13.3 ft | |
| Porch | 16.8 ft x 5.5 ft | |
| Upper | Primary Bedroom | 19.5 ft x 14.9 ft |
| Walk-in Closet | 9.7 ft x 5.11 ft | |
| Bedroom | 16.4 ft x 14.5 ft | |
| Bedroom | 16.5 ft x 9.9 ft | |
| Four Piece Bath | - | |
| Basement | Recreation Room | - |
| Office | - | |
| Family Room | - | |
| Three Piece Bath | - | |
| Storage Room | - |



