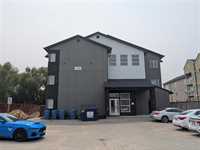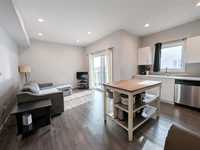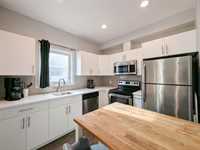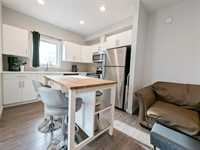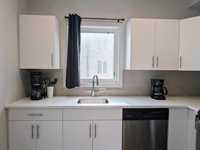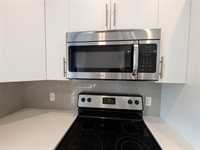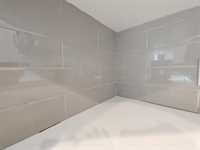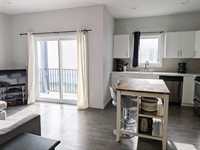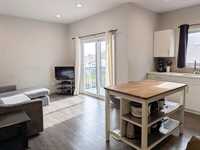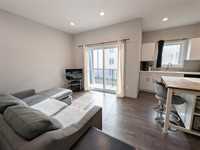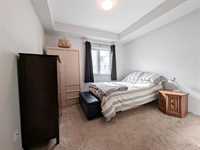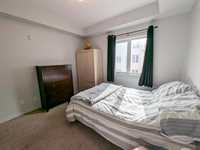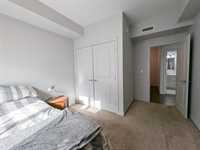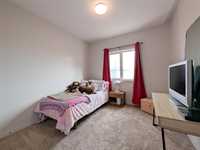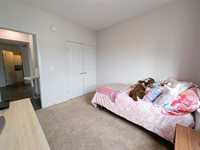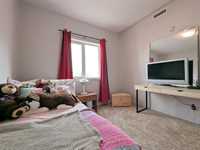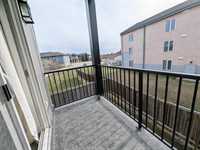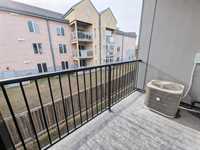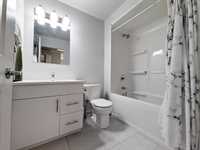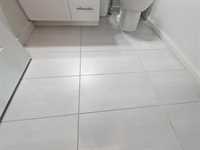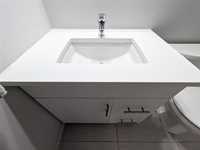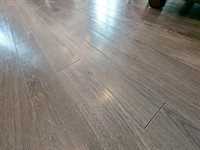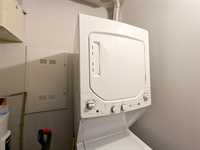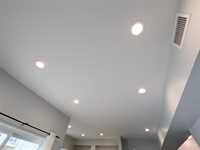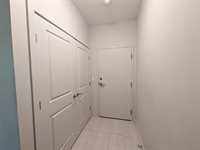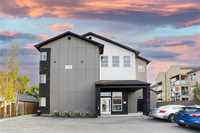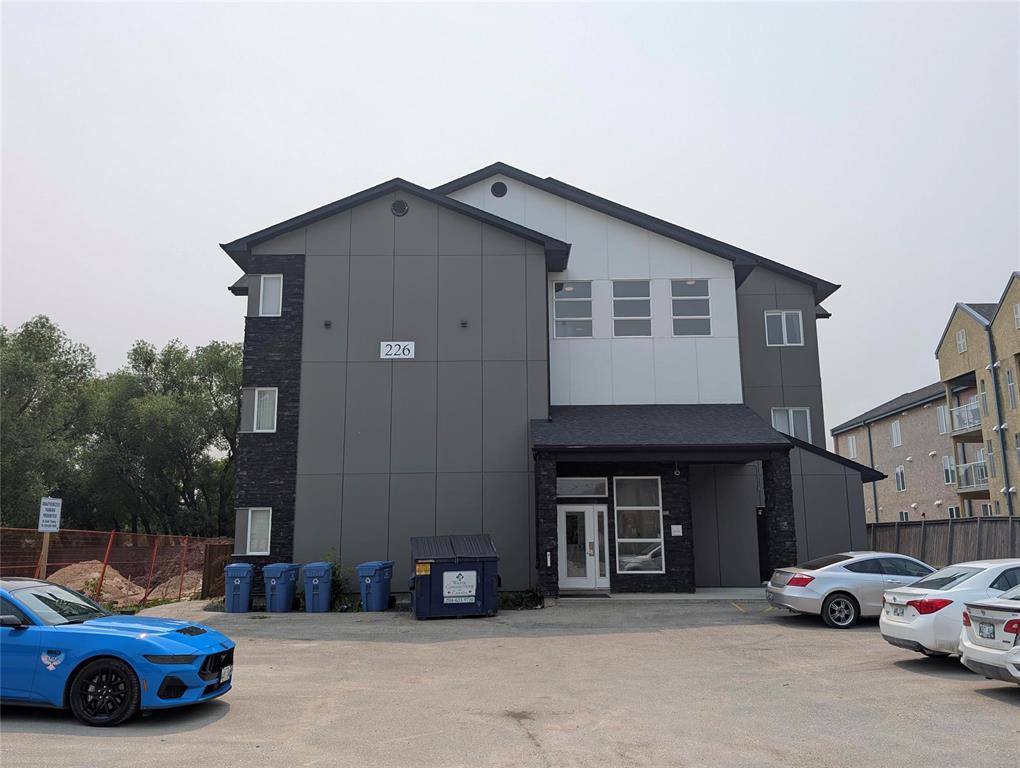
Bright 2-bedroom pet friendly condo with low fees and in-suite laundry in a quiet 12-unit building built in 2016. Roomy open-concept layout with an eat-in kitchen overlooking a comfortable living room with patio doors to a sunny west-facing balcony. The kitchen features quartz counters, tile backsplash, stainless steel fridge, stove, dishwasher, and over-the-range microwave, plus a movable island, ample cabinets, and great counter space. Both bedrooms are spacious and have very large closets. Tidy 4-piece bathroom with quartz vanity and tile floor. Your own furnace, central air, and hot water tank are located in-suite. Impressive high ceilings with recessed lighting. Tile foyer with oversized front closet. One parking spot included, plus on-site visitor parking. Contemporary touches and a fresh, inviting feel make this an ideal next step—whether you're starting fresh or starting out. Convenient location near public transport, shopping, Kilcona Park, Hwy 59 and the north perimeter. Condo fees are $275/month. Amazing real estate value!
- Bathrooms 1
- Bathrooms (Full) 1
- Bedrooms 2
- Building Type One Level
- Built In 2016
- Condo Fee $275.00 Monthly
- Exterior Brick & Siding
- Floor Space 770 sqft
- Gross Taxes $2,475.07
- Neighbourhood Algonquin Estates
- Property Type Condominium, Apartment
- Rental Equipment None
- Tax Year 24
- Amenities
- In-Suite Laundry
- Visitor Parking
- Condo Fee Includes
- Contribution to Reserve Fund
- Insurance-Common Area
- Landscaping/Snow Removal
- Management
- Parking
- Features
- Air Conditioning-Central
- Balcony - One
- No Smoking Home
- Smoke Detectors
- Goods Included
- Refrigerator
- Hood fan
- Microwave
- Stove
- Washer
- Parking Type
- Parking Pad
- Site Influences
- Park/reserve
- Playground Nearby
- Shopping Nearby
- Public Transportation
Rooms
| Level | Type | Dimensions |
|---|---|---|
| Main | Living Room | 11.47 ft x 10.75 ft |
| Kitchen | 14.91 ft x 9.7 ft | |
| Primary Bedroom | 14.73 ft x 10.9 ft | |
| Bedroom | 10.61 ft x 10.02 ft | |
| Four Piece Bath | - | |
| Laundry Room | 6.23 ft x 5.68 ft |


