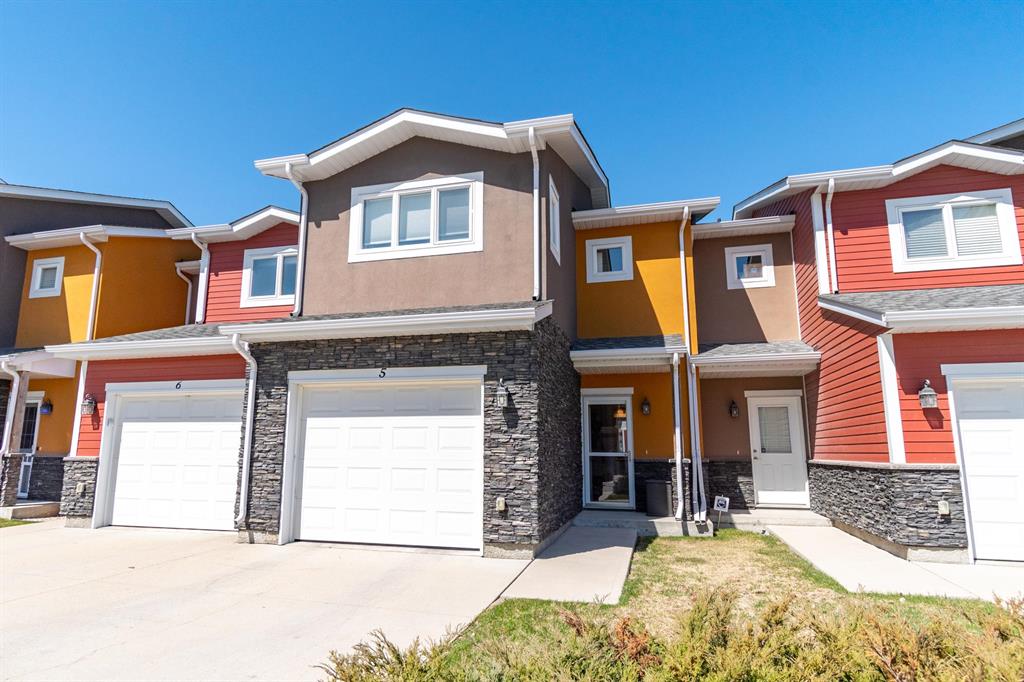Kasey Hacking
Kasey Hacking Personal Real Estate Corporation
Office: (204) 453-7653 Mobile: (204) 485-5303hhteam@century21.ca
Century 21 Bachman & Associates
360 McMillan Avenue, Winnipeg, MB, R3L 0N2

Saturday, May 3, 2025 12:00 p.m. to 2:00 p.m.
Spacious 1,328 SF, 3 bed, 2.5 bath townhouse. Featuring open-concept living, a large primary suite, upstairs laundry, and a ready-to-finish basement. Pet-friendly with low condo fees—close to parks, schools, shopping, and transit.
Sunday, May 4, 2025 1:00 p.m. to 3:00 p.m.
Spacious 1,328 SF, 3 bed, 2.5 bath townhouse. Featuring open-concept living, a large primary suite, upstairs laundry, and a ready-to-finish basement. Pet-friendly with low condo fees—close to parks, schools, shopping, and transit.
SS now| Open House Sat 12-2pm & Sun 1-3pm|OTP Eve May 7th| Welcome to this beautifully maintained 3-bedroom, 2.5-bath townhouse condo in the highly desirable Algonquin Estates community! With 1,328 sqft of thoughtfully designed living space, this bright and inviting two-storey home is perfect for families, first-time buyers, or anyone looking to enjoy easy, low-maintenance living in a fantastic neighborhood.
The main floor features a spacious open-concept layout, seamlessly connecting the kitchen, dining, and living areas—ideal for entertaining or relaxing with family. Upstairs the lrg primary bedroom offers a true retreat, complete with a ensuite and a WI closet. Two additional bedrooms, full bath, and laundry room complete the 2nd floor. The basement is ready for your personal touch. An attached single-car garage adds everyday convenience, and the pet-friendly policy means your furry family members are welcome too! With low condo fees this home offers excellent value in a location near parks, trails, schools, shopping, and transit. It's a smart and affordable way to get into a high-demand neighborhood without the high price of homes. Don't miss this opportunity to make a move into Algonquin Estates
| Level | Type | Dimensions |
|---|---|---|
| Main | Dining Room | 8.42 ft x 7.33 ft |
| Kitchen | 11.08 ft x 7.33 ft | |
| Living Room | 14.17 ft x 11.58 ft | |
| Two Piece Bath | 5.17 ft x 5.08 ft | |
| Upper | Primary Bedroom | 16.25 ft x 12 ft |
| Walk-in Closet | 5.33 ft x 5.92 ft | |
| Four Piece Ensuite Bath | 5.08 ft x 7.17 ft | |
| Laundry Room | 7.08 ft x 3.67 ft | |
| Four Piece Bath | 7.17 ft x 5 ft | |
| Bedroom | 14.5 ft x 9.25 ft | |
| Bedroom | 14.67 ft x 9.33 ft | |
| Basement | Utility Room | 13.67 ft x 9 ft |
| Recreation Room | 21.58 ft x 18.25 ft |