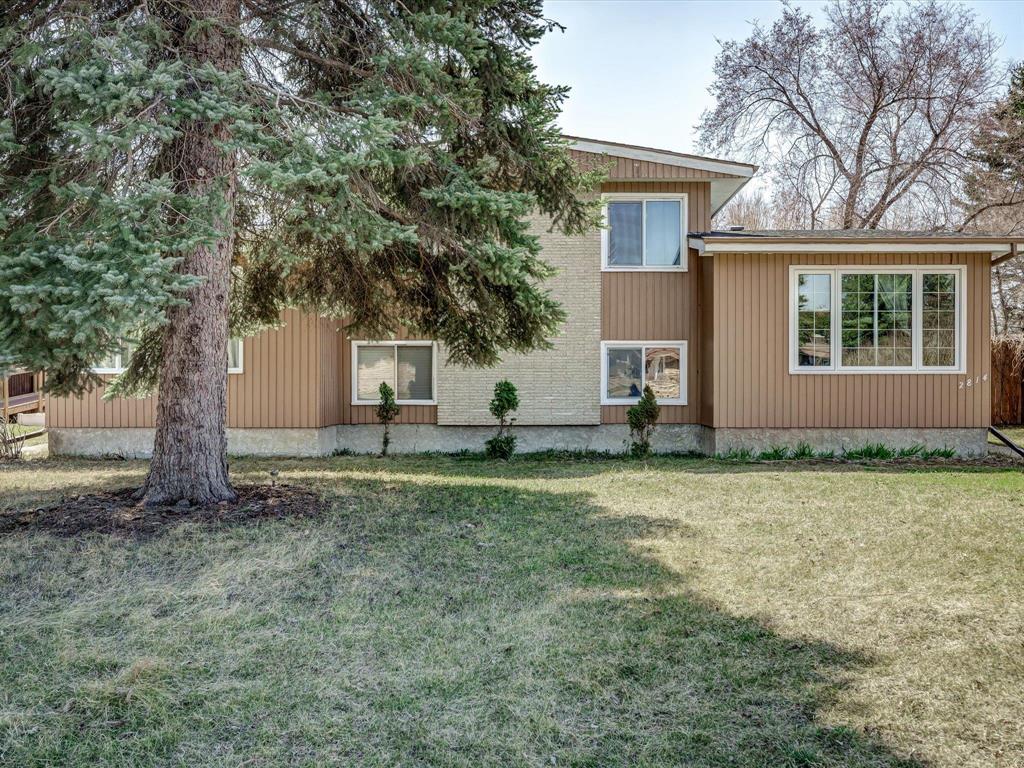Century 21 Bachman & Associates
360 McMillan Avenue, Winnipeg, MB, R3L 0N2

Set showing times/days. 24 hours. Fantastic investment opportunity! The lovely Booth area. This spacious side-by-side duplex features EACH SIDE with four levels per unit, each offering 4 bedrooms, 2 bathrooms, a large living room, dining area, and an eat-in kitchen. That's 8 bedrooms, 4 bathrooms, 4 parking and more! Each side includes a fenced backyard and parking for two vehicles. Long term Tenant on one side and pays their own utilities,(separate meters) keeping your expenses low, and it’s all on one title with a single (ONE) property tax. Other side will be vacant on possession. Each suite has been nicely updated and maintained. Located west of the city in a growing neighborhood near schools, shopping, and conveniences, with easy access to the perimeter and all the exciting new development. A perfect property for an investor, multi-generational family or a buyer looking to live in one side and rent out the other. Don't miss this opportunity! See Video and info on utilities/rent/tax/etc.
| Level | Type | Dimensions |
|---|---|---|
| Main | Living Room | 18.17 ft x 12.95 ft |
| Living Room | 18.22 ft x 12.92 ft | |
| Dining Room | 13.93 ft x 10.09 ft | |
| Dining Room | 13.92 ft x 10.09 ft | |
| Eat-In Kitchen | 13.92 ft x 10.06 ft | |
| Eat-In Kitchen | 13.96 ft x 10.02 ft | |
| Upper | Four Piece Bath | - |
| Primary Bedroom | 13.64 ft x 10.57 ft | |
| Primary Bedroom | 14.19 ft x 10.57 ft | |
| Four Piece Bath | - | |
| Bedroom | 14.15 ft x 8.71 ft | |
| Bedroom | 14.1 ft x 8.7 ft | |
| Lower | Four Piece Bath | - |
| Three Piece Bath | - | |
| Bedroom | 12.89 ft x 10.57 ft | |
| Bedroom | 13.35 ft x 8.72 ft | |
| Bedroom | 8.69 ft x 8.71 ft | |
| Bedroom | 8.72 ft x 12.35 ft | |
| Utility Room | 22.45 ft x 13.18 ft | |
| Recreation Room | 21.21 ft x 12.17 ft | |
| Recreation Room | 43.75 ft x 13.72 ft |