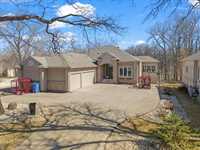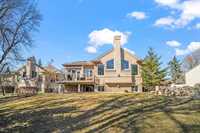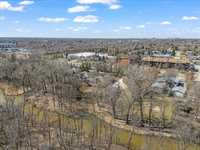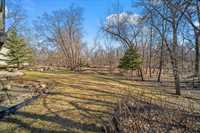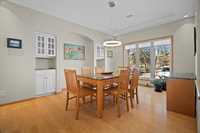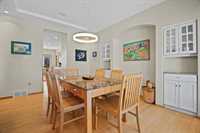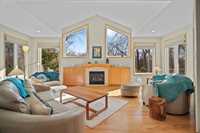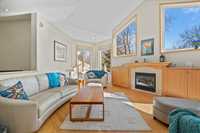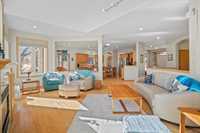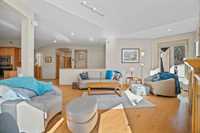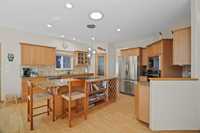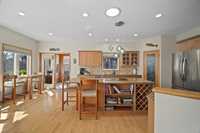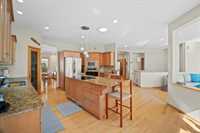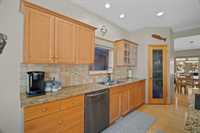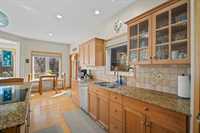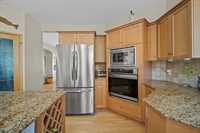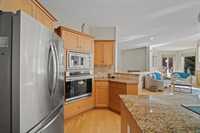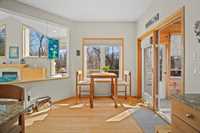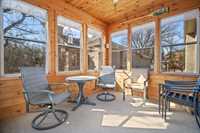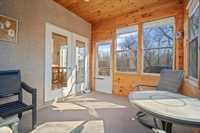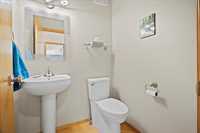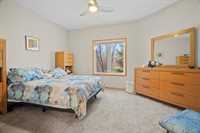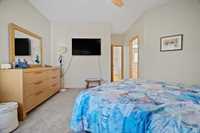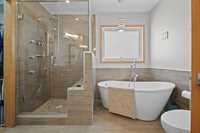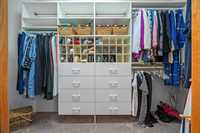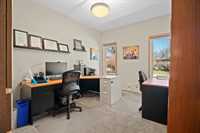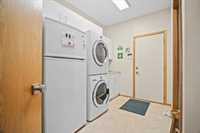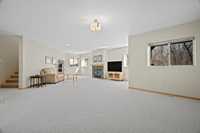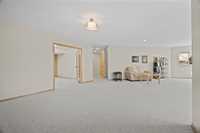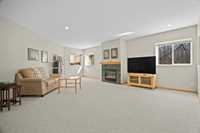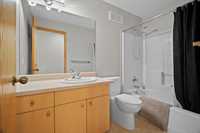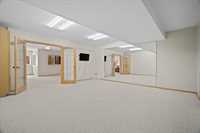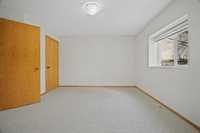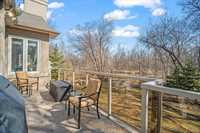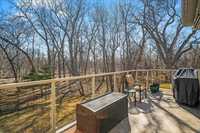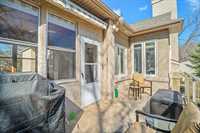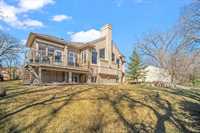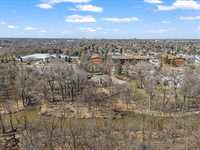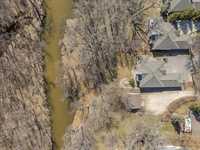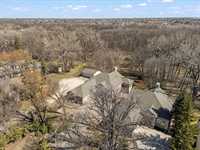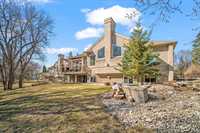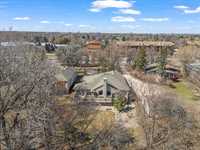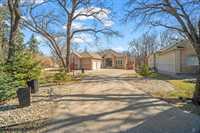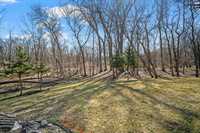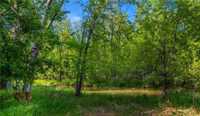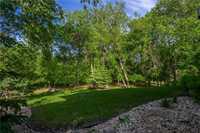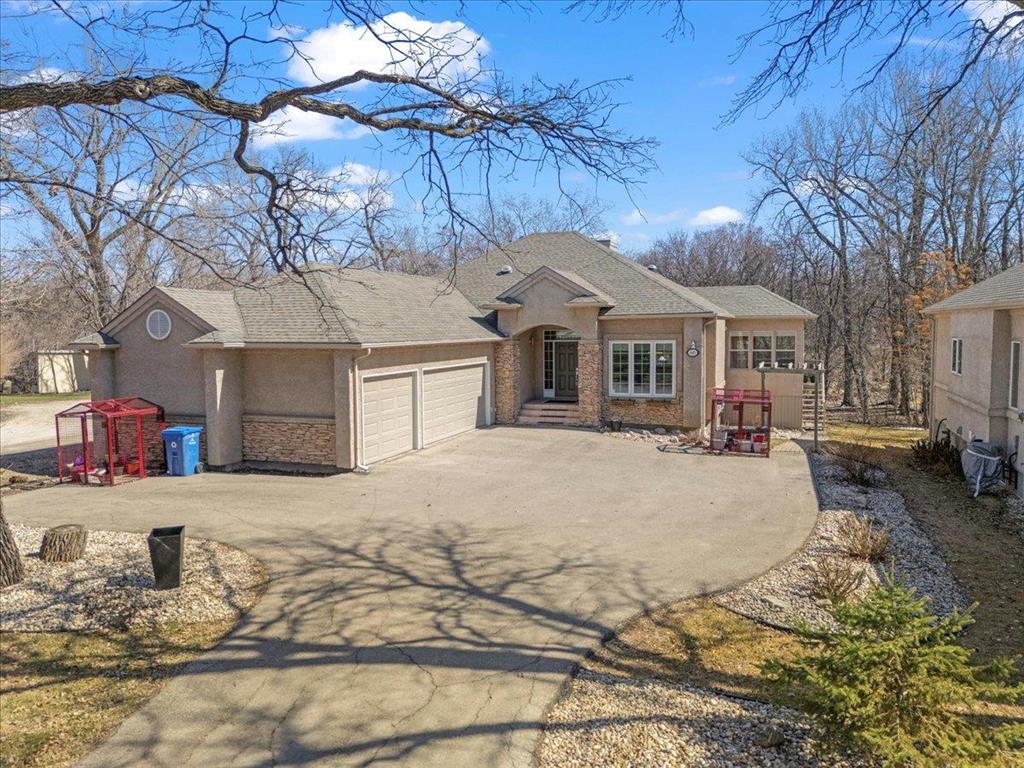
S/S: Now. Offers: May 6th. Enjoy the rare luxury of peaceful, country-style living in this 1,871 sqft custom built bungalow by Parkhill Homes-perfectly situated on a private, treed lot backing onto the Seine River. Upon arrival, you are welcomed by picturesque landscaping and paved driveway that leads to a three-car garage with add'l parking pad. Prepare to be amazed as you walk into the open concept main floor with huge windows that let nature flow right in! HWF's flow throughout the main level, featuring a formal DR & Great Room with vaulted ceilings & gas FP. The gourmet kitchen boasts granite, new S/S appliances and large island-ideal for everyday living & entertaining. The 3-season sunroom and deck offer stunning views of the river and surrounding greenspace. Large primary BR with deluxe ensuite, 2nd BR and laundry/mudroom complete the main floor living space. The fully finished lower level includes a bright Rec Room with full-size windows and gas FP, a spacious BR with WIC, 4 piece bath and huge Den/Gym with French doors. Add'l upgrades: structural wood floor, tri-pane windows & shingles. This exceptional home combines the tranquility of nature with the convenience of city living! A must see!
- Basement Development Fully Finished
- Bathrooms 3
- Bathrooms (Full) 2
- Bathrooms (Partial) 1
- Bedrooms 3
- Building Type Bungalow
- Built In 2000
- Depth 170.00 ft
- Exterior Stone, Stucco
- Fireplace Tile Facing
- Fireplace Fuel Gas
- Floor Space 1871 sqft
- Frontage 82.00 ft
- Gross Taxes $8,203.65
- Neighbourhood St Vital
- Property Type Residential, Single Family Detached
- Remodelled Bathroom
- Rental Equipment None
- Tax Year 24
- Features
- Air Conditioning-Central
- Goods Included
- Alarm system
- Blinds
- Dryer
- Dishwasher
- Refrigerator
- Garage door opener remote(s)
- Stove
- Window Coverings
- Washer
- Parking Type
- Triple Attached
- Site Influences
- Creek
- No Through Road
- Private Setting
- Private Yard
- Riverfront
- River View
- Ravine View
- Shopping Nearby
Rooms
| Level | Type | Dimensions |
|---|---|---|
| Main | Two Piece Bath | - |
| Primary Bedroom | 14 ft x 11.5 ft | |
| Bedroom | 13.5 ft x 10 ft | |
| Dining Room | 15.75 ft x 11 ft | |
| Eat-In Kitchen | 15.67 ft x 18.67 ft | |
| Living Room | 12.42 ft x 24 ft | |
| Sunroom | 11 ft x 9 ft | |
| Five Piece Ensuite Bath | - | |
| Basement | Recreation Room | 30 ft x 21.42 ft |
| Bedroom | 11.58 ft x 10.33 ft | |
| Den | 16 ft x 15.5 ft | |
| Four Piece Bath | - |


