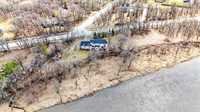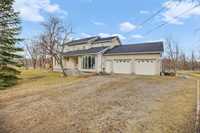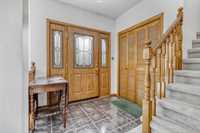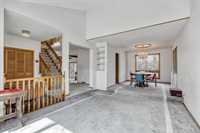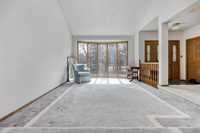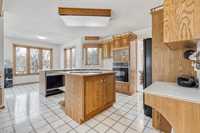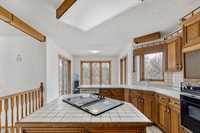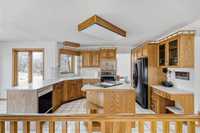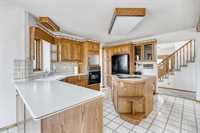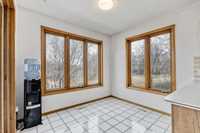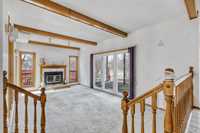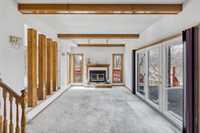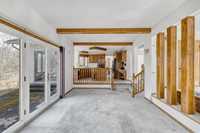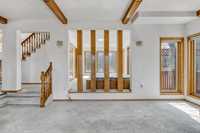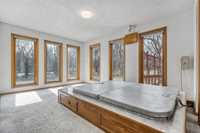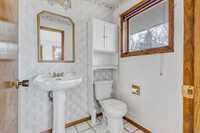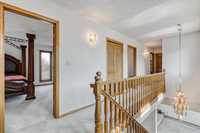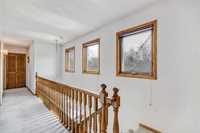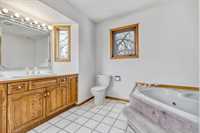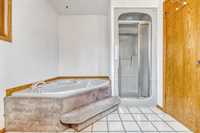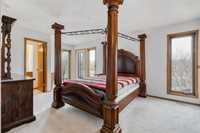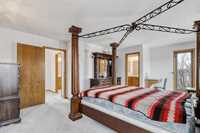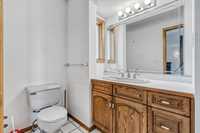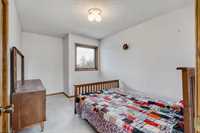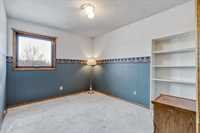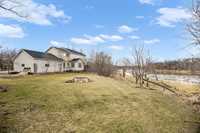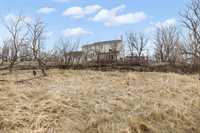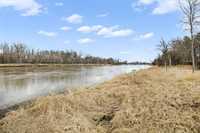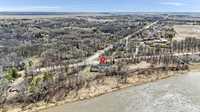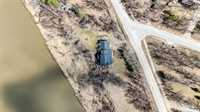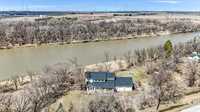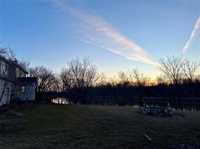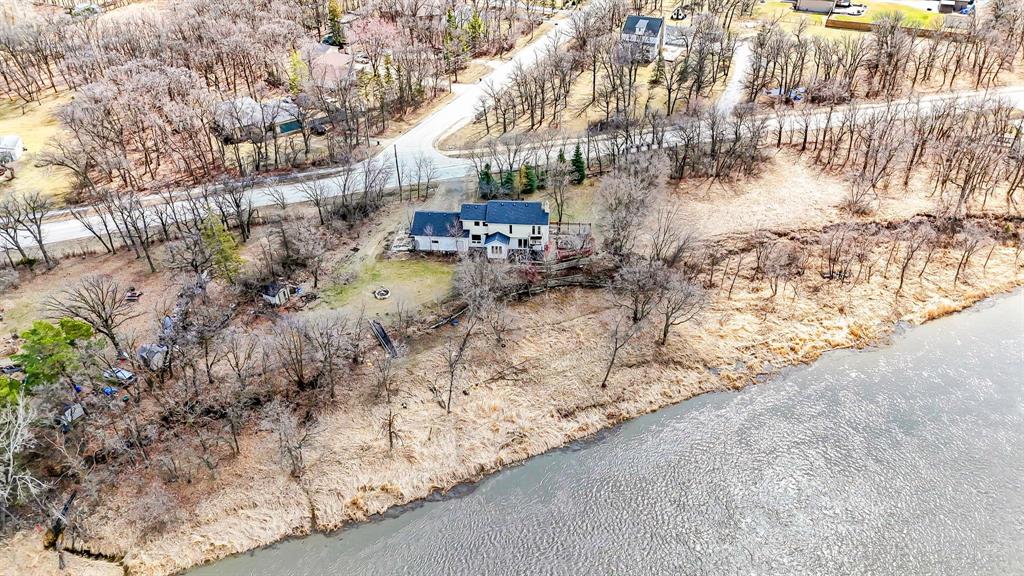
Welcome to 8687 Roblin Boulevard, a rare opportunity in the highly sought after Headingley South. With long term ownership by the same family for nearly 30 years, this home is ready for its next chapter. Situated on just under an acre of riverfront property along the Assiniboine River, this two-storey split offers incredible potential for investors or those looking to create their dream home. With over 2000 sq ft of living space, this home features panoramic river views from the bright eat-in kitchen and an abundance of natural light throughout. The main floor also features a dining room, convenient 2-piece bathroom and a cozy living room with a wood-burning fireplace. On the upper level, you'll find three spacious bedrooms and a 4-piece bathroom including the primary bedroom with a 2-piece en-suite and balcony overlooking the river. With solid bones and a prime riverfront location, the possibilities here are wide open with an ideal canvas for those looking to update, personalize and make it their own.
- Basement Development Unfinished
- Bathrooms 3
- Bathrooms (Full) 1
- Bathrooms (Partial) 2
- Bedrooms 3
- Building Type Two Storey Split
- Built In 1988
- Exterior Stone, Stucco, Vinyl
- Fireplace Glass Door, Marble fac
- Fireplace Fuel Wood
- Floor Space 2054 sqft
- Frontage 206.00 ft
- Gross Taxes $4,596.02
- Land Size 0.99 acres
- Neighbourhood Headingley South
- Property Type Residential, Single Family Detached
- Rental Equipment None
- Tax Year 24
- Features
- Hot Tub
- Intercom
- Jetted Tub
- Goods Included
- Dishwasher
- Refrigerator
- Stove
- Parking Type
- Double Attached
- Front Drive Access
- Garage door opener
- Insulated
- Site Influences
- No Back Lane
- Paved Street
- Riverfront
- River View
Rooms
| Level | Type | Dimensions |
|---|---|---|
| Main | Kitchen | 13 ft x 12 ft |
| Eat-In Kitchen | 9 ft x 9 ft | |
| Living Room | 14 ft x 12 ft | |
| Two Piece Bath | - | |
| Dining Room | 12 ft x 10 ft | |
| Family Room | 20 ft x 11.8 ft | |
| Other | 15 ft x 11 ft | |
| Upper | Bedroom | 11.3 ft x 9.5 ft |
| Four Piece Bath | - | |
| Bedroom | 11.3 ft x 9.5 ft | |
| Primary Bedroom | 15.8 ft x 11.1 ft | |
| Two Piece Ensuite Bath | - |


