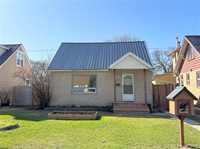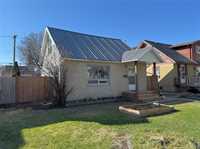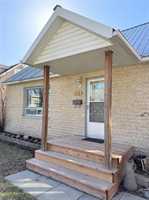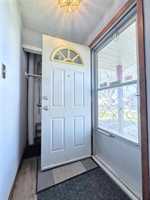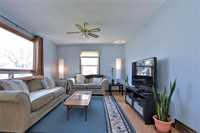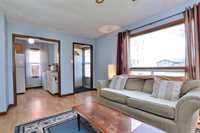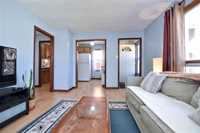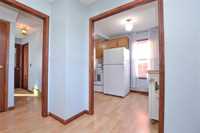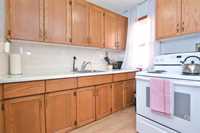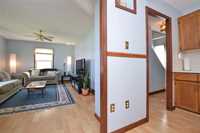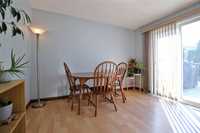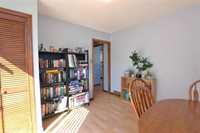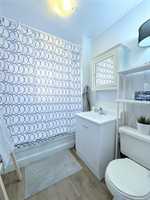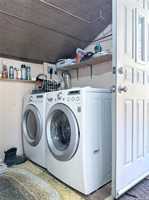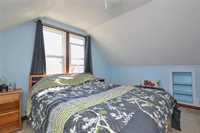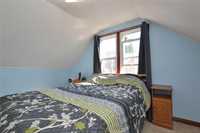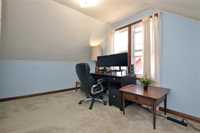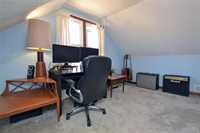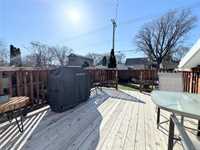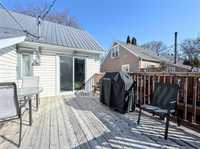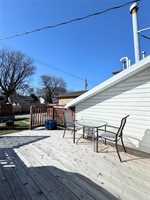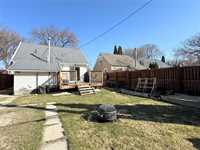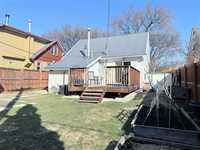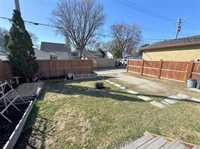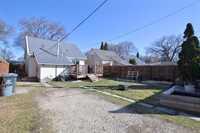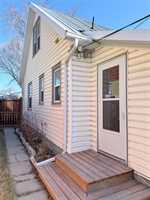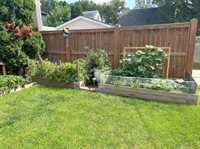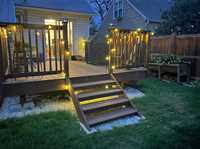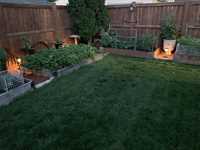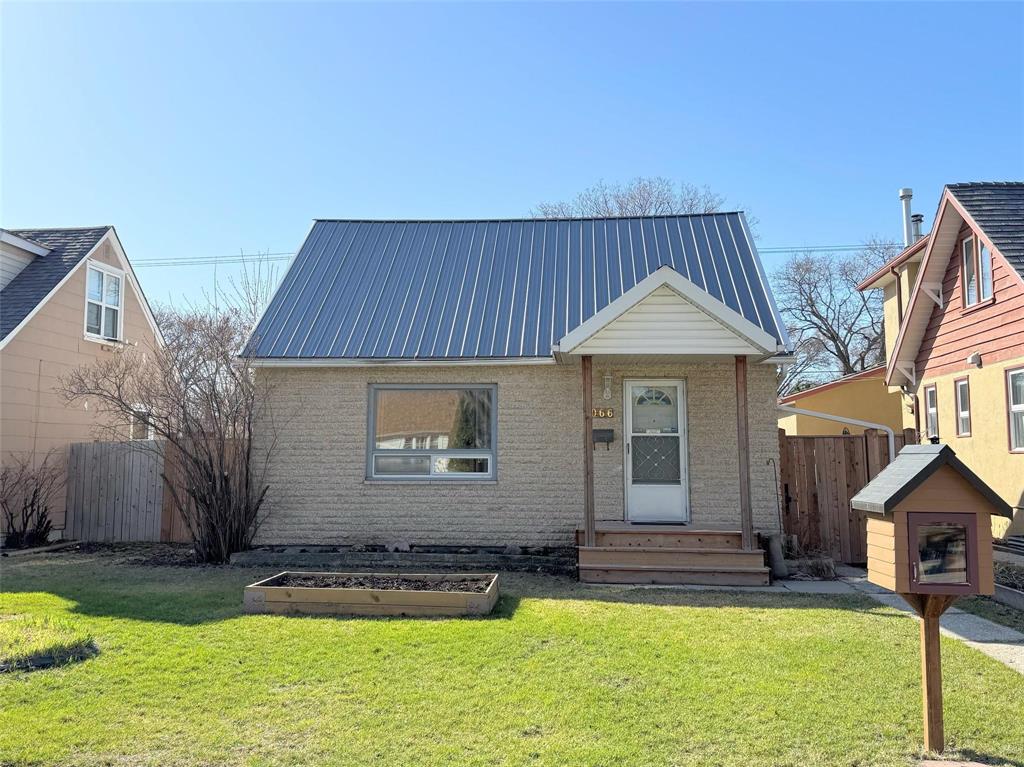
Showings start April 30th, Offers reviewed May 5th eve. Welcome home to your new home tucked away on a quiet street in Crescentwood! Fantastic opportunity to get into the market, this 1 1/2 storey is an ideal starter home that has been well maintained. Featuring: spacious Living Room with large window, open plan Eat-in Kitchen complete with plenty of cabinets, fridge & stove included! Good sized Bedroom or home office on the main floor with a sliding door to the backyard & deck. Fully updated 4 piece Bathroom with tub surround & vanity. The upper level offers 2 more spacious Bedrooms, both with carpet. A Laundry/Mechanical room which includes the washer & dryer is located at the back of the home. Amazing backyard space with newer cedar deck, loads of garden boxes, mostly fenced, storage shed and an oversized parking area. Great location within steps to school, park, Grant Park Shopping Mall and community centre. Don't miss out, this great home & property won't last long!
- Bathrooms 1
- Bathrooms (Full) 1
- Bedrooms 3
- Building Type One and a Half
- Built In 1945
- Exterior Stone, Vinyl
- Floor Space 1060 sqft
- Gross Taxes $3,192.90
- Neighbourhood Crescentwood
- Property Type Residential, Single Family Detached
- Rental Equipment None
- School Division Winnipeg (WPG 1)
- Tax Year 2024
- Features
- Air Conditioning-Central
- Deck
- Ceiling Fan
- High-Efficiency Furnace
- Laundry - Main Floor
- Main floor full bathroom
- Goods Included
- Dryer
- Refrigerator
- Storage Shed
- Stove
- Window Coverings
- Washer
- Parking Type
- Parking Pad
- Rear Drive Access
- Site Influences
- Fenced
- Back Lane
- Paved Lane
- Paved Street
- Playground Nearby
- Shopping Nearby
Rooms
| Level | Type | Dimensions |
|---|---|---|
| Main | Living Room | 16.08 ft x 11.25 ft |
| Eat-In Kitchen | 12.83 ft x 7.42 ft | |
| Bedroom | 11.25 ft x 10.25 ft | |
| Four Piece Bath | - | |
| Utility Room | 9.42 ft x 9.25 ft | |
| Upper | Primary Bedroom | 13.33 ft x 10.33 ft |
| Bedroom | 13.33 ft x 9 ft |


