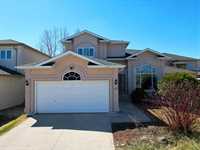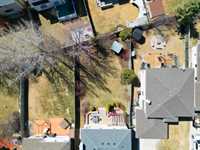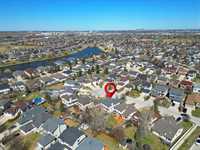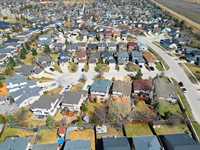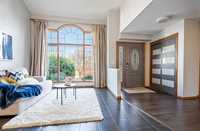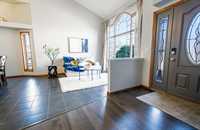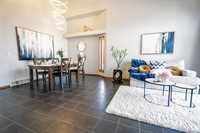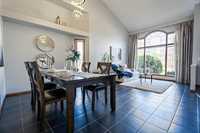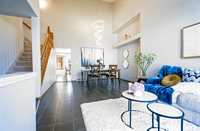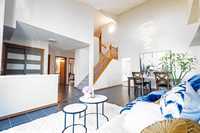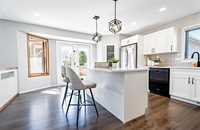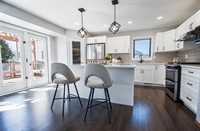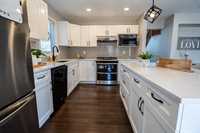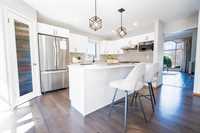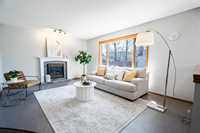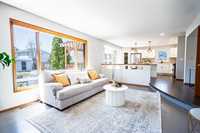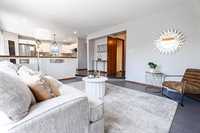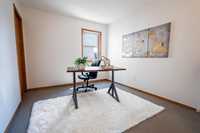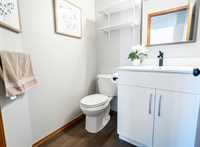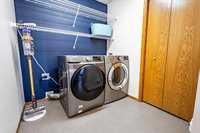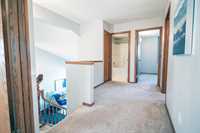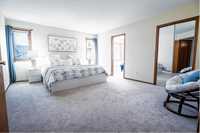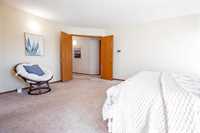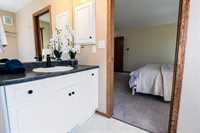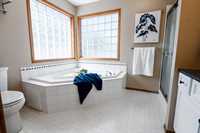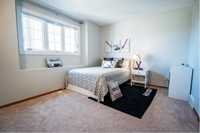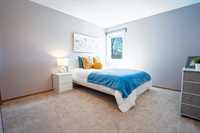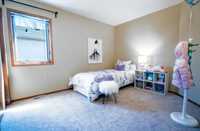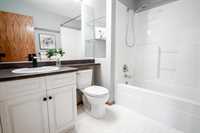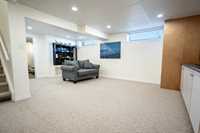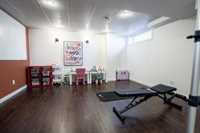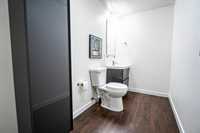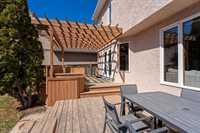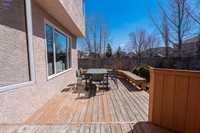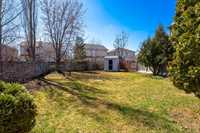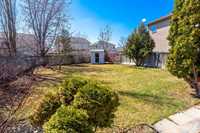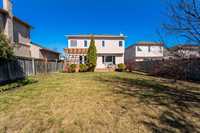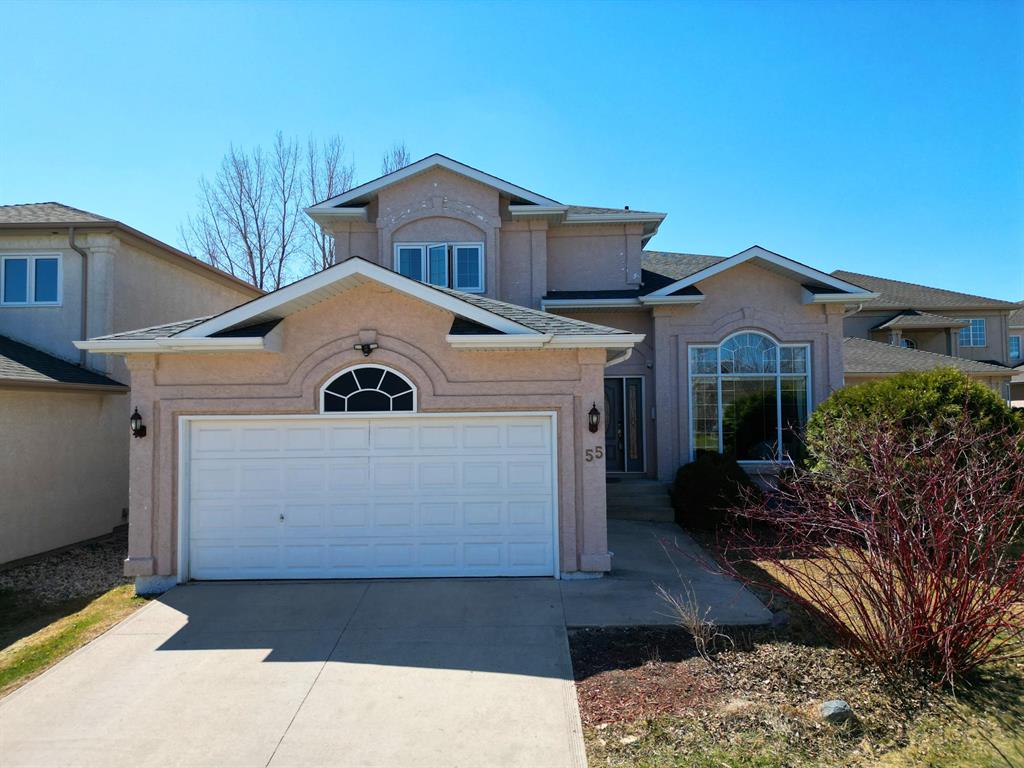
Open Houses
Sunday, May 4, 2025 12:00 p.m. to 4:00 p.m.
Welcome to this spacious home located in the fantastic Whyte Ridge area, and situated on an oversized lot in a quiet cul-de-sac! This stunning home offers 5 bedrooms, 2 full bathrooms, and 2 half bathrooms with numerous upgrades!
SS Now! Offers reviewed on Wednesday May 7. Welcome to this spacious home located in the fantastic Whyte Ridge area, situated on an oversized lot in a quiet cul-de-sac! This stunning two-storey home offers 5 bedrooms, 2 full bathrooms, and 2 half bathrooms with numerous upgrades! You will be impressed by the gracious open-to-below living and dining room areas as you step inside, and enjoy an abundance of natural light through the huge windows! The spacious eat-in kitchen opens to the family room and leads to a 2-tiered deck overlooking the huge backyard. The main floor also includes a bedroom that can be used as a guest room or office, a 2-piece washroom, and main floor laundry. Upstairs, you'll find 4 bedrooms, including a large primary bedroom with a 4-piece ensuite, and 3 additional good size bedrooms. The fully finished basement offers a recreation area and a multi-function room. The huge private backyard is perfect for family gatherings! Recent updates include: HWT (2023), HE Furnace (2022), Remodeled kitchen with Plywood cabinets and quartz countertops (2022), appliances (2019–2022), roof (2018), carpet and hardwood flooring (2018). Book your private showing today and make this dream home yours!
- Basement Development Fully Finished
- Bathrooms 4
- Bathrooms (Full) 2
- Bathrooms (Partial) 2
- Bedrooms 5
- Building Type Two Storey
- Built In 1996
- Exterior Stucco
- Fireplace Tile Facing
- Fireplace Fuel Gas
- Floor Space 2360 sqft
- Gross Taxes $6,035.87
- Neighbourhood Whyte Ridge
- Property Type Residential, Single Family Detached
- Remodelled Kitchen
- Rental Equipment None
- School Division Pembina Trails (WPG 7)
- Tax Year 24
- Total Parking Spaces 6
- Features
- Air Conditioning-Central
- Deck
- High-Efficiency Furnace
- Laundry - Main Floor
- No Pet Home
- No Smoking Home
- Smoke Detectors
- Sump Pump
- Goods Included
- Dryer
- Dishwasher
- Refrigerator
- Fridges - Two
- Garage door opener
- Garage door opener remote(s)
- Microwave
- Storage Shed
- Stove
- Window Coverings
- Washer
- Parking Type
- Double Attached
- Site Influences
- Cul-De-Sac
- Fenced
- Landscape
- Landscaped deck
- Playground Nearby
- Shopping Nearby
- Public Transportation
Rooms
| Level | Type | Dimensions |
|---|---|---|
| Main | Living Room | 12.5 ft x 11 ft |
| Dining Room | 13.5 ft x 9.2 ft | |
| Bedroom | 12 ft x 9.2 ft | |
| Great Room | 17.5 ft x 14.5 ft | |
| Eat-In Kitchen | 16.7 ft x 14.5 ft | |
| Laundry Room | 6.28 ft x 6.51 ft | |
| Two Piece Bath | - | |
| Upper | Primary Bedroom | 16.7 ft x 13.3 ft |
| Four Piece Ensuite Bath | - | |
| Bedroom | 14.8 ft x 10.5 ft | |
| Bedroom | 11.2 ft x 9.5 ft | |
| Bedroom | 12.8 ft x 9.7 ft | |
| Four Piece Bath | - | |
| Two Piece Bath | - | |
| Basement | Recreation Room | 20.5 ft x 11.2 ft |
| Gym | 14.1 ft x 13.5 ft |



