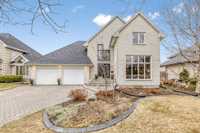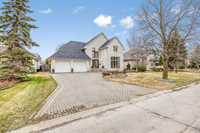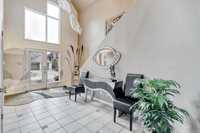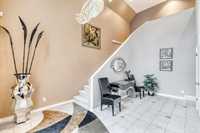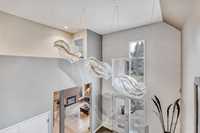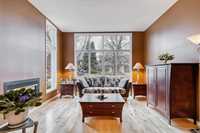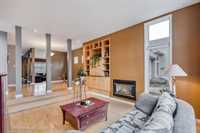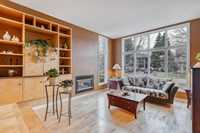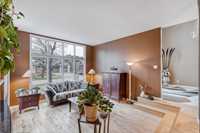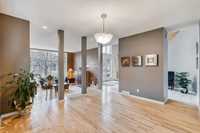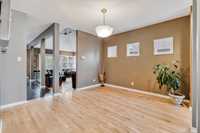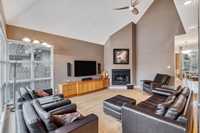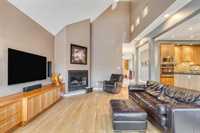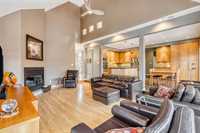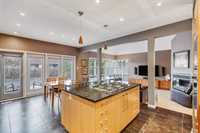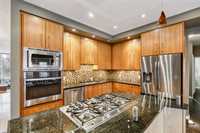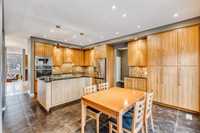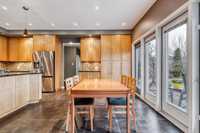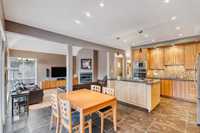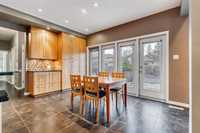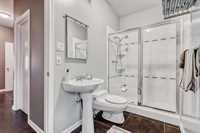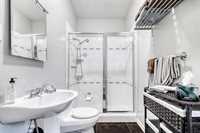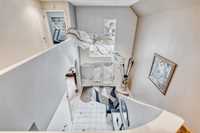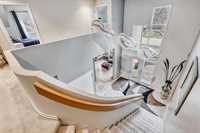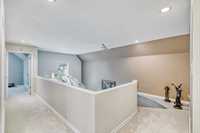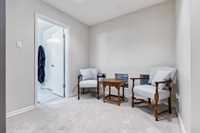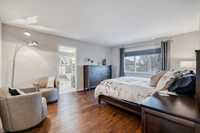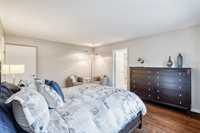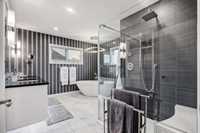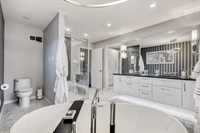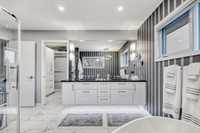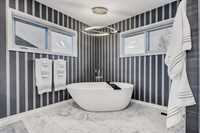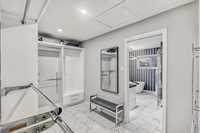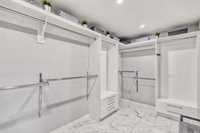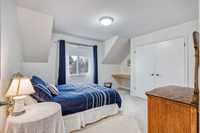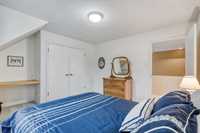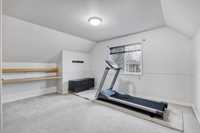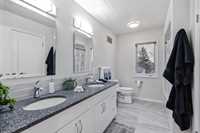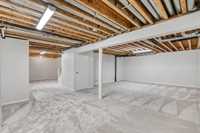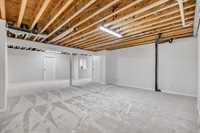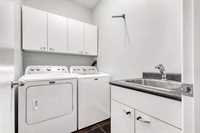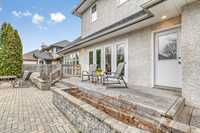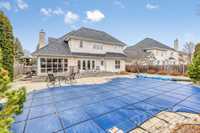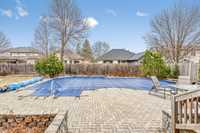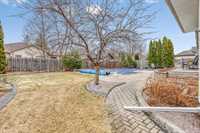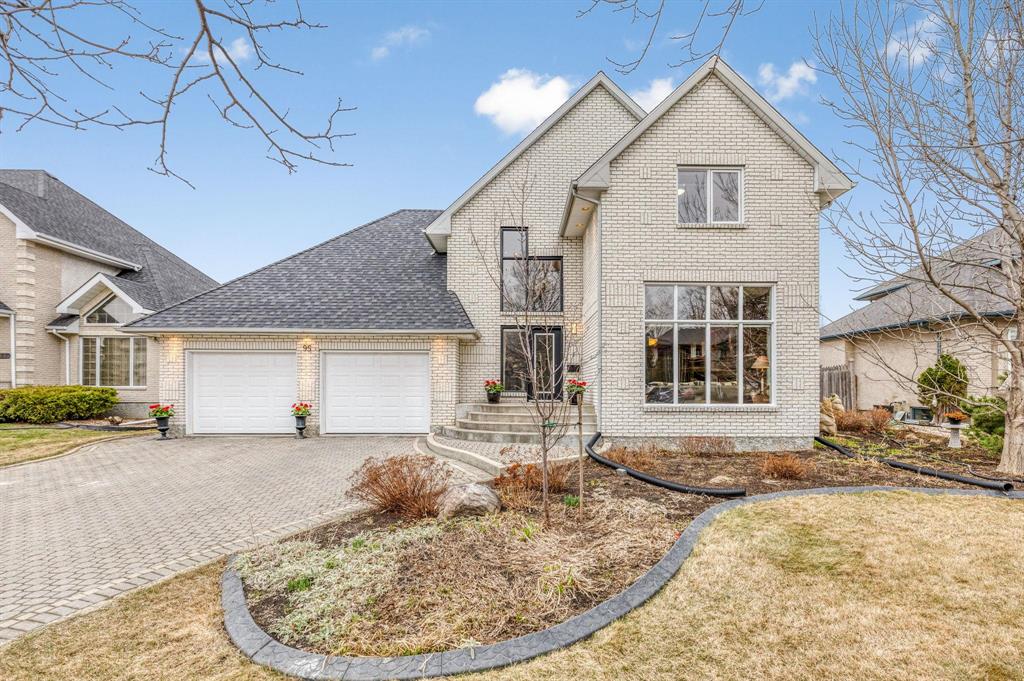
SS Wednesday April 30 OTP Monday May 5th in the evening. Luxury living meets natural serenity at 95 River Pointe Drive Welcome to an extraordinary opportunity in highly sought-after River Pointe community. This meticulously crafted 3003 sq ft executive home is more than a residence it's a lifestyle. Situated on a beautifully landscaped lot, this home offers a private backyard sanctuary. Relax or entertain in your in-ground pool and tranquil green space, a rare retreat perfect for summer living. Step inside to discover elegance at every turn. The heart of the home is a designer kitchen expertly renovated by renowned craftsman Alen Cheung, featuring premium finishes, custom cherrywood cabinetry, and high-end appliances. Whether hosting friends or enjoying a quiet morning coffee, this space is as functional as it is stunning. Upstairs, the luxurious primary suite offers a personal escape, complete with a spa-inspired 5-pce ensuite & a generous walk-in closet. Each additional bedroom is spacious, light-filled, and designed for comfort. With soaring ceilings, quality finishes throughout, and an unbeatable floor plan, this home strikes the perfect balance between sophistication and everyday living. Book now
- Basement Development Fully Finished
- Bathrooms 3
- Bathrooms (Full) 3
- Bedrooms 5
- Building Type Two Storey
- Built In 1994
- Depth 125.00 ft
- Exterior Brick, Stucco
- Fireplace Glass Door
- Fireplace Fuel Gas, Wood
- Floor Space 3003 sqft
- Frontage 74.00 ft
- Gross Taxes $8,813.09
- Neighbourhood River Pointe
- Property Type Residential, Single Family Detached
- Remodelled Bathroom, Flooring, Kitchen, Windows
- Rental Equipment None
- Tax Year 2024
- Total Parking Spaces 6
- Features
- Air Conditioning-Central
- Deck
- Exterior walls, 2x6"
- Garburator
- High-Efficiency Furnace
- Laundry - Main Floor
- Main floor full bathroom
- Microwave built in
- No Pet Home
- Pool, inground
- Sump Pump
- Goods Included
- Alarm system
- Blinds
- Dryer
- Dishwasher
- Refrigerator
- Garage door opener
- Garage door opener remote(s)
- Microwave
- Stove
- TV Wall Mount
- Window Coverings
- Washer
- Parking Type
- Double Attached
- Front Drive Access
- Oversized
- Workshop
- Site Influences
- Fenced
- Fruit Trees/Shrubs
- Landscaped deck
- No Back Lane
- Paved Street
- Private Yard
- Shopping Nearby
- Public Transportation
Rooms
| Level | Type | Dimensions |
|---|---|---|
| Main | Eat-In Kitchen | 18.17 ft x 14.42 ft |
| Living Room | 20.25 ft x 14.25 ft | |
| Family Room | 16.75 ft x 13.33 ft | |
| Dining Room | 13.17 ft x 12 ft | |
| Bedroom | 12.08 ft x 9.25 ft | |
| Laundry Room | 6.25 ft x 5.08 ft | |
| Three Piece Bath | - | |
| Basement | Recreation Room | 37 ft x 28 ft |
| Bedroom | 15.25 ft x 8.5 ft | |
| Utility Room | - | |
| Upper | Primary Bedroom | 16.17 ft x 13 ft |
| Bedroom | 13.42 ft x 13.92 ft | |
| Bedroom | 12 ft x 11.83 ft | |
| Five Piece Bath | 11.5 ft x 5.75 ft | |
| Five Piece Ensuite Bath | 13.17 ft x 11.08 ft | |
| Walk-in Closet | 13.17 ft x 7.08 ft |


