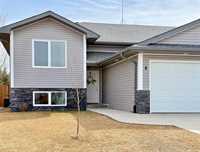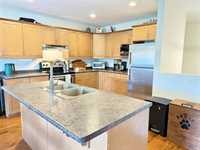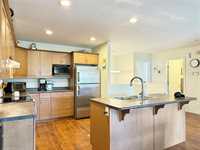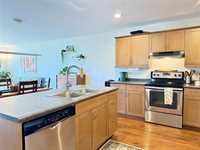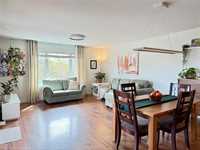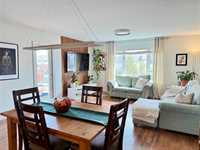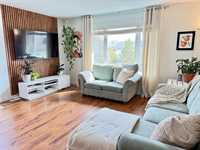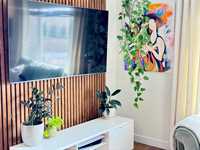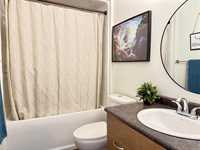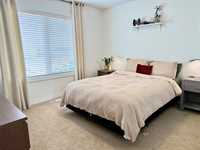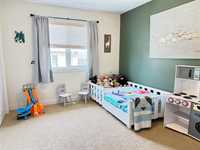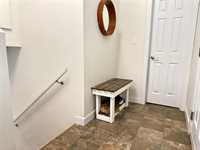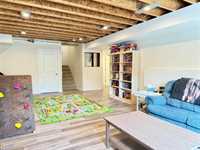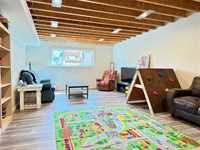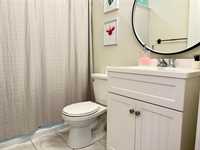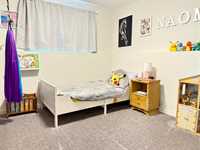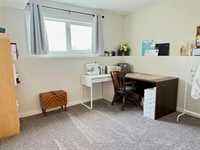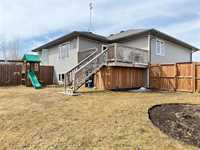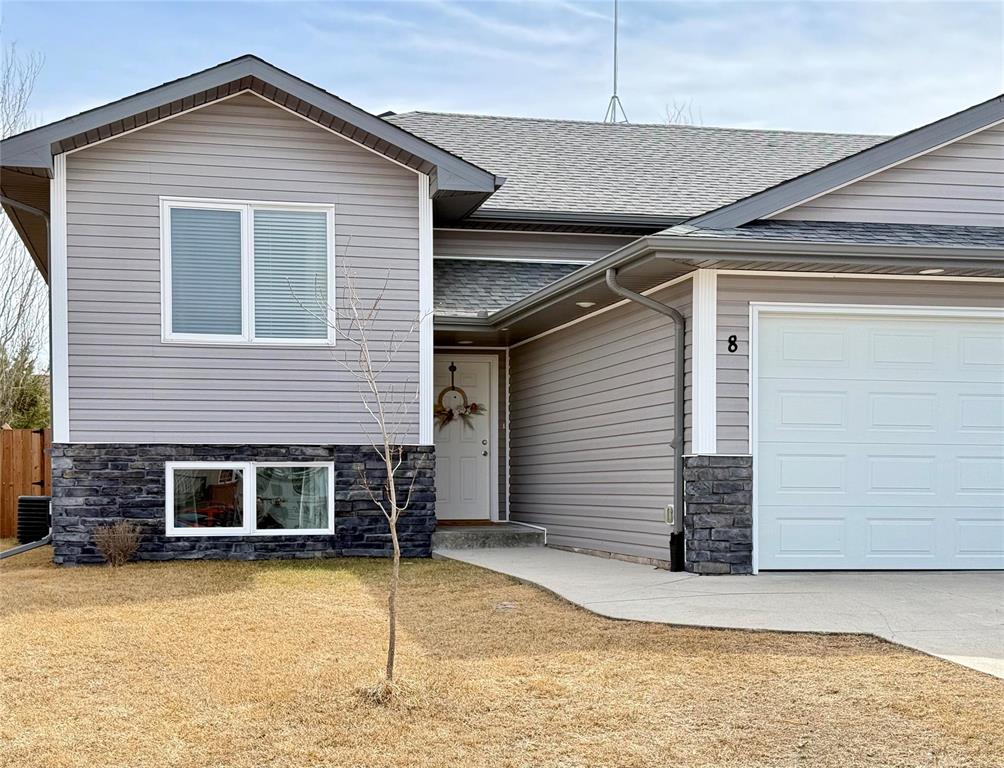
Open Houses
Saturday, May 3, 2025 1:00 p.m. to 3:00 p.m.
Fully finished 4-bed, 2-bath attached home with 1,037 sqft in La Broquerie! 2 beds up, 2 down, attached garage, fenced yard — modern layout and a quiet bay location. Move-in ready!
Sunday, May 4, 2025 1:00 p.m. to 3:00 p.m.
Fully finished 4-bed, 2-bath attached home with 1,037 sqft in La Broquerie! 2 beds up, 2 down, attached garage, fenced yard — modern layout and a quiet bay location. Move-in ready!
OPEN HOUSE Saturday, May 3rd & 4th 1-3pm! Showings start Monday April 28. Offers Monday May 5. Welcome to 8 Gagnon Bay in La Broquerie! This fully finished 4-bedroom, 2-bathroom home offers 1,037 sq ft above ground, with additional living space in the finished basement. The bright, open-concept main floor features a spacious living room, dining area, and a functional kitchen with peninsula seating and plenty of cabinetry. Upstairs you'll find two bedrooms and a full 4-piece bathroom. The lower level offers a huge rec room, two additional bedrooms, a second bathroom, and laundry. Built in 2013, this home offers a modern layout, lots of natural light, and a move-in ready feel. Outside you’ll find a fully fenced backyard, an attached single garage, and a concrete driveway. Located on a quiet bay in a peaceful, family-friendly community — perfect for first-time buyers, families, or investors. Book your showing today!
- Bathrooms 2
- Bathrooms (Full) 2
- Bedrooms 4
- Building Type Bi-Level
- Built In 2013
- Exterior Brick, Vinyl
- Floor Space 1037 sqft
- Frontage 30.00 ft
- Gross Taxes $1,934.39
- Neighbourhood R16
- Property Type Residential, Single Family Attached
- Rental Equipment None
- School Division Seine River
- Tax Year 2024
- Goods Included
- Dryer
- Dishwasher
- Refrigerator
- Garage door opener
- Garage door opener remote(s)
- Stove
- TV Wall Mount
- Washer
- Parking Type
- Single Attached
- Site Influences
- Cul-De-Sac
Rooms
| Level | Type | Dimensions |
|---|---|---|
| Upper | Four Piece Bath | 8.6 ft x 5 ft |
| Primary Bedroom | 10.6 ft x 12 ft | |
| Bedroom | 13 ft x 9.9 ft | |
| Kitchen | 11.5 ft x 10.9 ft | |
| Living/Dining room | 18 ft x 15 ft | |
| Lower | Three Piece Bath | 8.6 ft x 5 ft |
| Bedroom | 12.5 ft x 9 ft | |
| Bedroom | 9.1 ft x 10.7 ft | |
| Recreation Room | 24 ft x 15 ft |


