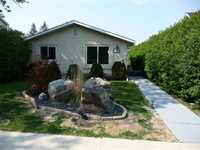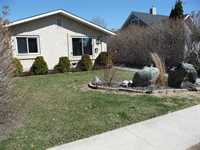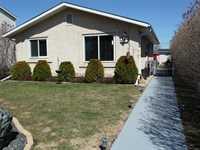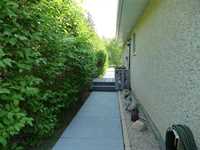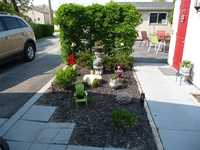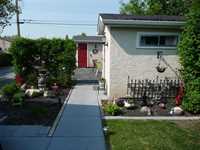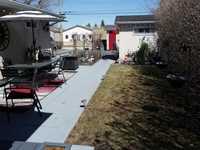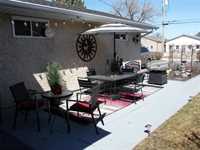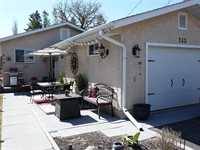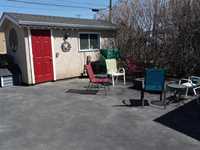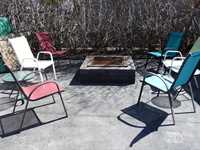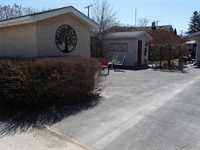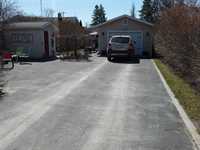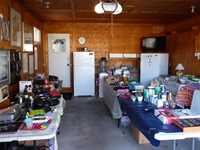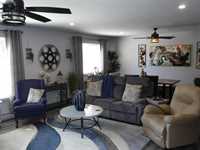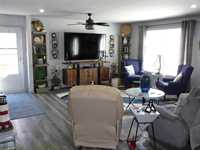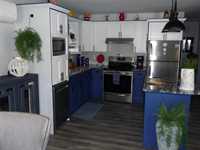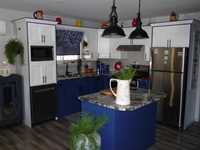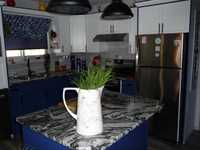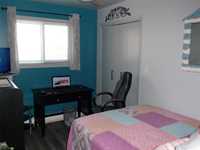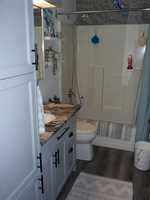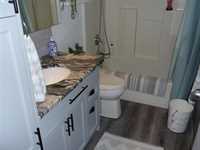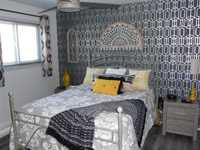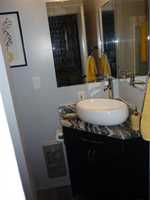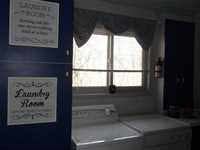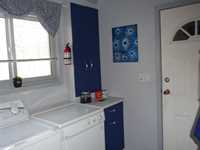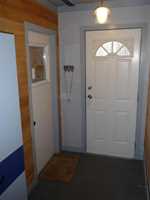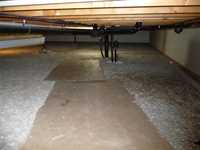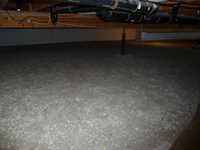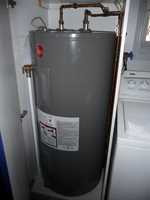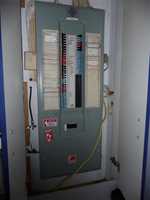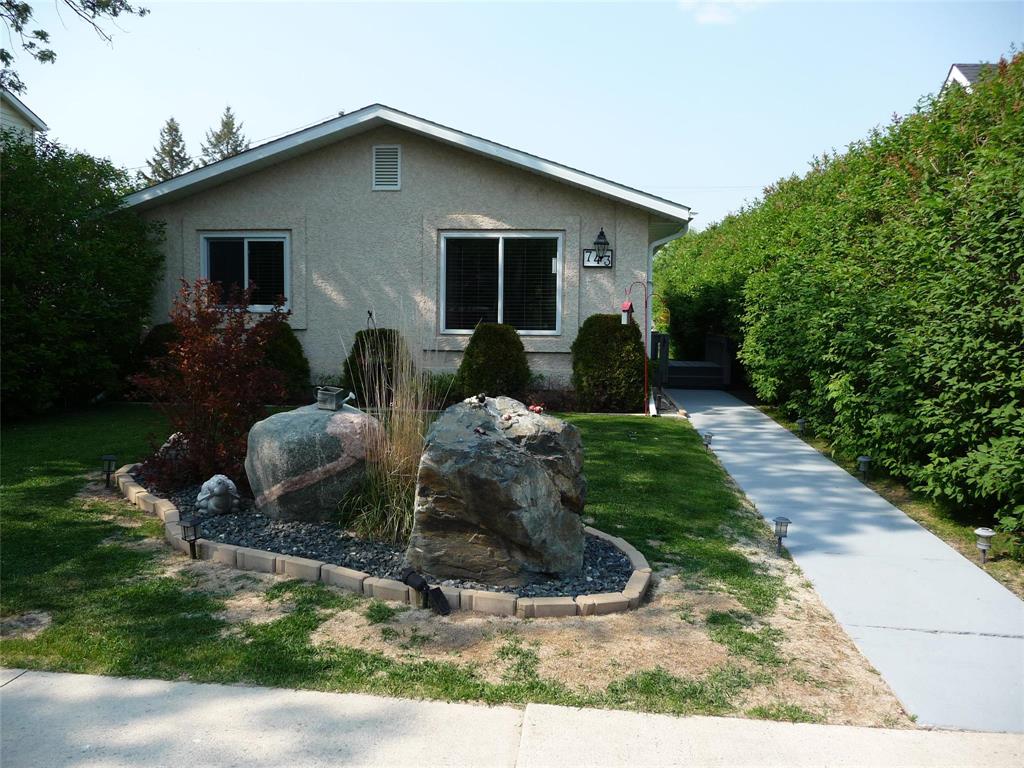
New Price on this Great Home! Ideal Opportunity for retirement retreat or first time homeowners! This extremely well kept 1127 sqft, 2 bdrm, 2 bath bungalow shows like new! Invite all your friends over to enjoy the open concept kitchen/dining/living area with room to spare. The renovated kitchen includes all newer appliances, backsplash, sink/faucet, and gorgeous granite countertops/large kitchen island. The entire interior of this gorgeous home has fresh paint and new beautiful luxury vinyl plank flooring! Keep cool inside with the new ductless heat/AC unit. New window coverings, lighting, and ceiling fans throughout. Easy cleaning with the central vacuum. Exit the rear of the home through the laundry room to the 15'x4' breezeway and attached, oversized single garage which is insulated and heated. Outside features include new side steps, back landing, recoated asphalt driveway, painted sidewalks, new lighting, and garden areas. There is also two sheds, the storage shed is 10'x8', and the insulated shed is 17'x8'. Stay warm in the evening around the ideal fire pit. Call today to see this beautiful home!
- Bathrooms 2
- Bathrooms (Full) 2
- Bedrooms 2
- Building Type Bungalow
- Built In 1997
- Depth 150.00 ft
- Exterior Stucco
- Floor Space 1127 sqft
- Frontage 45.00 ft
- Gross Taxes $2,577.18
- Neighbourhood R03
- Property Type Residential, Single Family Detached
- Remodelled Flooring, Kitchen
- Rental Equipment None
- School Division Sunrise
- Tax Year 2024
- Features
- Air conditioning wall unit
- Closet Organizers
- Exterior walls, 2x6"
- Ceiling Fan
- Laundry - Main Floor
- Main floor full bathroom
- No Smoking Home
- Smoke Detectors
- Sump Pump
- Vacuum roughed-in
- Goods Included
- Blinds
- Dryer
- Dishwasher
- Refrigerator
- Garage door opener
- Garage door opener remote(s)
- Microwave
- Storage Shed
- Stove
- Vacuum built-in
- Window Coverings
- Washer
- Parking Type
- Single Attached
- Garage door opener
- Heated
- Insulated garage door
- Insulated
- Site Influences
- Paved Lane
- Landscaped patio
- Paved Street
- Playground Nearby
- Shopping Nearby
Rooms
| Level | Type | Dimensions |
|---|---|---|
| Main | Living Room | 17.17 ft x 16.42 ft |
| Dining Room | 17.17 ft x 8.25 ft | |
| Kitchen | 12.67 ft x 9.58 ft | |
| Primary Bedroom | 11.83 ft x 11 ft | |
| Bedroom | 11.83 ft x 7.92 ft | |
| Four Piece Bath | 9.42 ft x 4.83 ft | |
| Three Piece Ensuite Bath | 5.92 ft x 5.42 ft | |
| Laundry Room | 8.5 ft x 6.83 ft |


