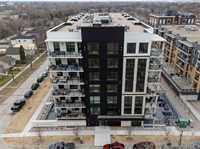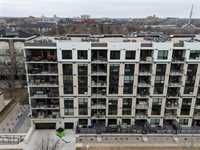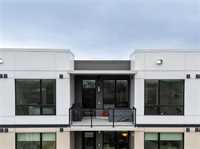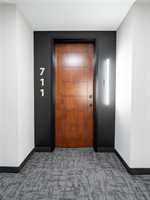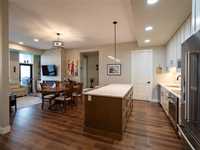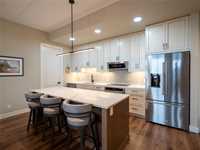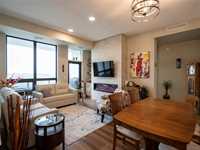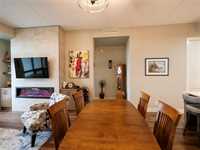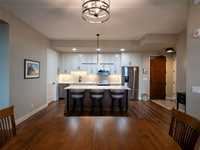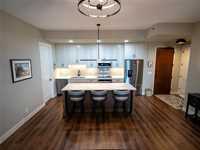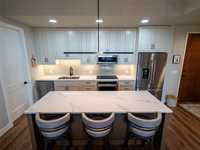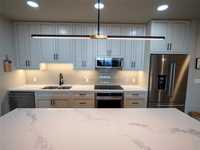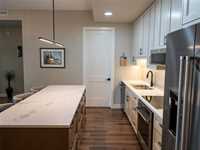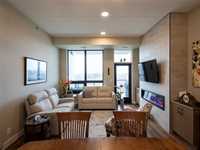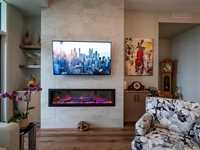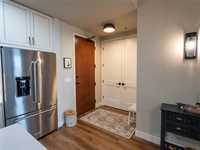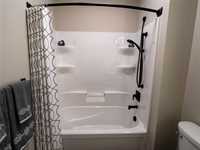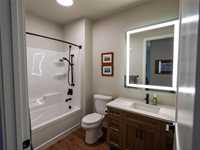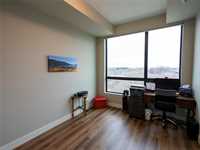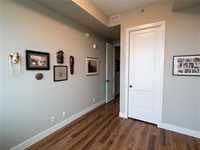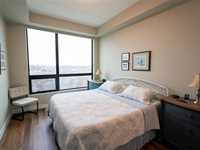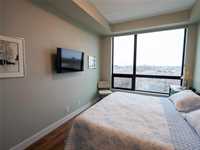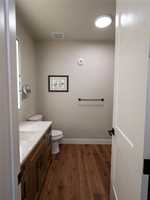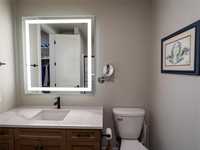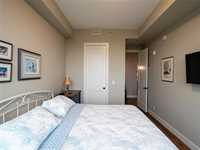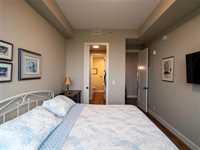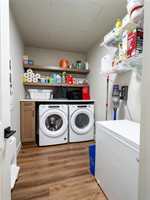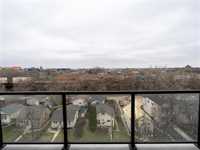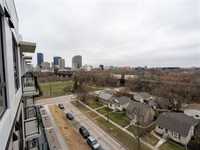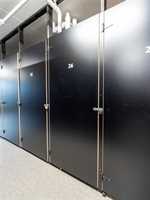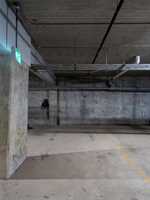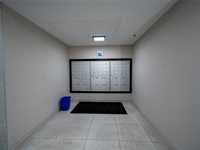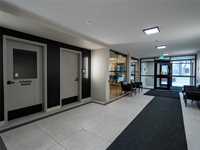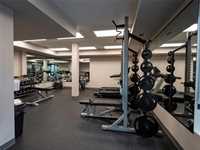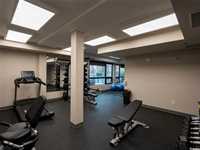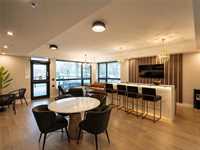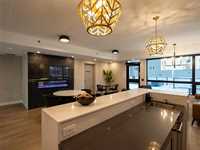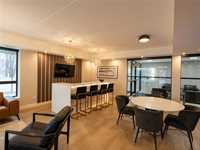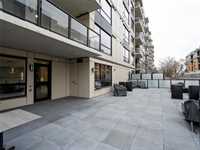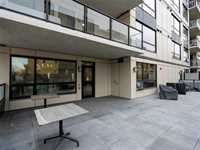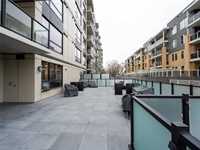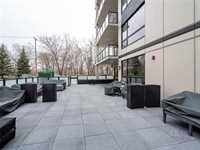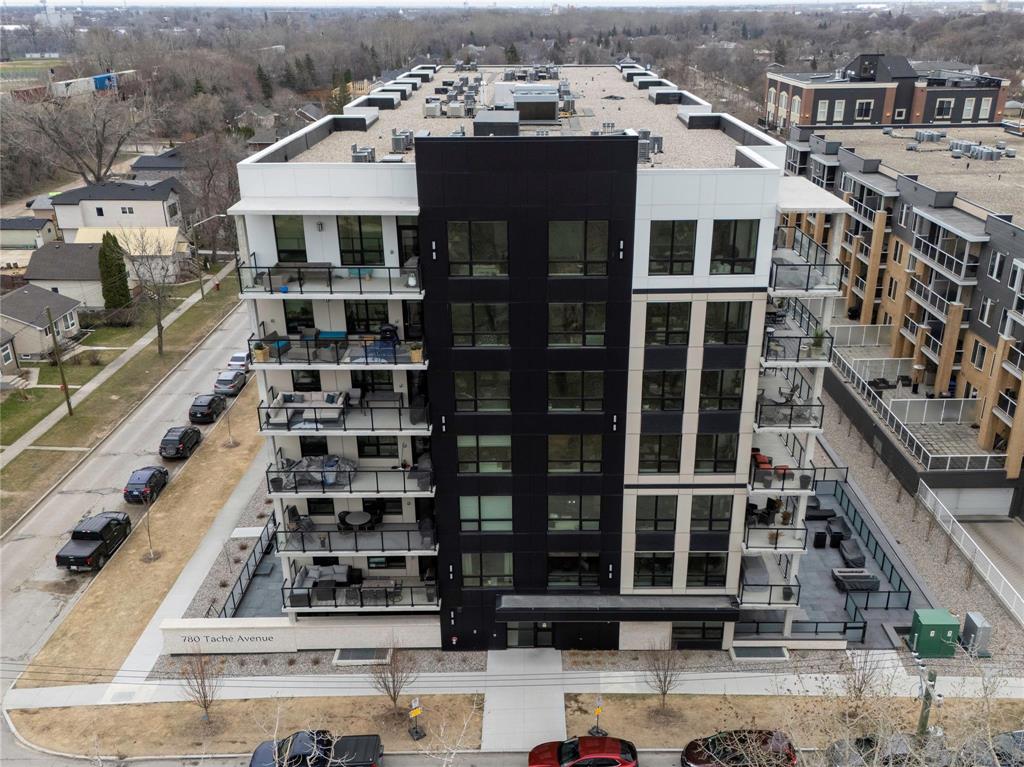
Finally, the condo that checks all the boxes! Central LOCATION! Nestled along the Red River in one of Winnipeg's oldest and historic St. Boniface neighborhoods. The Forks is situated less than 1 km away, just across the Provenche (esplanade Riel) Bridge. VIEWS - panoramic views of the city, Red River, and Winnipeg's impressive tree top canopy. TOP FLOOR of a 7-storey concrete and steel building, and 10 FOOT ceilings with massive windows. Both bedrooms have WALK IN CLOSETS, the primary features a large ensuite with WALK IN SHOWER. The light and bright living room features a FIREPLACE flanked with custom shelving and cabinetry. The CHEF'S KITCHEN impresses with QUARTZ countertops, WOOD cabinets, KITCHEN AID appliances, INDUCTION cooktop, and soft close doors and drawers. Off the kitchen there is a large utility room with IN SUITE LAUNDRY, built in storage and side by side whirlpool washer and dryer. This unit comes with 1 HEATED INDOOR PARKING stall and 1 STORAGE LOCKER, The main floor offers a fitness room, party room and patio for hosting larger family functions. PET FRIENDLY with fully fenced dog run. Please review supplements for a detailed list of all the upgrades this unit has to offer.
- Bathrooms 2
- Bathrooms (Full) 2
- Bedrooms 2
- Building Type One Level
- Built In 2023
- Condo Fee $393.07 Monthly
- Exterior Composite, Metal
- Fireplace Tile Facing
- Fireplace Fuel Electric
- Floor Space 1176 sqft
- Gross Taxes $4,573.72
- Neighbourhood St Boniface
- Property Type Condominium, Apartment
- Rental Equipment None
- School Division Louis Riel (WPG 51)
- Tax Year 2025
- Total Parking Spaces 1
- Amenities
- Elevator
- Fitness workout facility
- Accessibility Access
- In-Suite Laundry
- Party Room
- Professional Management
- Condo Fee Includes
- Contribution to Reserve Fund
- Hot Water
- Insurance-Common Area
- Landscaping/Snow Removal
- Management
- Parking
- Recreation Facility
- Water
- Features
- Air Conditioning-Central
- Balcony - One
- Closet Organizers
- Dog run fenced in
- Accessibility Access
- High-Efficiency Furnace
- Laundry - Main Floor
- Microwave built in
- No Smoking Home
- Top Floor Unit
- Pet Friendly
- Goods Included
- Blinds
- Cook top
- Dryer
- Dishwasher
- Refrigerator
- Garage door opener remote(s)
- Microwave
- Stove
- Window Coverings
- Washer
- Parking Type
- Garage door opener
- Heated
- Underground
- Site Influences
- Accessibility Access
- Low maintenance landscaped
- Paved Street
- River View
- Shopping Nearby
- Public Transportation
- View City
Rooms
| Level | Type | Dimensions |
|---|---|---|
| Main | Living Room | 13.58 ft x 10.5 ft |
| Kitchen | 14.75 ft x 10.75 ft | |
| Utility Room | 10.17 ft x 6 ft | |
| Primary Bedroom | 12.92 ft x 10.17 ft | |
| Bedroom | 11.33 ft x 9.92 ft | |
| Three Piece Ensuite Bath | - | |
| Four Piece Bath | - |



