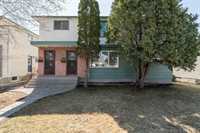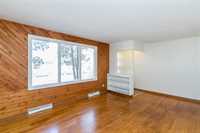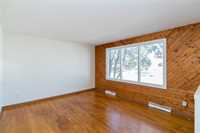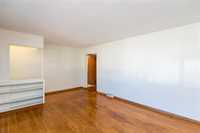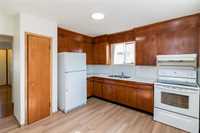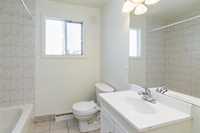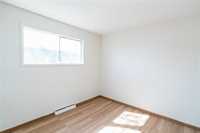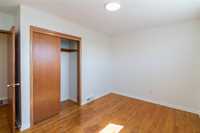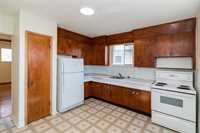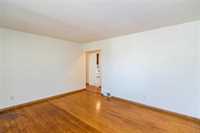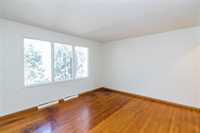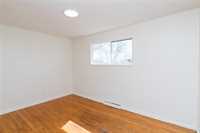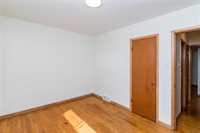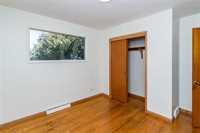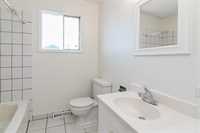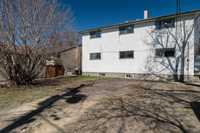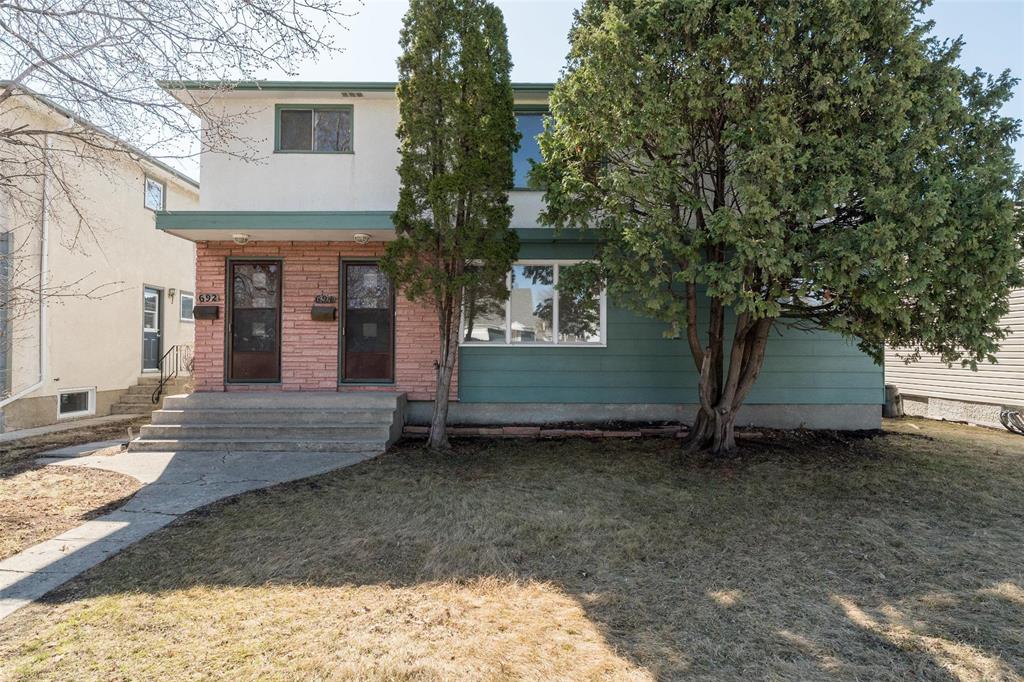
Showings start Wednesday April 30th, and offers will be presented on Monday, May 5th. Dont miss this incredible opportunity to own a duplex in Crescentwood at a great price!. The main floor unit features three bedrooms, a generously sized living room, and a spacious eat-in kitchen. The upstairs unit offers a similar layout with a large living room and eat-in kitchen, plus the added benefit of a fourth bedroom. The basement is currently unfinished and includes a separate entrance, providing easy access for both suites or exciting potential for future development. This property offers flexible options: you can occupy one of the suites and have a tenant help with your mortgage, or you can add this exceptional property to your investment portfolio. Book your showing today, as homes like these in Crescentwood don't come on the market often.
- Basement Development Partially Finished
- Bathrooms 2
- Bathrooms (Full) 2
- Bedrooms 7
- Building Type Two Storey
- Built In 1960
- Depth 99.00 ft
- Exterior Stucco, Wood Siding
- Floor Space 2156 sqft
- Frontage 50.00 ft
- Gross Taxes $5,570.53
- Neighbourhood Crescentwood
- Property Type Residential, Duplex
- Rental Equipment None
- Tax Year 24
- Features
- Main floor full bathroom
- Goods Included
- Dryer
- Fridges - Two
- Stoves - Two
- Washer
- Parking Type
- Rear Drive Access
- Site Influences
- Back Lane
- Playground Nearby
- Shopping Nearby
- Public Transportation
Rooms
| Level | Type | Dimensions |
|---|---|---|
| Upper | Bedroom | 11.75 ft x 9 ft |
| Primary Bedroom | 13 ft x 9 ft | |
| Bedroom | 10 ft x 10 ft | |
| Bedroom | 12 ft x 8.5 ft | |
| Living Room | 14 ft x 12.5 ft | |
| Eat-In Kitchen | 12.08 ft x 13 ft | |
| Four Piece Bath | - | |
| Main | Bedroom | 12 ft x 11.5 ft |
| Bedroom | 13 ft x 9 ft | |
| Primary Bedroom | 10.33 ft x 12 ft | |
| Eat-In Kitchen | 12.67 ft x 12.67 ft | |
| Living Room | 12.17 ft x 18.17 ft | |
| Four Piece Bath | - |



