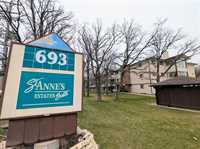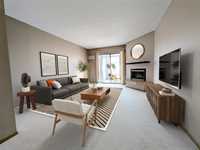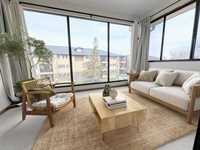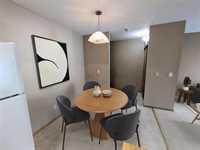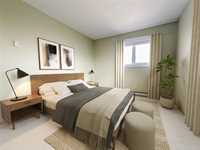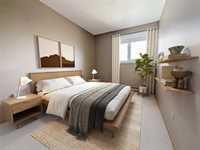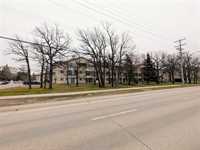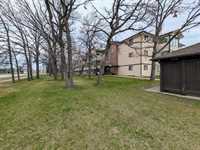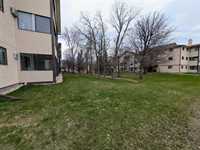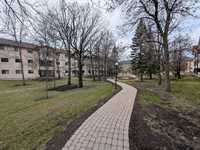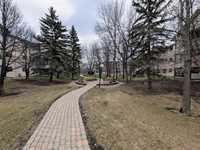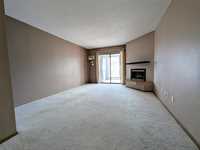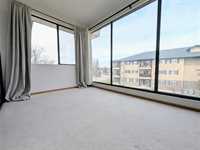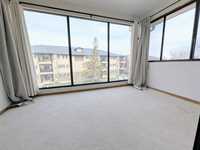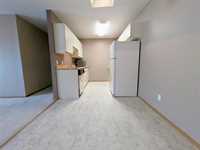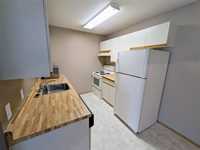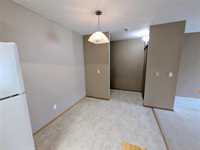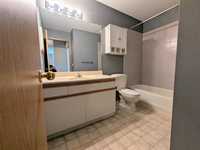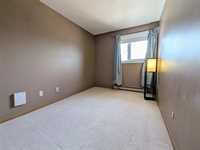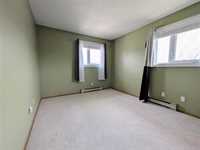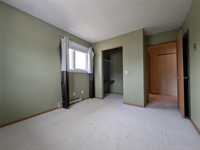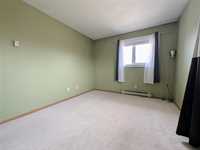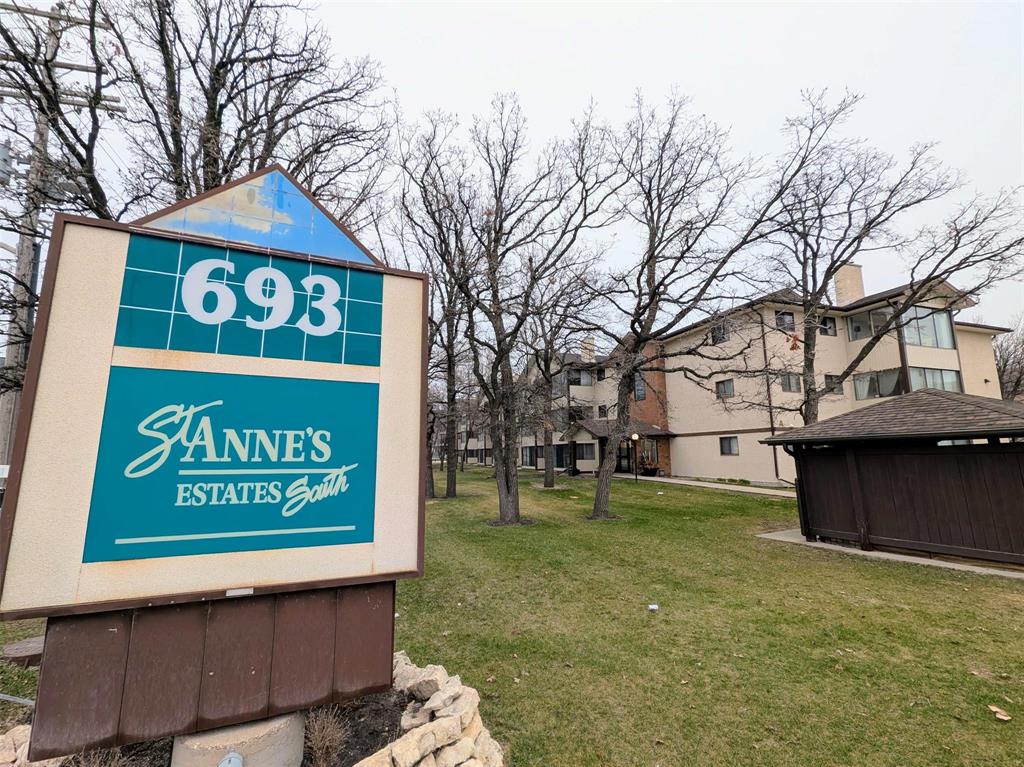
Welcome to this top-floor, end-unit condo offering 770 sq ft of comfortable living space, plus an additional 90 sq ft three-season sunroom — perfect for relaxing or entertaining. Enjoy a spacious living room with a cozy gas fireplace, and a functional galley-style kitchen ideal for daily living. The large primary bedroom features a walk-in closet, while convenient in-suite laundry includes extra storage space. Accessible by both stairs and elevator, this bright, well-maintained home is ready for you to move in and enjoy!
Located just steps away from scenic walking trails along the Seine River, you'll love the peaceful surroundings and easy access to nature. Some pictures feature virtual staging for inspiration.
- Bathrooms 1
- Bathrooms (Full) 1
- Bedrooms 2
- Building Type One Level
- Built In 1988
- Condo Fee $471.37 Monthly
- Exterior Stucco
- Fireplace Corner
- Fireplace Fuel Gas
- Floor Space 770 sqft
- Gross Taxes $1,836.97
- Neighbourhood River Park South
- Property Type Condominium, Apartment
- Remodelled Windows
- Rental Equipment None
- School Division Louis Riel (WPG 51)
- Tax Year 24
- Total Parking Spaces 1
- Amenities
- Elevator
- In-Suite Laundry
- Visitor Parking
- Professional Management
- Security Entry
- Condo Fee Includes
- Contribution to Reserve Fund
- Caretaker
- Insurance-Common Area
- Landscaping/Snow Removal
- Management
- Parking
- Water
- Features
- Air conditioning wall unit
- Accessibility Access
- Intercom
- No Smoking Home
- Pets Not Allowed
- Sunroom
- Top Floor Unit
- Goods Included
- Window A/C Unit
- Blinds
- Dryer
- Dishwasher
- Refrigerator
- Microwave
- Stove
- Washer
- Parking Type
- Plug-In
- Outdoor Stall
- Site Influences
- Playground Nearby
- Shopping Nearby
- Public Transportation
Rooms
| Level | Type | Dimensions |
|---|---|---|
| Main | Four Piece Bath | - |
| Kitchen | 7.92 ft x 7.92 ft | |
| Living Room | 15.25 ft x 12.42 ft | |
| Primary Bedroom | 11 ft x 10 ft | |
| Bedroom | 11 ft x 8.67 ft | |
| Laundry Room | 6 ft x 5.42 ft | |
| Sunroom | 11.75 ft x 7.58 ft | |
| Dining Room | 8.33 ft x 7.83 ft |



