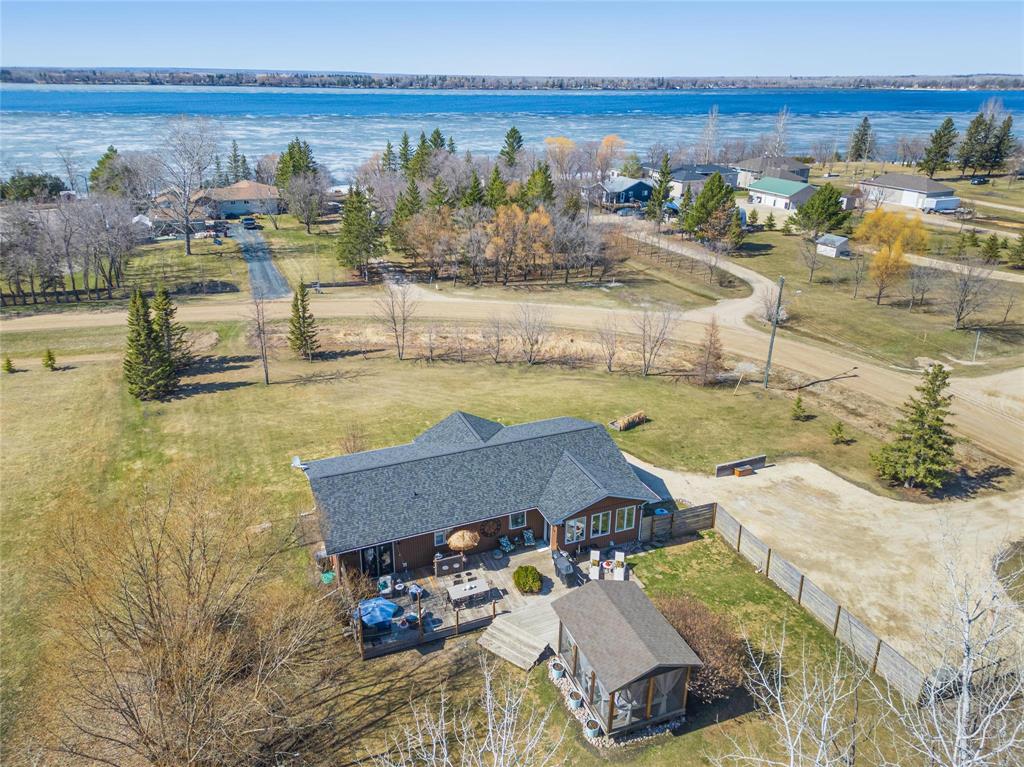Wendigo Realty
Box 1300, Lac Du Bonnet, MB, R0E 1A0

Welcome to 22 Westview Drive. Gorgeous 1612 Sq. ft., 4-season bungalow, featuring an open concept west facing, living area with vaulted ceilings, sunroom, 3 bedrooms, 2.5 bath on a spacious .88 acre landscaped lot. Pride of ownership and a sophisticated designers touch are evident in every room of this home. Soaring ceilings, large windows, exquisite lighting, warm hardwoods all come together for an atmosphere of country elegance in the living area, perfect for relaxing or entertaining. Modern kitchen with a touch of charm, featuring stainless steel appliances, granite countertops, walk in pantry and a dream island which could be one of your favorite gathering spots. Seamlessly connects to the living area & four-season sunroom. Primary bedroom features a 4 PC on-suite with granite vanity & garden doors to huge back deck. Outside the cozy screen gazebo will be your new summer retreat, or gather around the fire pit with family & friends. Located in the heart of our four season playground, this subdivision has a water coop and a private shared DOCK across the road. Short drive to public boat launch. Perfect for a family, retirement home or cottage in a quiet secluded subdivision. Please call to view.
| Level | Type | Dimensions |
|---|---|---|
| Main | Living Room | 16 ft x 14 ft |
| Kitchen | 19.92 ft x 13.5 ft | |
| Sunroom | 17 ft x 11.92 ft | |
| Primary Bedroom | 12.92 ft x 11.92 ft | |
| Bedroom | 9.92 ft x 9.83 ft | |
| Bedroom | 9.92 ft x 9.83 ft | |
| Storage Room | 7.33 ft x 3 ft | |
| Four Piece Ensuite Bath | - | |
| Four Piece Bath | - | |
| Two Piece Bath | - |