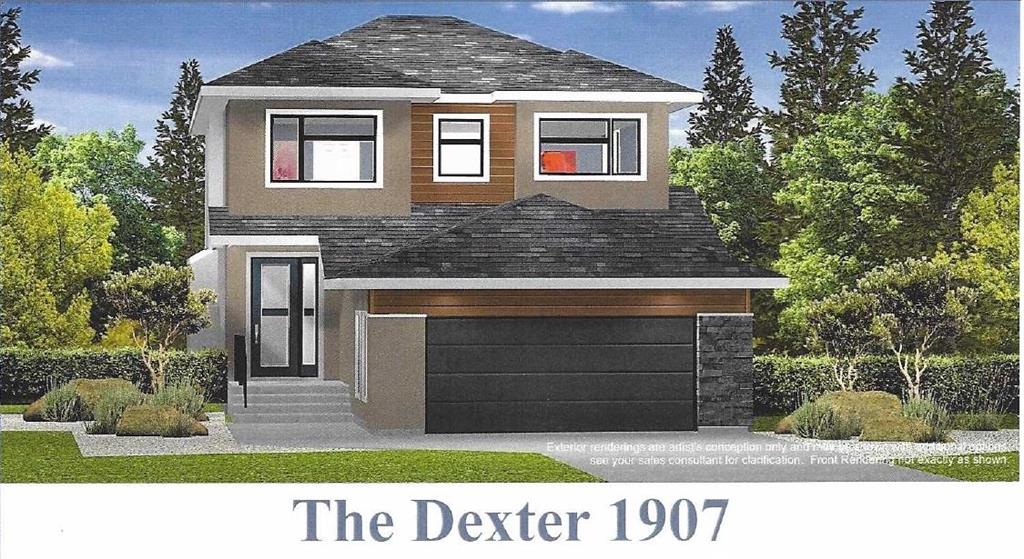James Conley
James Conley Personal Real Estate Corporation
Office: (204) 237-9769 Mobile: (204) 298-3972jamesconley.cnc@gmail.com
Quest Residential Real Estate Ltd.
3rd Floor - 255 Tache Avenue, Winnipeg, MB, R2H 1Z8

BRAND NEW RANDALL HOME IN CANTERBURY CROSSING. So many features in the 1907 sq. ft. 4 Bed/2.5 Bath home. Includes 9' main floor walls, great room cantilever, V grooved wood capped railing with metal spindles, sliding barn door to double sink ensuite. Large 21'6" x 24' garage with flush panel insulated garage door. Laminate flooring throughout the main level. Carpet main floor den can be used as office or additional bedroom. Kitchen had quartz counters with undermount sink, designer light fixtures and many LED pot lights. Extra seating area at large island. Huge great room is perfect for entertaining in this open floor plan. Upstairs features spacious loft and huge WICC. Double 36" x 60" ensuite shower with deluxe shower head, chrome arm and waterproof LED pot light. Also includes double sinks and banks of drawers. All located on deep pie that gives you over 100' of back yard. Features all the standards that you come to expect from Randall Homes.
| Level | Type | Dimensions |
|---|---|---|
| Main | Den | 10.67 ft x 9.25 ft |
| Great Room | 17.33 ft x 14 ft | |
| Dining Room | 11.67 ft x 11 ft | |
| Kitchen | 11.67 ft x 9 ft | |
| Two Piece Bath | - | |
| Upper | Loft | 14.67 ft x 10 ft |
| Primary Bedroom | 13.67 ft x 13 ft | |
| Bedroom | 10 ft x 9.08 ft | |
| Bedroom | 10.5 ft x 10.5 ft | |
| Four Piece Ensuite Bath | - | |
| Four Piece Bath | - |