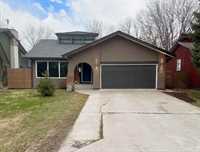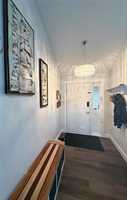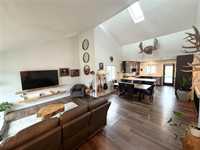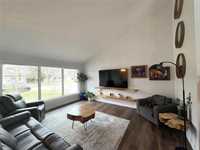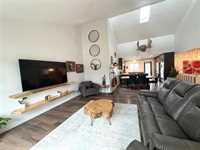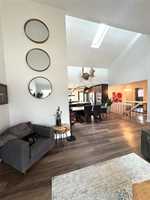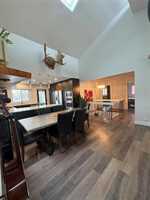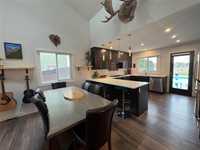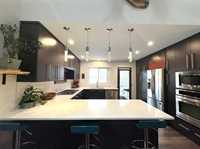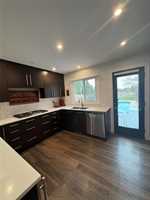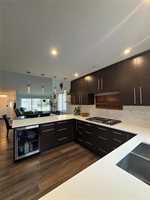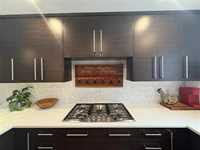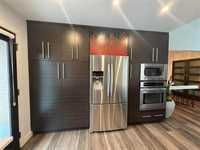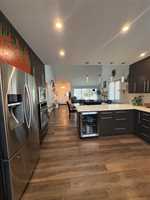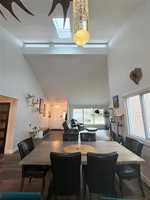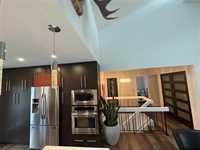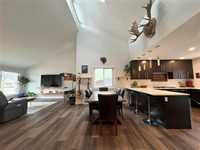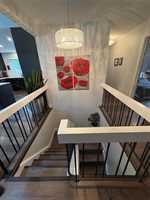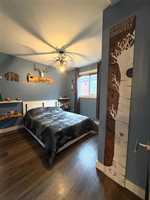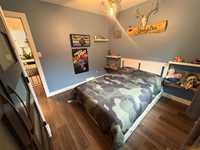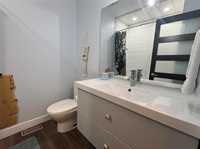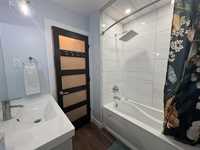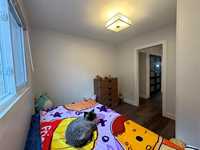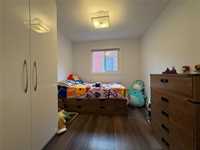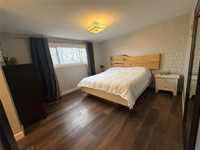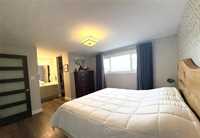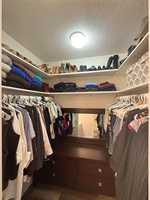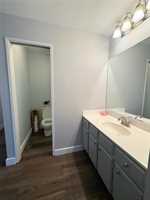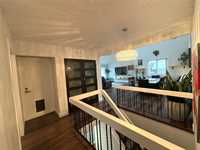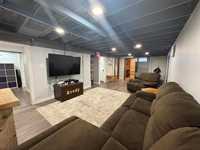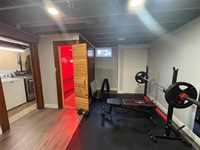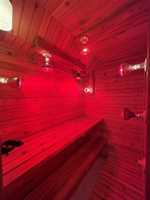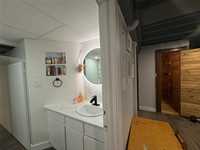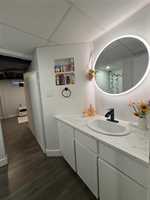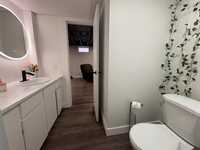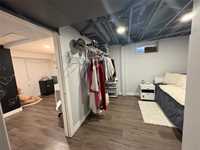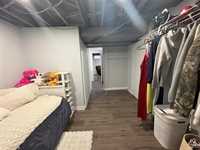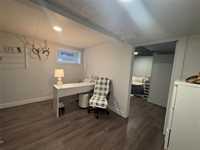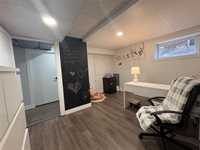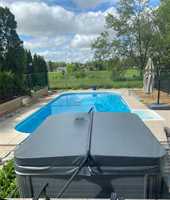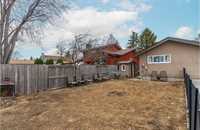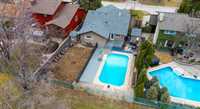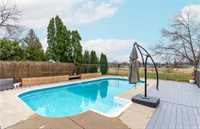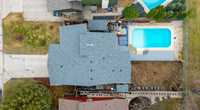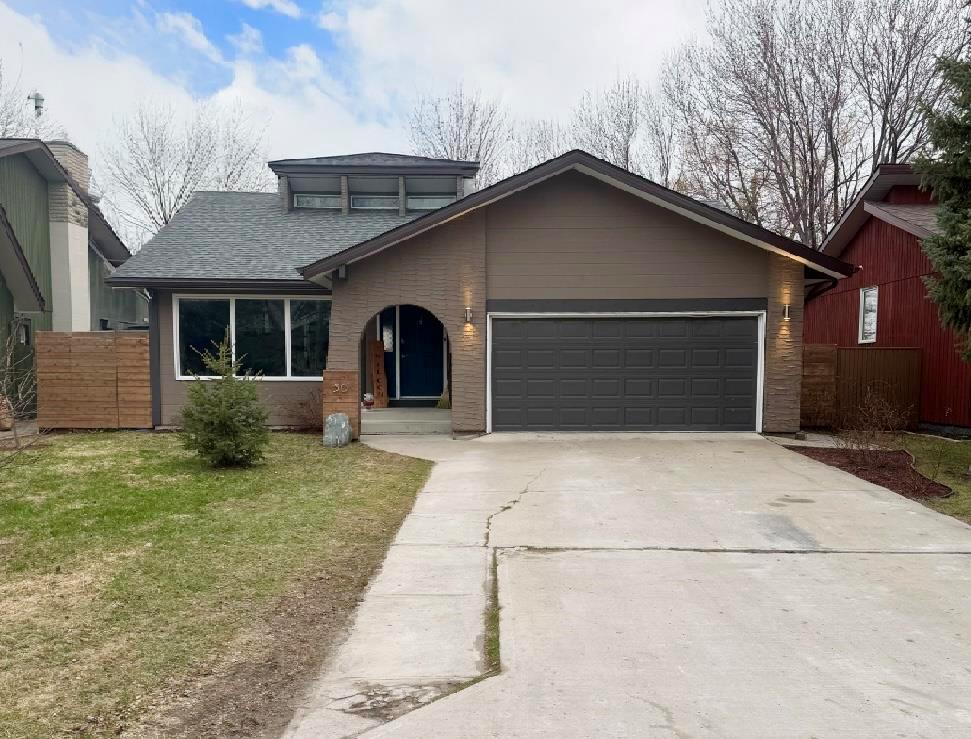
ss Apr 28/ offers considered May 4 6pm, OH SAT May 3 2-4 SUN May 4 12-2. Looking for a beautiful home in a beautiful area that checks absolutely box on your list?! Your wait is now over! This cherished 4 bed 3 bath 1332 sq.ft. bungalow with double attached garage is now ready for a new family to love & build memories. Marvel at its soaring ceilings, skylight (2025), Cambria quartz countertops, built in wall oven & microwave, gas stove top, bonus beverage fridge, the in ground pool! The new hot tub (fall 24)! The red light therapy sauna and so much more! Spend your summer soaking in the sun on the new composite deck (24) & swimming in the pool (pool pump 24) or hot tub while soaking in the serene view of a protected green space meticulously cared for by the city. Like low maintenance landscaping? Like raspberries, strawberries, haskap berries and apples? How about new shingles? (24) Durable flooring? (bsmnt fl 24'), finished basements and central A/C? Yes...this home has all of that too. I can go on and on but why not just call your agent to book that showing! Come on by to see this move in ready home for yourself.
- Basement Development Fully Finished
- Bathrooms 3
- Bathrooms (Full) 2
- Bathrooms (Partial) 1
- Bedrooms 4
- Building Type Bungalow
- Built In 1978
- Depth 130.00 ft
- Exterior Composite, Stucco
- Floor Space 1332 sqft
- Frontage 55.00 ft
- Gross Taxes $5,669.30
- Neighbourhood Heritage Park
- Property Type Residential, Single Family Detached
- Rental Equipment Hot Water Heater
- Tax Year 24
- Total Parking Spaces 5
- Features
- Accessibility Access
- Goods Included
- Blinds
- Dishwasher
- Refrigerator
- Garage door opener
- Garage door opener remote(s)
- Microwave
- Stove
- Window Coverings
- Washer
- Parking Type
- Double Attached
- Site Influences
- Landscaped patio
- No Back Lane
- Park/reserve
- Playground Nearby
- River View
- View
Rooms
| Level | Type | Dimensions |
|---|---|---|
| Main | Four Piece Bath | - |
| Primary Bedroom | 13 ft x 12.25 ft | |
| Eat-In Kitchen | 13.5 ft x 11.3 ft | |
| Three Piece Ensuite Bath | - | |
| Bedroom | 11.25 ft x 9.5 ft | |
| Bedroom | 9.5 ft x 8.8 ft | |
| Dining Room | 13.5 ft x 10.2 ft | |
| Family Room | 19.5 ft x 15.92 ft | |
| Lower | Laundry Room | 11.75 ft x 5.25 ft |
| Bedroom | 12.83 ft x 10.33 ft | |
| Office | 9.5 ft x 7.08 ft | |
| Two Piece Bath | - | |
| Recreation Room | 22.2 ft x 12.5 ft |


