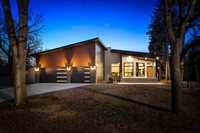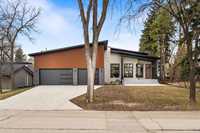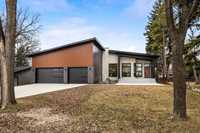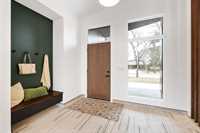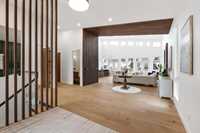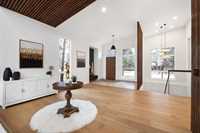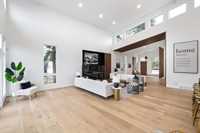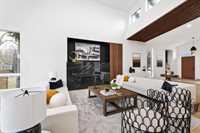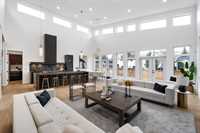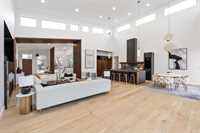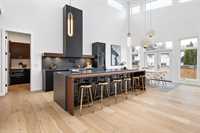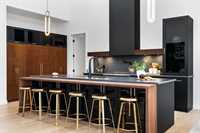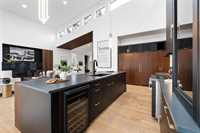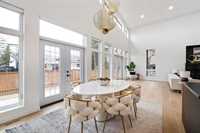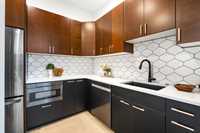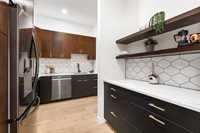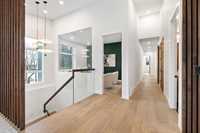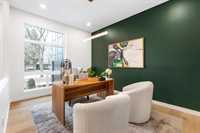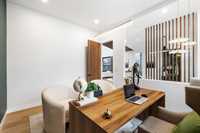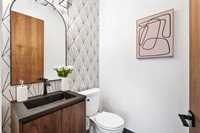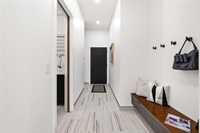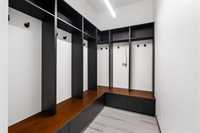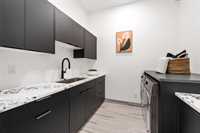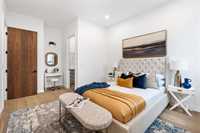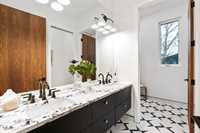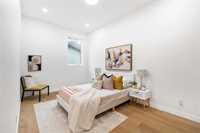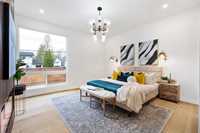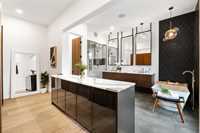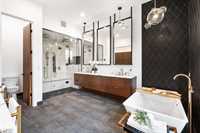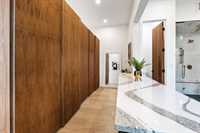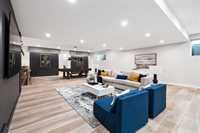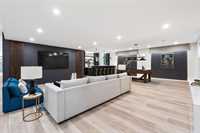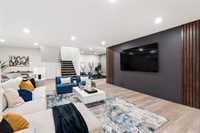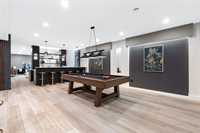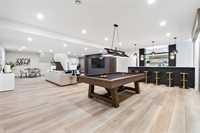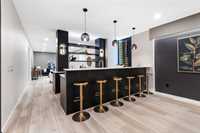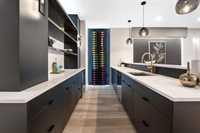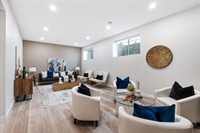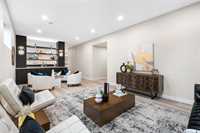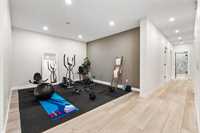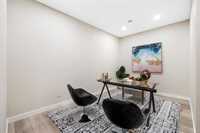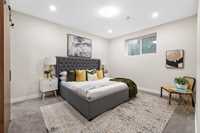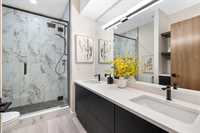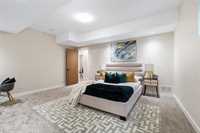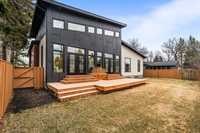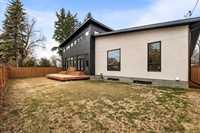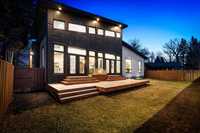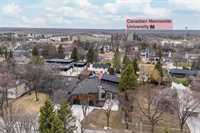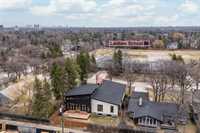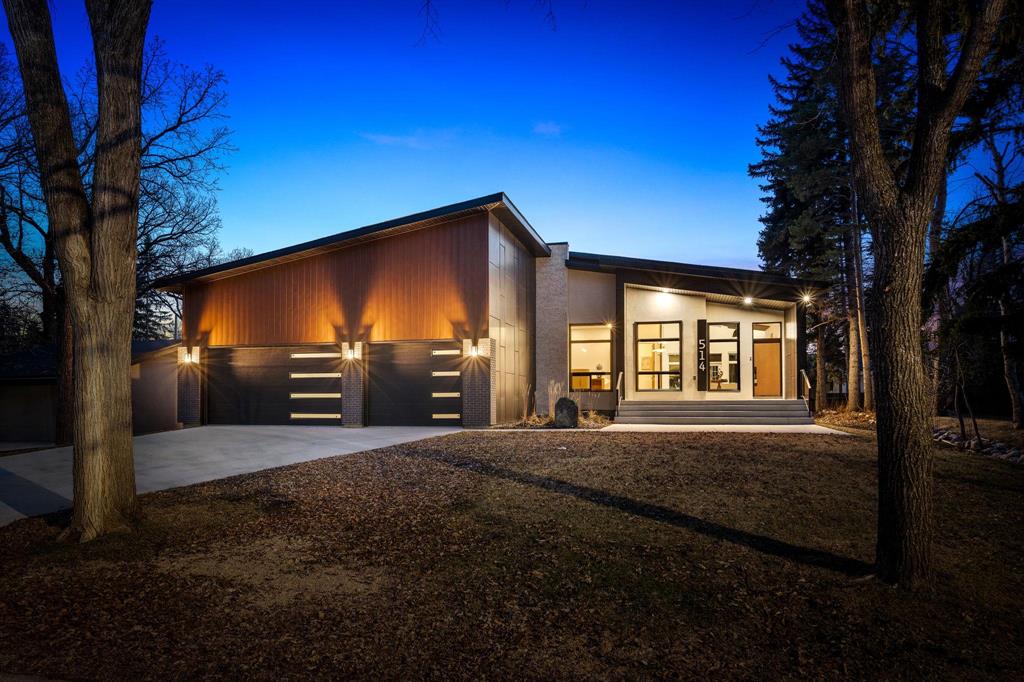
SS Now, Offers as Received. Welcome to this one-of-a-kind, meticulously crafted home offering over 6,000 sq ft of beautifully finished living space. Designed with comfort and style in mind, this home features soaring ceilings, striking windows that flood the interior with natural light, and rich hardwood flooring throughout. The gourmet kitchen is a standout with premium appliances, an oversized island, and a walk-through butler’s pantry—perfect for hosting. The primary retreat is a true escape, complete with a cozy fireplace, morning bar, spa-style ensuite with a steam shower, heated floors, and a custom wardrobe. The main level also includes two additional bedrooms, two full bathrooms, a home office, and a well-appointed laundry room. The fully developed lower level offers incredible versatility with a wet bar, games area, rec room, fitness space, second office, full bath, and two more bedrooms with walk-in closets—ideal for guests or teens. Outside, a spacious deck invites relaxation or entertaining. A triple attached garage completes this exceptional property. Experience refined living, don't miss out!
- Basement Development Fully Finished
- Bathrooms 4
- Bathrooms (Full) 3
- Bathrooms (Partial) 1
- Bedrooms 5
- Building Type Bungalow
- Built In 2023
- Depth 120.00 ft
- Exterior Brick, Composite, Stucco
- Fireplace Insert
- Fireplace Fuel Electric
- Floor Space 3140 sqft
- Frontage 75.00 ft
- Gross Taxes $5,295.47
- Neighbourhood Tuxedo
- Property Type Residential, Single Family Detached
- Rental Equipment None
- School Division Winnipeg (WPG 1)
- Tax Year 24
- Features
- Air Conditioning-Central
- Bar wet
- Closet Organizers
- Deck
- Engineered Floor Joist
- High-Efficiency Furnace
- Heat recovery ventilator
- Laundry - Main Floor
- No Pet Home
- No Smoking Home
- Sump Pump
- Goods Included
- Blinds
- Bar Fridge
- Dryer
- Dishwasher
- Refrigerator
- Garage door opener
- Garage door opener remote(s)
- Microwave
- Stove
- Vacuum built-in
- Washer
- Parking Type
- Triple Attached
- Front Drive Access
- Garage door opener
- Insulated
- Site Influences
- Fenced
- Golf Nearby
- Landscaped deck
- Playground Nearby
- Shopping Nearby
- Public Transportation
Rooms
| Level | Type | Dimensions |
|---|---|---|
| Main | Great Room | 31 ft x 15 ft |
| Dining Room | 15.25 ft x 10.25 ft | |
| Kitchen | 16.17 ft x 15.25 ft | |
| Office | 14.58 ft x 10.83 ft | |
| Primary Bedroom | 14.33 ft x 13 ft | |
| Five Piece Ensuite Bath | - | |
| Bedroom | 15.92 ft x 9.58 ft | |
| Five Piece Bath | - | |
| Two Piece Bath | - | |
| Bedroom | 12 ft x 15.92 ft | |
| Lower | Game Room | 45.17 ft x 22 ft |
| Recreation Room | 32.5 ft x 12.17 ft | |
| Office | 13.42 ft x 8.33 ft | |
| Bedroom | 15.75 ft x 11.58 ft | |
| Bedroom | 15.75 ft x 12.67 ft | |
| Gym | 12.42 ft x 11.58 ft | |
| Four Piece Bath | - |



