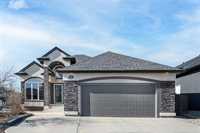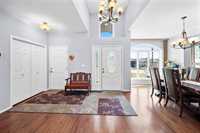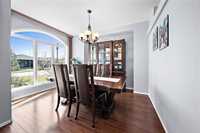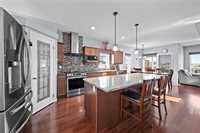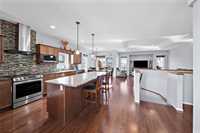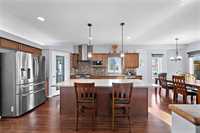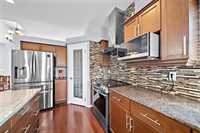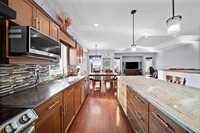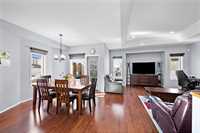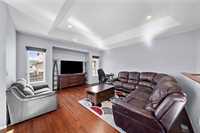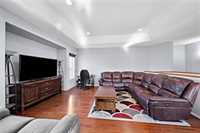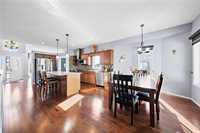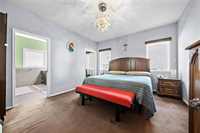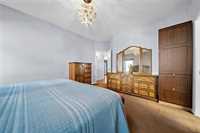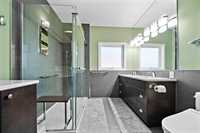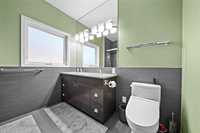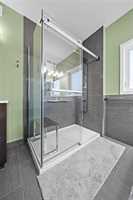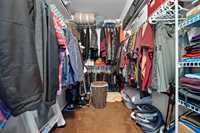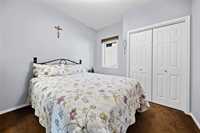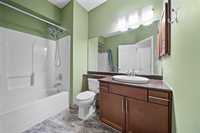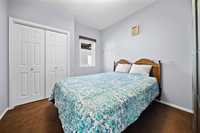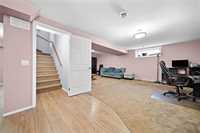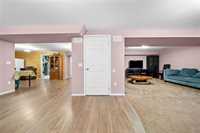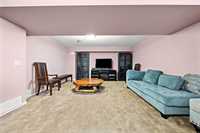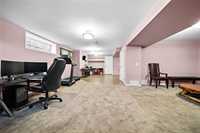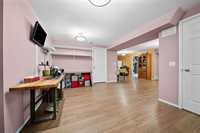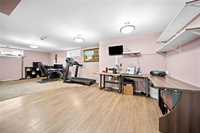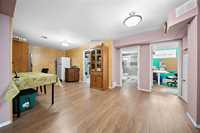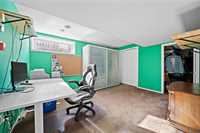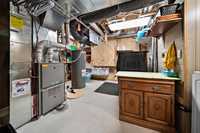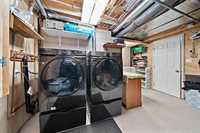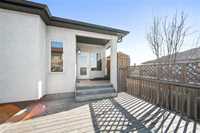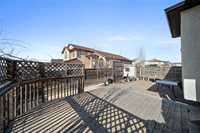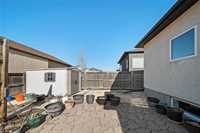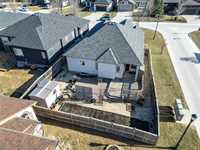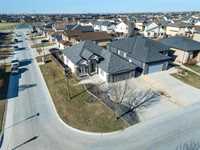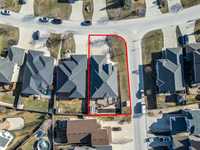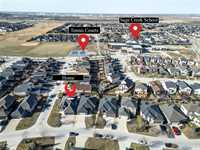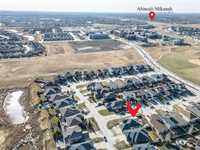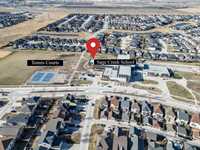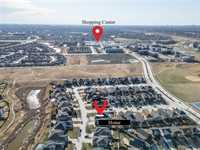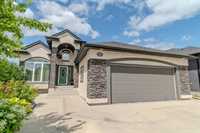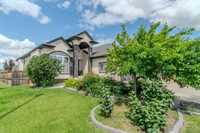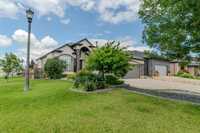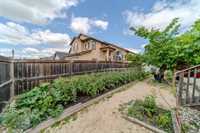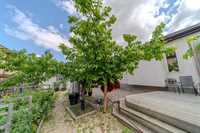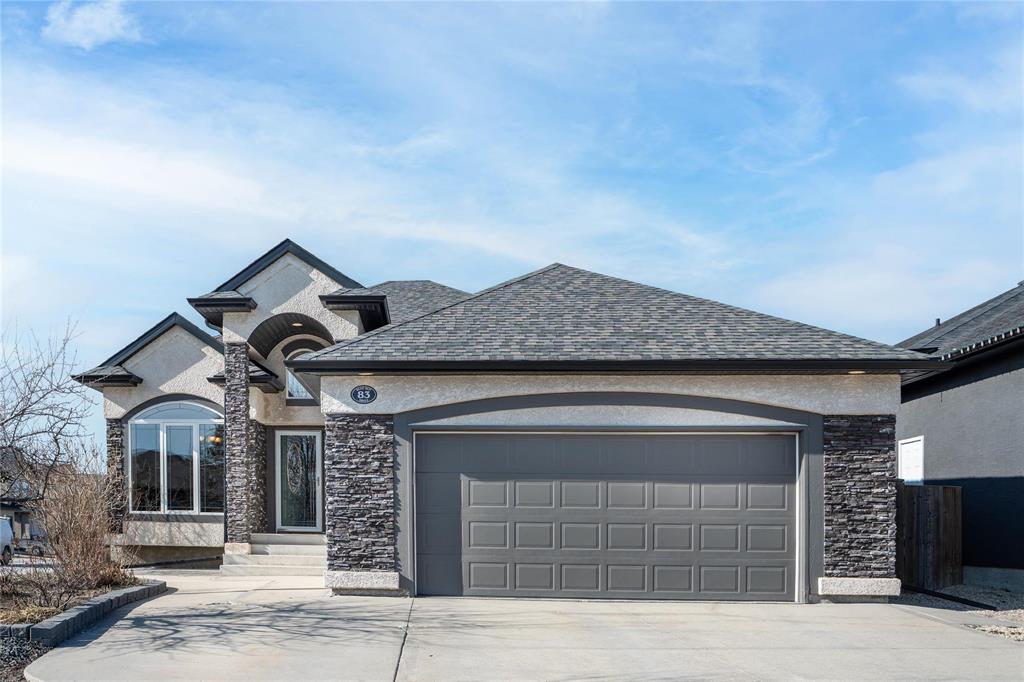
Open Houses
Saturday, May 3, 2025 2:00 p.m. to 3:30 p.m.
Beautiful, move-in-ready home featuring 4 bedrooms, 3 baths, bright open spaces, and a landscaped yard. Close to parks, schools, and shopping. Come see it in person — you’ll fall in love!
Sunday, May 4, 2025 2:00 p.m. to 3:30 p.m.
Beautiful, move-in-ready home featuring 4 bedrooms, 3 baths, bright open spaces, and a landscaped yard. Close to parks, schools, and shopping. Come see it in person — you’ll fall in love!
SS Now, Offers as received. Welcome to this beautifully updated 4-bed, 3-bath bungalow, located on a desirable corner lot with a stunning stone exterior. Lovingly maintained by its original owners in a peaceful, family-friendly neighborhood.
Step inside to a spacious entrance filled with natural light in this south-facing home, where the entrance and dining room are bathed in sunshine and rich hardwood floors add warmth and elegance throughout the main level.
The kitchen is equipped with SS appliances, including a fridge & stove ('22), dishwasher ('20) & and washer & dryer ('21)
The master bedroom boasts a generous WIC & a beautifully renovated ensuite bath ('22) featuring a sleek tiled shower, luxurious quartz countertop, & a convenient bidet for added comfort.
Step through the new backdoor ('19) into your private backyard oasis, where a beautifully landscaped yard awaits. Picture yourself surrounded by a thriving plum tree and a vineyard-just like being in Italy, sipping wine under the sun.
An extended driveway provides ample parking, leading to a spacious 23x23 garage. A concrete sidewalk adds to the property's impressive curb appeal.
A home that truly has it all-come see it yourself!
- Basement Development Fully Finished
- Bathrooms 3
- Bathrooms (Full) 3
- Bedrooms 4
- Building Type Bungalow
- Built In 2011
- Exterior Stone, Stucco
- Floor Space 1707 sqft
- Gross Taxes $5,360.58
- Neighbourhood Sage Creek
- Property Type Residential, Single Family Detached
- Remodelled Bathroom, Other remarks
- Rental Equipment None
- School Division Pembina Trails (WPG 7)
- Tax Year 2024
- Total Parking Spaces 7
- Features
- Air Conditioning-Central
- Monitored Alarm
- Closet Organizers
- Deck
- Dog run fenced in
- Hood Fan
- High-Efficiency Furnace
- Heat recovery ventilator
- Humidifier
- No Smoking Home
- Sump Pump
- Goods Included
- Alarm system
- Blinds
- Dryer
- Dishwasher
- Refrigerator
- Garage door opener
- Garage door opener remote(s)
- Storage Shed
- Stove
- Vacuum built-in
- Washer
- Parking Type
- Double Attached
- Garage door opener
- Oversized
- Paved Driveway
- Site Influences
- Corner
- Fenced
- Fruit Trees/Shrubs
- Vegetable Garden
- Landscape
- No Back Lane
- Other/remarks
- Playground Nearby
Rooms
| Level | Type | Dimensions |
|---|---|---|
| Main | Great Room | 14 ft x 14.33 ft |
| Kitchen | 9 ft x 16 ft | |
| Eat-In Kitchen | 9 ft x 10 ft | |
| Dining Room | 9.5 ft x 10 ft | |
| Primary Bedroom | 12.67 ft x 14 ft | |
| Bedroom | 10 ft x 10 ft | |
| Bedroom | 12 ft x 9 ft | |
| Five Piece Ensuite Bath | - | |
| Four Piece Bath | - | |
| Basement | Recreation Room | - |
| Bedroom | - | |
| Three Piece Bath | - |


