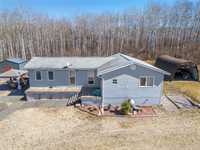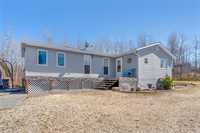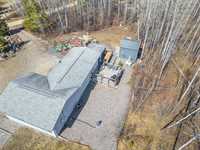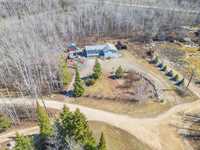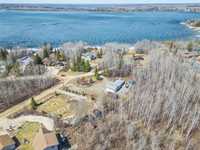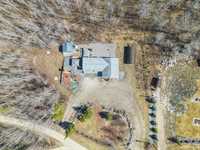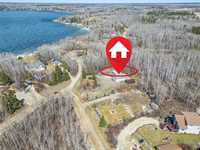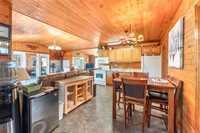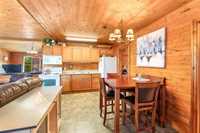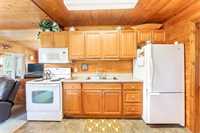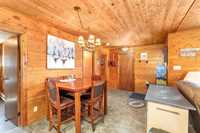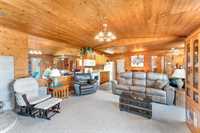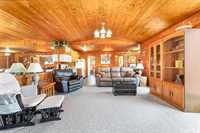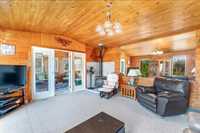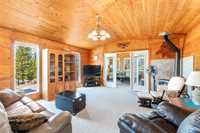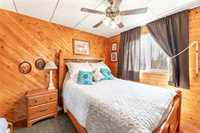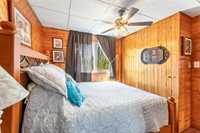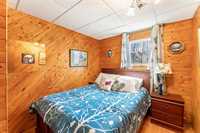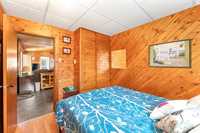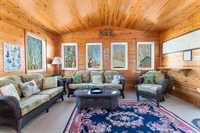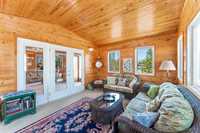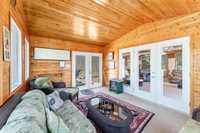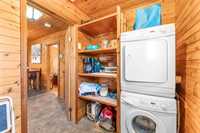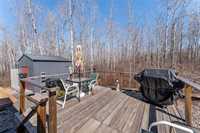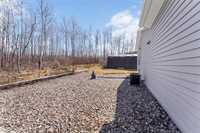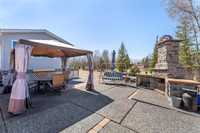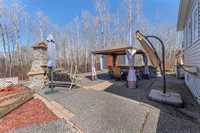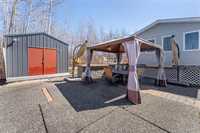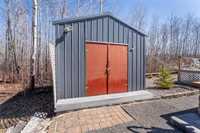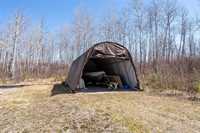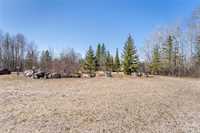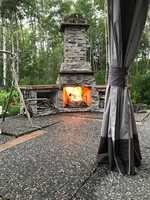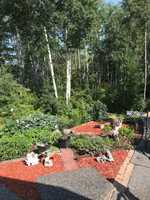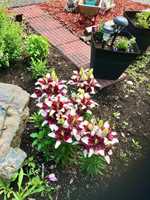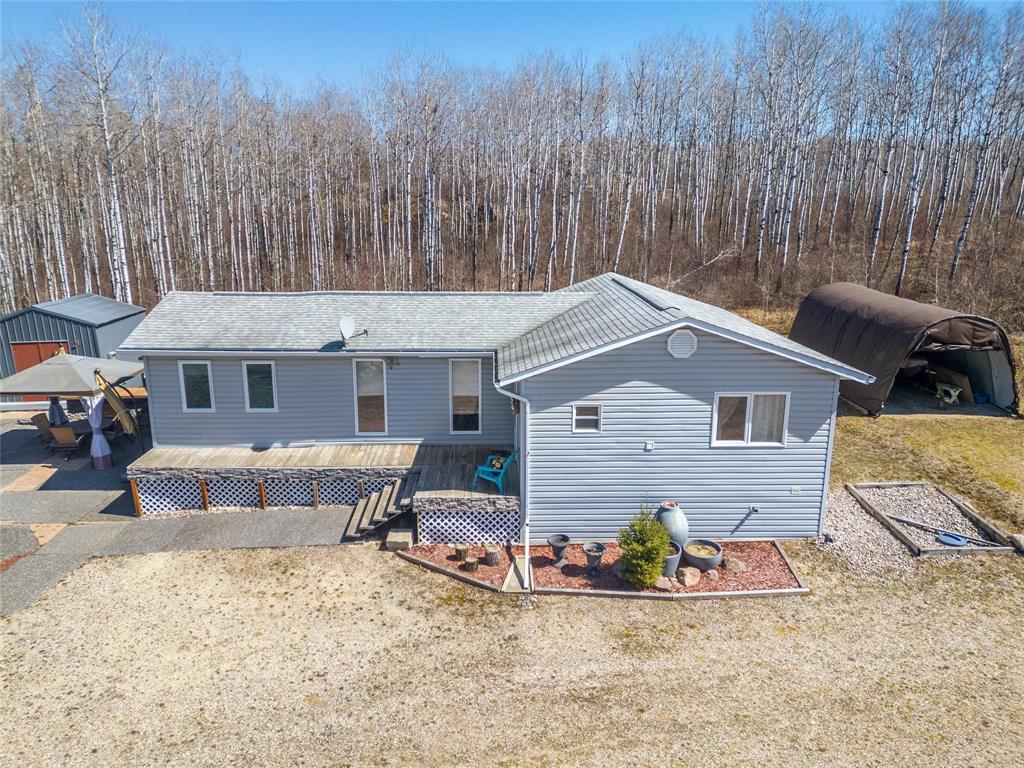
Welcome to this beautiful year-round Home/Cottage that is located at the end of a tranquil and private cul-de-sac. This 980sft Bungalow has 2 Bedrooms, 1 Bathroom and is TURN-KEY! Walk in the front entrance and immediately feel relaxed in this cottagey-vibe retreat that features pine accents throughout. The Open-concept Eat-In Kitchen and Living room offers plenty of room for entertaining friends and family. Cozy up to the electric woodstove on those chilly days, or head into the 4-season sunroom to soak up some rays. This space can also easily convert into a guest-room or home office. There are 2 good-sized Bedrooms with sizeable closets, a 3pc Bath and a convenient Laundry/Storage room. The heated concrete crawlspace has plenty of room for extra storage, housing the F/A furnace and Cistern. Head outside and enjoy sitting on the front or back deck and admire the peaceful views & park-like setting. Gather around the stone patio area with Gazebo, featuring an awesome built-in brick fireplace and bar-area. Property includes a handy 12.5x12.5 insulated Storage Shed, tarped Garage shelter and all furnishings. Just across the road is a path that leads directly to the water & Beach area only minutes away.
- Bathrooms 1
- Bathrooms (Full) 1
- Bedrooms 2
- Building Type Raised Bungalow
- Built In 2008
- Exterior Vinyl
- Fireplace Free-standing
- Fireplace Fuel Electric
- Floor Space 980 sqft
- Frontage 176.00 ft
- Gross Taxes $1,239.52
- Neighbourhood Pinawa Bay
- Property Type Residential, Single Family Detached
- Rental Equipment None
- School Division Sunrise
- Tax Year 2024
- Features
- Air Conditioning-Central
- Deck
- Ceiling Fan
- High-Efficiency Furnace
- Laundry - Main Floor
- Main floor full bathroom
- Microwave built in
- Sump Pump
- Sunroom
- Goods Included
- Blinds
- Dryer
- Refrigerator
- Microwave
- Storage Shed
- Stove
- Satellite Dish
- Window Coverings
- Washer
- Parking Type
- Front Drive Access
- Site Influences
- Country Residence
- Cul-De-Sac
- Flat Site
- Golf Nearby
- Private Setting
- Treed Lot
Rooms
| Level | Type | Dimensions |
|---|---|---|
| Main | Living Room | 15.25 ft x 13.67 ft |
| Eat-In Kitchen | 19.5 ft x 11.17 ft | |
| Primary Bedroom | 9.83 ft x 9.83 ft | |
| Bedroom | 9.83 ft x 8.58 ft | |
| Sunroom | 15.25 ft x 11.33 ft | |
| Laundry Room | 8.92 ft x 5.33 ft | |
| Three Piece Bath | - |


