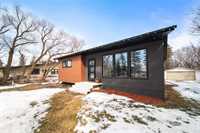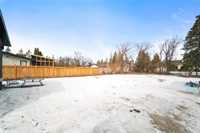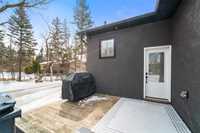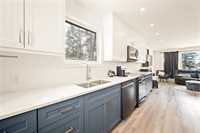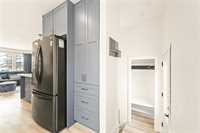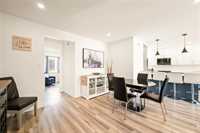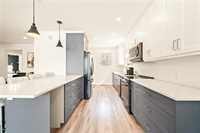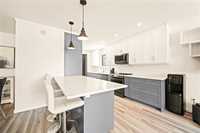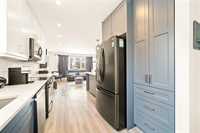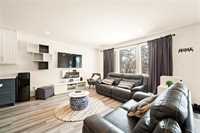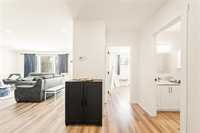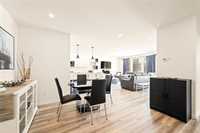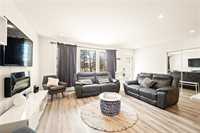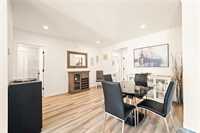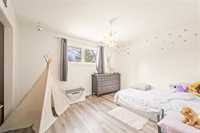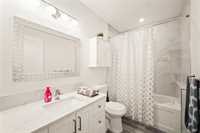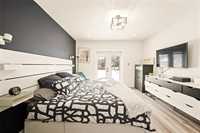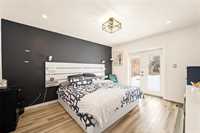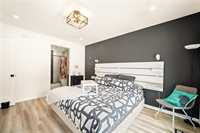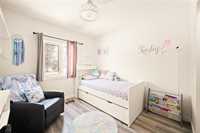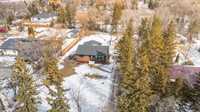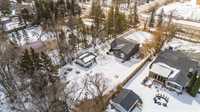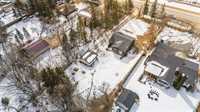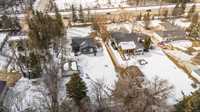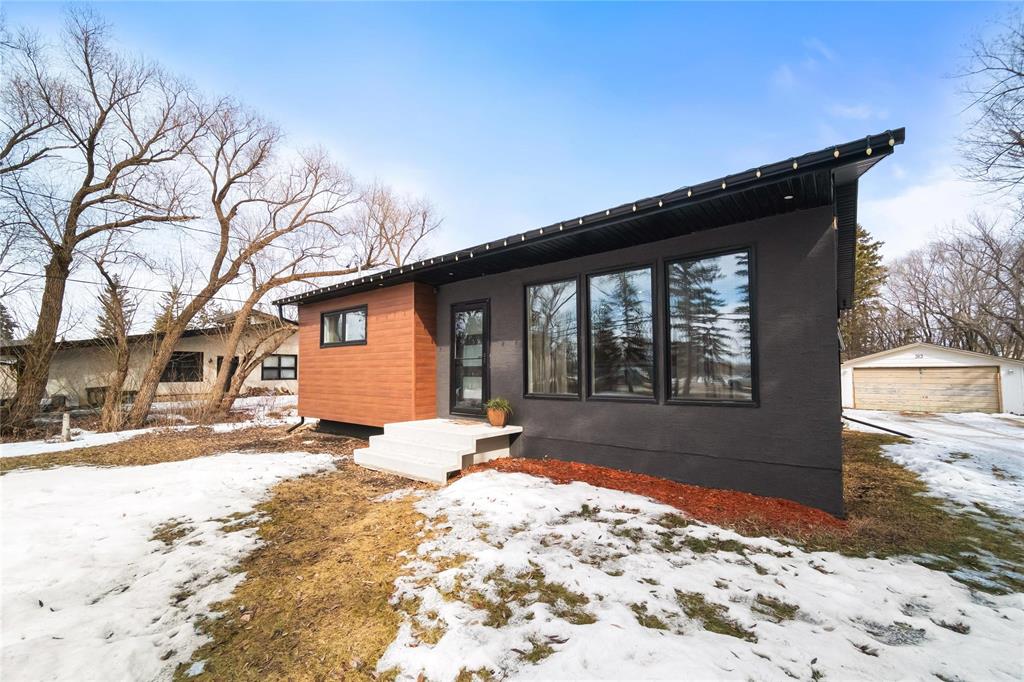
Showings start April 29, Offers as received. Completely remodelled from the inside out, this East St Paul Gem offers small town living with city amenities. Renovated down to the studs, this home features 3 bedrooms, 2 bathrooms with an open layout offering a two toned kitchen(20) with Quartz countertops, black stainless steel appliances(20), pantry and large peninsula. Spacious dining room and living room facing South for all day sun. 3 large bedrooms including the primary suite, 3 piece ensuite with walk in tile shower and patio doors to your future backyard oasis. Partially finished basement ready for your finishing touches and hosts new furnace & ducting, ac(20), hwt(20), all new electrical throughout & panel(23), sump pump and tons of storage. Other upgrades include addition(20), windows(20), insulation(20), new roof including trusses & shingles(20), exterior siding & stucco(20) & eaves, soffit & facia(20). Last but not least this home sits on .6 of an acre with a double detached garage and is waiting for you to make it your new home.
- Basement Development Partially Finished
- Bathrooms 3
- Bathrooms (Full) 2
- Bathrooms (Partial) 1
- Bedrooms 3
- Building Type Bungalow
- Exterior Stucco, Vinyl
- Floor Space 1400 sqft
- Gross Taxes $2,348.43
- Land Size 0.60 acres
- Neighbourhood East St Paul
- Property Type Residential, Single Family Detached
- Remodelled Addition, Bathroom, Electrical, Flooring, Kitchen, Roof Coverings, Windows
- Rental Equipment None
- School Division Winnipeg (WPG 1)
- Tax Year 24
- Features
- Air Conditioning-Central
- Closet Organizers
- Deck
- High-Efficiency Furnace
- Main floor full bathroom
- No Smoking Home
- Sump Pump
- Goods Included
- Dryer
- Dishwasher
- Refrigerator
- Stove
- Window Coverings
- Washer
- Parking Type
- Double Detached
- Site Influences
- Flat Site
- Landscaped deck
- Paved Street
- Shopping Nearby
Rooms
| Level | Type | Dimensions |
|---|---|---|
| Main | Eat-In Kitchen | 10.67 ft x 15.67 ft |
| Living Room | 12.75 ft x 18.75 ft | |
| Dining Room | 12.67 ft x 12.58 ft | |
| Primary Bedroom | 11.75 ft x 14.08 ft | |
| Three Piece Ensuite Bath | - | |
| Bedroom | 10 ft x 9.67 ft | |
| Bedroom | 11.25 ft x 13.17 ft | |
| Four Piece Bath | - | |
| Lower | Recreation Room | 25.5 ft x 12.42 ft |
| Two Piece Bath | - |


