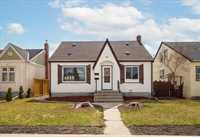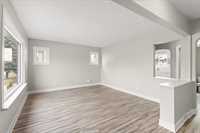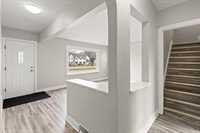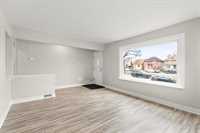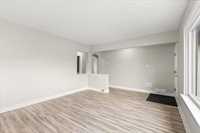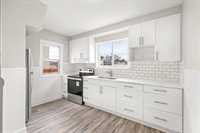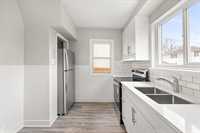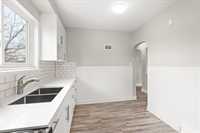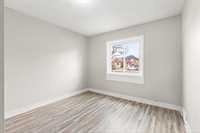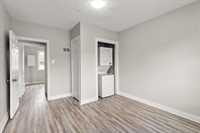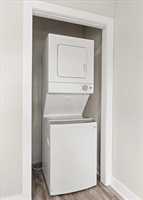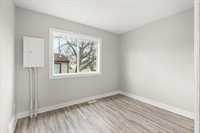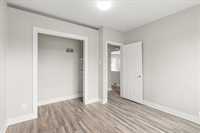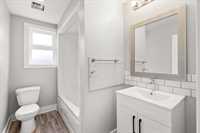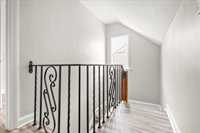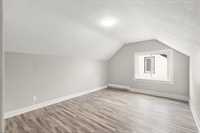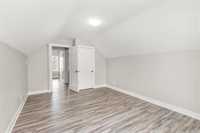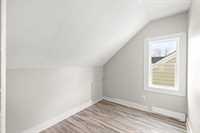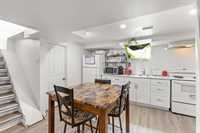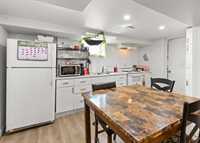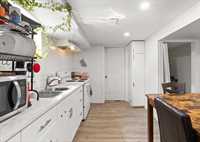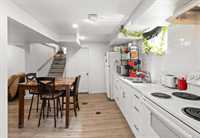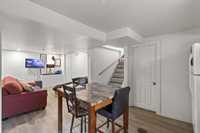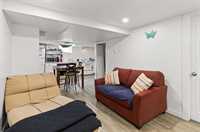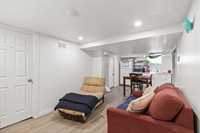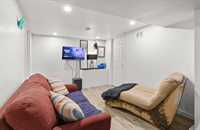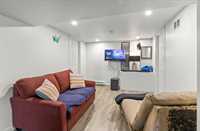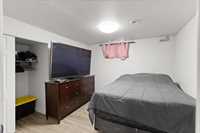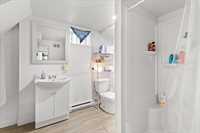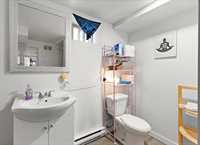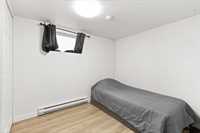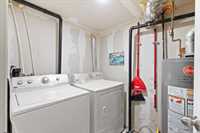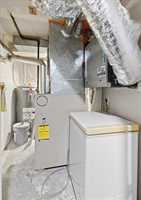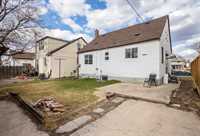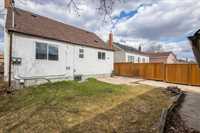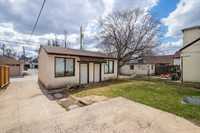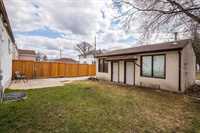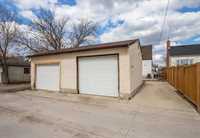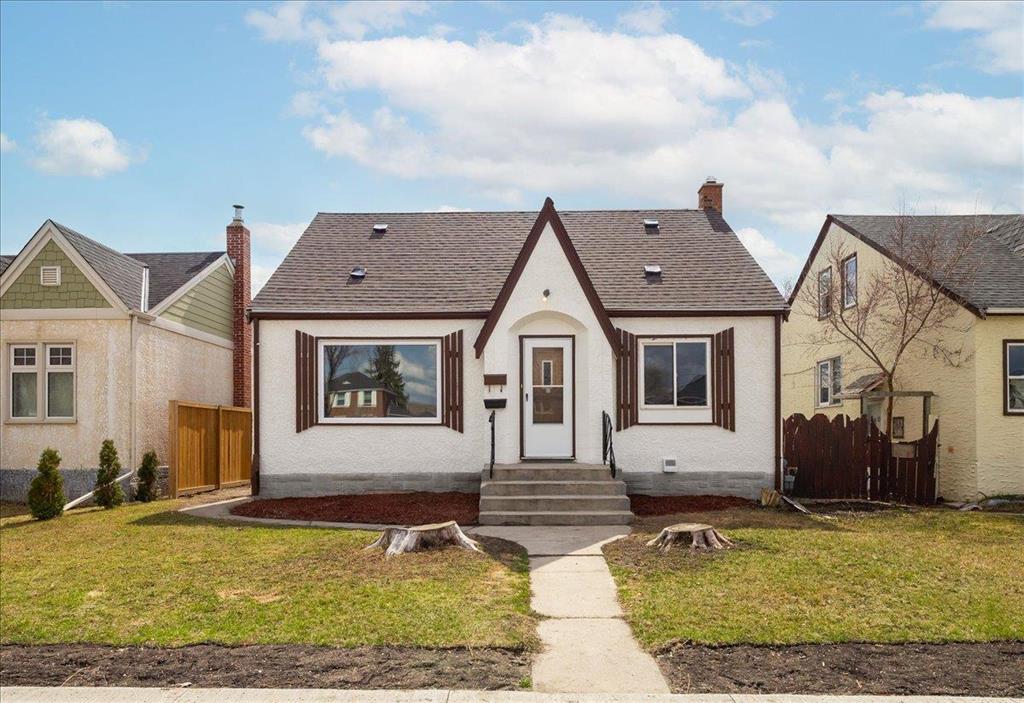
Showings start Tuesday, April 29th. Offers as received. Welcome to this fully renovated, income-producing home featuring a legal secondary suite! The main floor offers a bright and spacious layout with 4 bedrooms, 1 bathroom, and an eat-in kitchen complete with stainless steel appliances. Updates include flooring, a modernized kitchen and bathroom, and newer windows throughout. This unit is move-in ready — perfect to live in or rent out right away. The lower-level suite has also been updated with newer flooring, a refreshed kitchen, and a 3-piece bathroom. It features 2 bedrooms and a cozy eat-in kitchen, making it an excellent rental option. Whether you're looking to expand your investment portfolio or house-hack by living in one unit and renting out the other, this property is a fantastic opportunity. Don't miss out — book your private showing today!
- Basement Development Fully Finished
- Bathrooms 2
- Bathrooms (Full) 2
- Bedrooms 6
- Building Type One and a Half
- Built In 1943
- Depth 100.00 ft
- Exterior Stucco
- Floor Space 1125 sqft
- Frontage 38.00 ft
- Gross Taxes $3,488.34
- Neighbourhood West Kildonan
- Property Type Residential, Duplex
- Remodelled Basement, Completely, Exterior, Furnace, Kitchen, Windows
- Rental Equipment None
- School Division Winnipeg (WPG 1)
- Tax Year 24
- Total Parking Spaces 3
- Features
- Hood Fan
- Heat recovery ventilator
- Laundry - Main Floor
- Main floor full bathroom
- Goods Included
- Dryers - Two
- Fridges - Two
- Stoves - Two
- Washers - Two
- Parking Type
- Double Detached
- Site Influences
- Back Lane
- Paved Lane
- Paved Street
- Shopping Nearby
- Public Transportation
Rooms
| Level | Type | Dimensions |
|---|---|---|
| Main | Living Room | 14 ft x 12.75 ft |
| Eat-In Kitchen | - | |
| Bedroom | 12.75 ft x 10.75 ft | |
| Bedroom | 10.75 ft x 9.67 ft | |
| Four Piece Bath | - | |
| Upper | Primary Bedroom | 16 ft x 11.08 ft |
| Bedroom | 8.83 ft x 7.17 ft | |
| Lower | Eat-In Kitchen | 14.25 ft x 12.25 ft |
| Living Room | 11.42 ft x 9.42 ft | |
| Primary Bedroom | 9.83 ft x 9.25 ft | |
| Bedroom | 9.25 ft x 7.83 ft | |
| Three Piece Bath | - |


