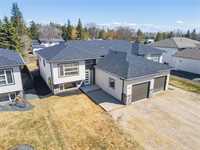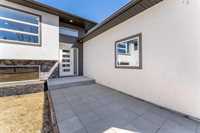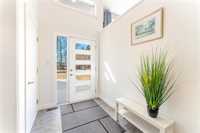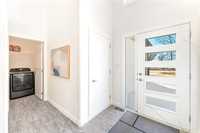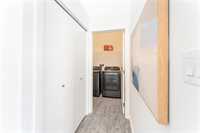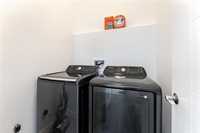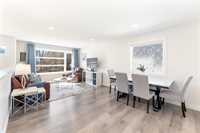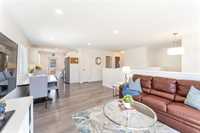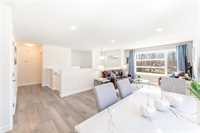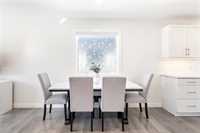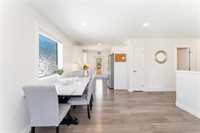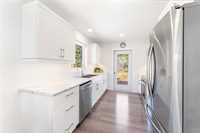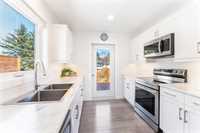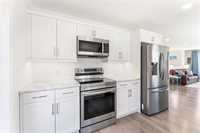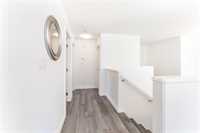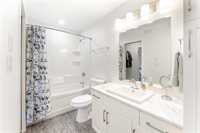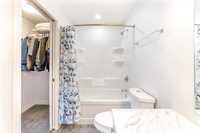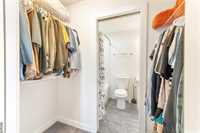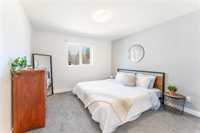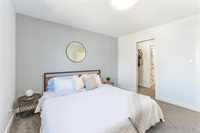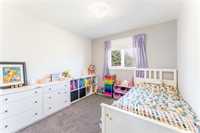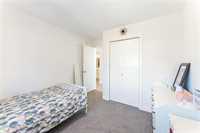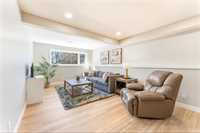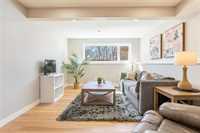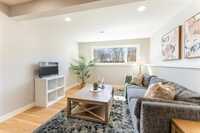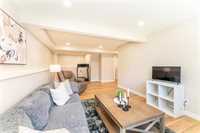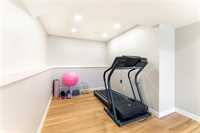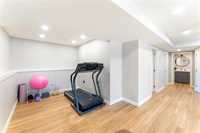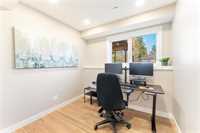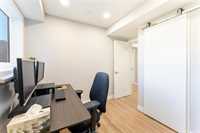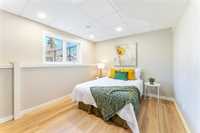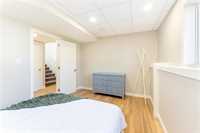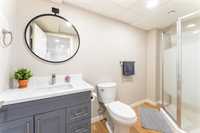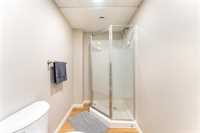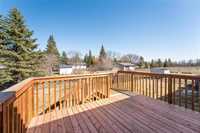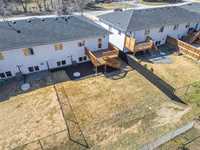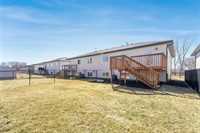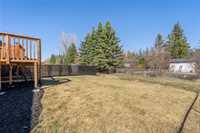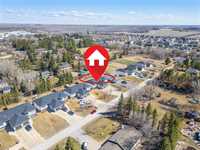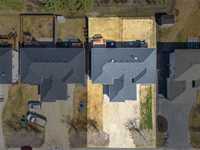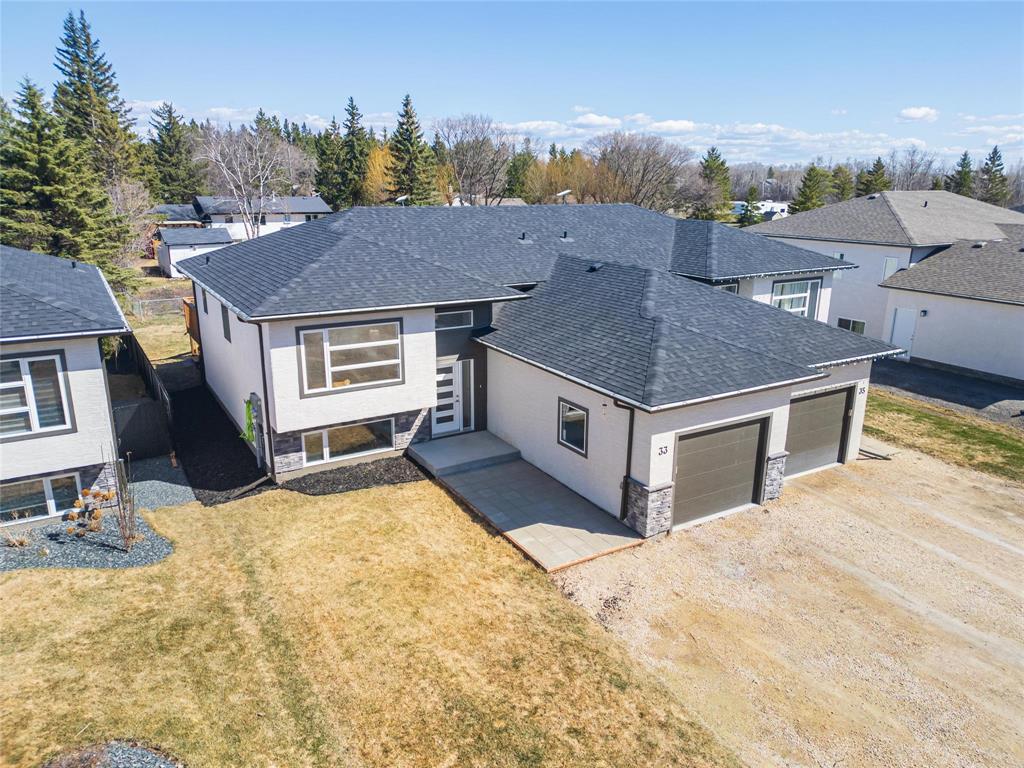
Open Houses
Sunday, May 4, 2025 2:00 p.m. to 4:00 p.m.
This attached style home is a dream. Built in 2021 it features an open concept main floor, fully finished basement, 4 bedrooms, 2 bathrooms, an attached garage, deck and so much more. Come take a look!
Offers May 7, PM. S/S April 30. Open house May 4 2-4PM. Step into this inviting semi-attached home, a wonderful opportunity nestled in a tranquil and friendly neighborhood. Built in 2021, this property offers modern comfort and style across 1000 square feet of thoughtfully designed living space. The large, inviting foyer is a welcome first sight, with access to both the attached garage, and laundry room. The open-concept layout on the main floor creates a seamless flow between the living, dining, and kitchen areas, perfect for both everyday living and entertaining. With direct access to the deck and backyard through the kitchen. Additionally on the main floor there are two well appointed bedrooms with the primary having direct access to the cheater ensuite. Extend your living into the gorgeous, fully finished basement with an expansive recreation room, offering a versatile space for movie nights, games or simply unwinding, with a bonus workout area/reading nook at the back of the space. There are also two bedrooms, the smaller of which is currently being used as an office, and a gorgeous 3-piece bathroom that completes a truly beautiful home.
- Bathrooms 2
- Bathrooms (Full) 2
- Bedrooms 4
- Building Type Bi-Level
- Built In 2021
- Exterior Brick, Stucco
- Floor Space 1000 sqft
- Gross Taxes $2,043.25
- Neighbourhood R03
- Property Type Residential, Single Family Attached
- Rental Equipment None
- School Division Sunrise
- Tax Year 24
- Features
- Air Conditioning-Central
- Deck
- High-Efficiency Furnace
- Heat recovery ventilator
- Laundry - Main Floor
- Main floor full bathroom
- No Smoking Home
- Goods Included
- Blinds
- Dryer
- Dishwasher
- Garage door opener
- Garage door opener remote(s)
- Microwave
- Stove
- Satellite dish receiver
- Satellite Dish
- Washer
- Parking Type
- Single Attached
- Site Influences
- Golf Nearby
- Paved Street
- Playground Nearby
- Shopping Nearby
Rooms
| Level | Type | Dimensions |
|---|---|---|
| Main | Kitchen | 11 ft x 9 ft |
| Dining Room | 12.08 ft x 8.67 ft | |
| Living Room | 15 ft x 12.08 ft | |
| Primary Bedroom | 12.58 ft x 12 ft | |
| Bedroom | 10.33 ft x 9.75 ft | |
| Four Piece Bath | - | |
| Basement | Recreation Room | 31 ft x 11.42 ft |
| Bedroom | 13.17 ft x 10.17 ft | |
| Bedroom | 8.25 ft x 7.5 ft | |
| Three Piece Bath | - |


