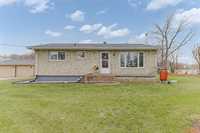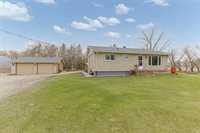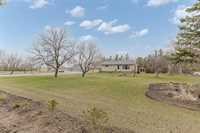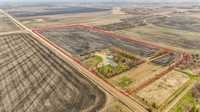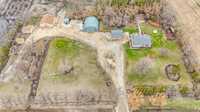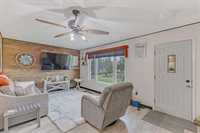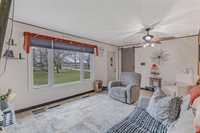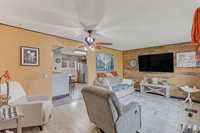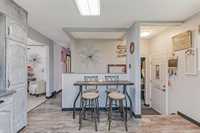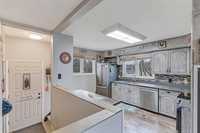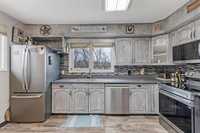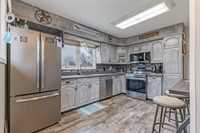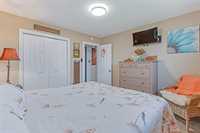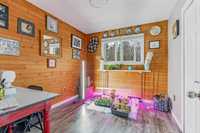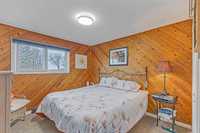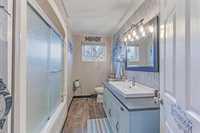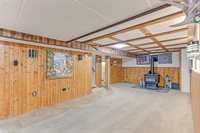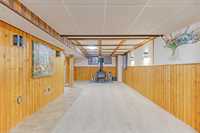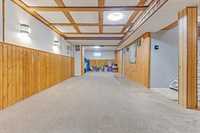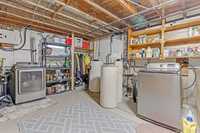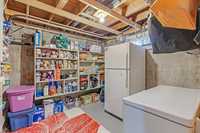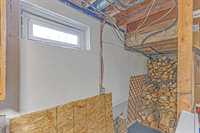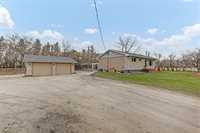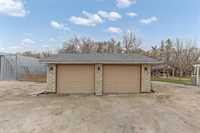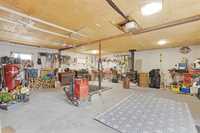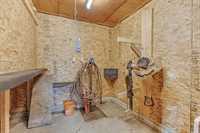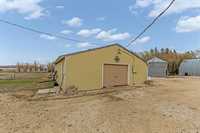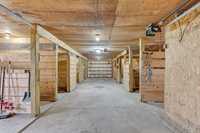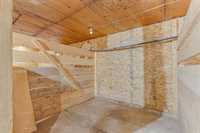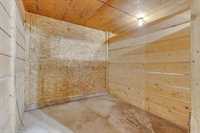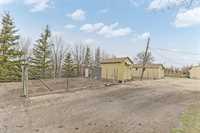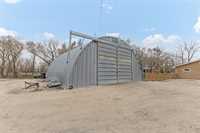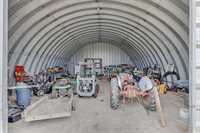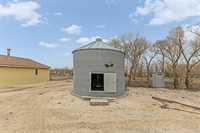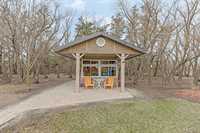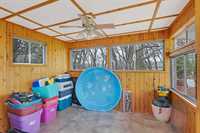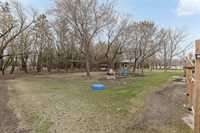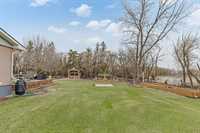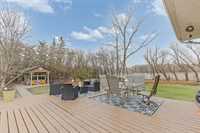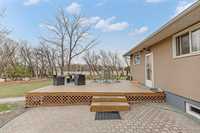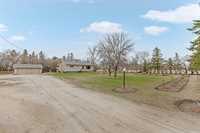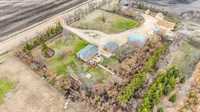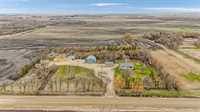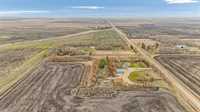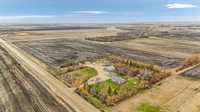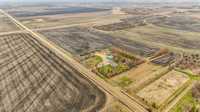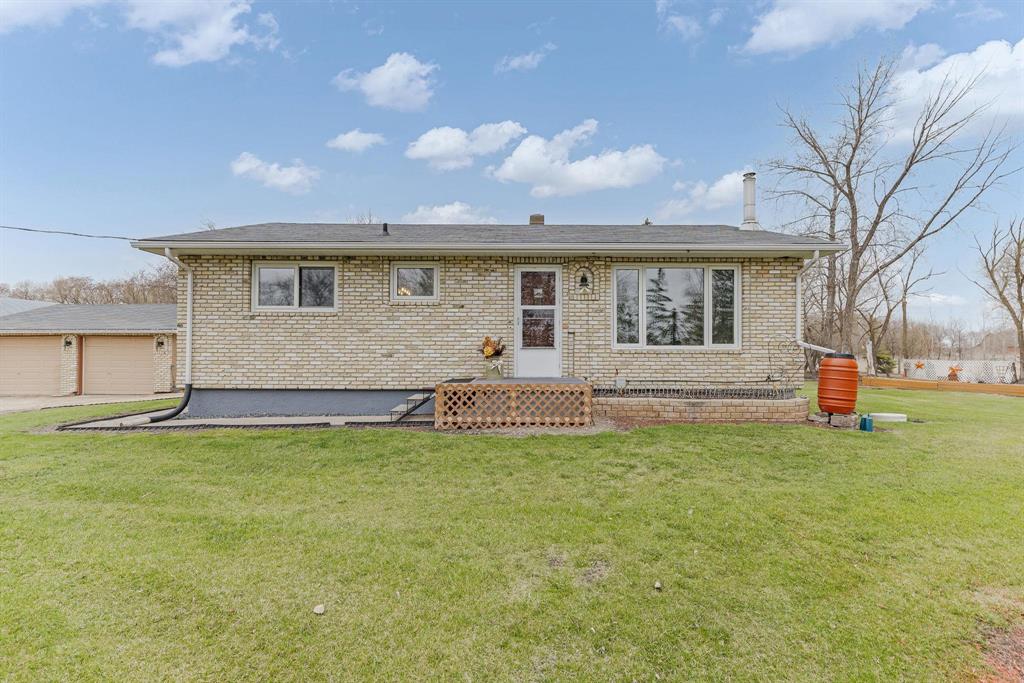
SS now, offers as received. This charming bungalow sits on a 28+ acre farm lot, offering pride of ownership and endless potential. Perfect for those seeking country living close to nature, this property has room for all your needs. Step inside to a bright living room with a wood feature wall, adding warmth and character. Adjacent is the eat-in kitchen with striking grey cabinetry, SS appliances, and a breakfast bar—ideal for casual dining. The main floor offers three spacious bedrooms and a full 4-piece bath. The fully finished basement boasts an expansive rec room, huge storage area and WETT certified wood stove. Newer furnace and 200 amp service. Outside, enjoy peaceful surroundings with a deck, garden boxes, and an outdoor gazebo—perfect for relaxing mornings. The fully finished man cave in your back yard will be a place to get away and just relax, do yoga or a perfect spot for a home office. Additional features outside include 2 garages,2 4x24 and 30x40 Double Garages a 30 x 40 Quonset providing space for hobbies, storage, or farming. This property blends space, functionality, and charm—don’t miss out!
- Basement Development Fully Finished
- Bathrooms 1
- Bathrooms (Full) 1
- Bedrooms 3
- Building Type Bungalow
- Built In 1971
- Exterior Brick, Stucco
- Fireplace Stove
- Fireplace Fuel Wood
- Floor Space 988 sqft
- Gross Taxes $3,127.87
- Land Size 28.40 acres
- Neighbourhood Cook’s Creek
- Property Type Residential, Single Family Detached
- Remodelled Exterior, Flooring
- Rental Equipment None
- School Division Sunrise
- Tax Year 2024
- Features
- Air Conditioning-Central
- Deck
- Main floor full bathroom
- No Smoking Home
- Workshop
- Goods Included
- Dryer
- Dishwasher
- Refrigerator
- Microwave
- Storage Shed
- Stove
- Window Coverings
- Washer
- Water Softener
- Parking Type
- Double Detached
- Site Influences
- Country Residence
- Flat Site
- Vegetable Garden
- Golf Nearby
- Landscape
- No Back Lane
Rooms
| Level | Type | Dimensions |
|---|---|---|
| Main | Living/Dining room | 11.25 ft x 18.5 ft |
| Primary Bedroom | 11 ft x 11.25 ft | |
| Bedroom | 9 ft x 11 ft | |
| Bedroom | 9 ft x 10 ft | |
| Kitchen | 10 ft x 13.25 ft | |
| Basement | Recreation Room | 11 ft x 35 ft |
| Utility Room | 12 ft x 26 ft | |
| Storage Room | 9.5 ft x 10 ft | |
| Four Piece Bath | - |


