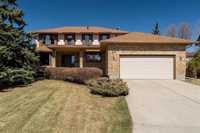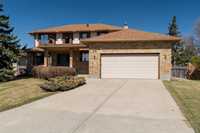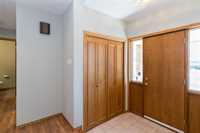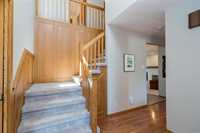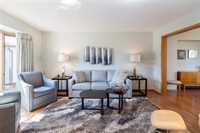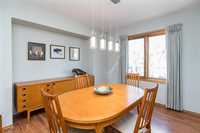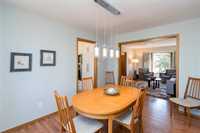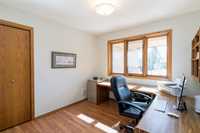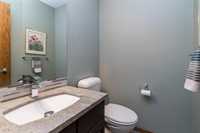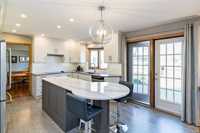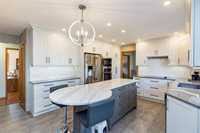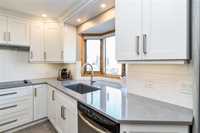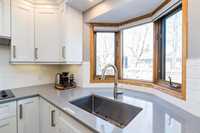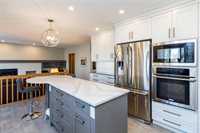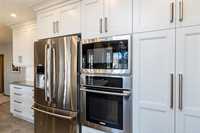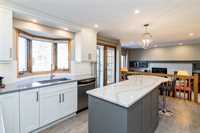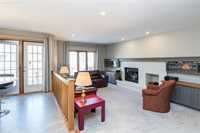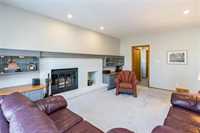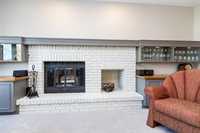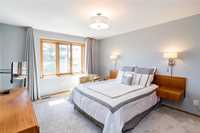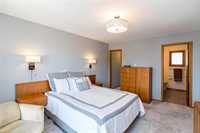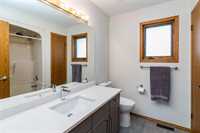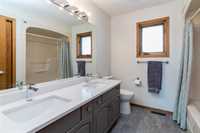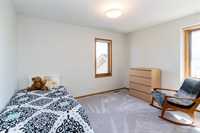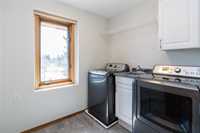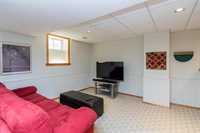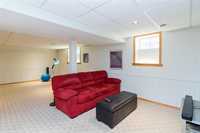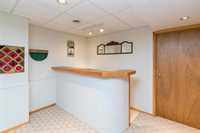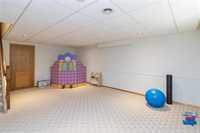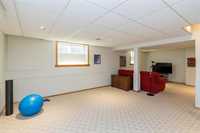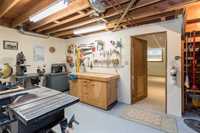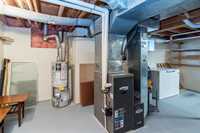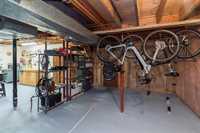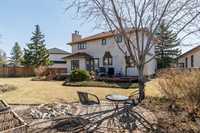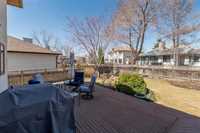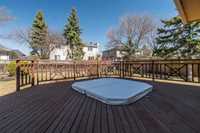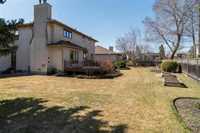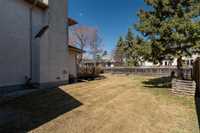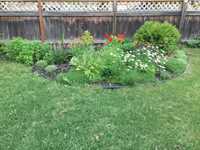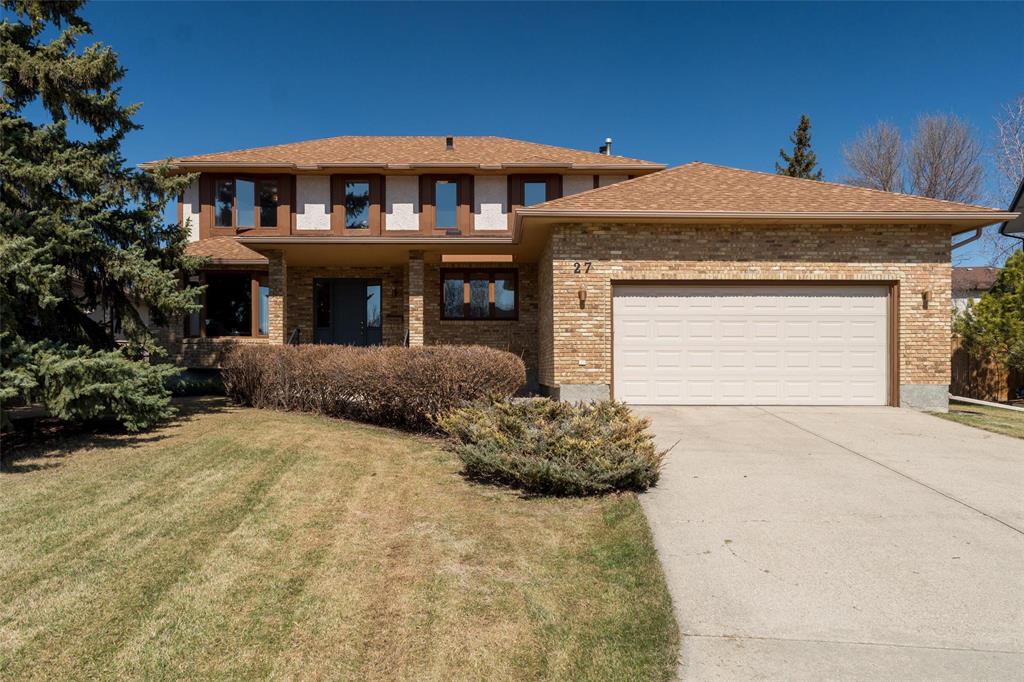
Offers May 6th. Welcome to 27 Bonnycastle Ct in beautiful Linden Woods! Tucked away among some of Linden Woods' most exclusive streets, this A&S custom built original-owner home has been meticulously cared for & thoughtfully updated. Offering 2,185 square feet of inviting living space, blends classic comfort with modern touches. The main floor welcomes you with a bright, remodeled kitchen, perfect for family dinners or casual get-togethers, & updated bathrooms that add a fresh, stylish feel. There's also a main floor den that’s ideal for a home office, playroom, or even a fourth bedroom. Upstairs, you'll find three generously sized bedrooms, including a large primary suite, plus the convenience of a second-floor laundry room, a feature you’ll wonder how you lived without. The finished basement offers even more space for a rec room, home gym, or guest area. Outside, a private backyard with a hot tub awaits, the perfect place to unwind. Located steps from parks, schools, and public transportation, this home is perfectly positioned in one of Linden Woods' most desirable spots. Homes like this don't come around often, especially in a location like this. Come see what makes 27 Bonnycastle Ct so special!
- Basement Development Fully Finished
- Bathrooms 3
- Bathrooms (Full) 2
- Bathrooms (Partial) 1
- Bedrooms 3
- Building Type Two Storey
- Built In 1987
- Exterior Brick, Stucco
- Fireplace Brick Facing
- Fireplace Fuel Wood
- Floor Space 2185 sqft
- Frontage 67.00 ft
- Gross Taxes $6,752.77
- Neighbourhood Linden Woods
- Property Type Residential, Single Family Detached
- Remodelled Bathroom, Flooring, Kitchen, Other remarks, Roof Coverings
- Rental Equipment None
- Tax Year 24
- Total Parking Spaces 4
- Features
- Air Conditioning-Central
- Bar dry
- Cook Top
- High-Efficiency Furnace
- Hot Tub
- Laundry - Second Floor
- No Pet Home
- No Smoking Home
- Oven built in
- Sump Pump
- Vacuum roughed-in
- Goods Included
- Blinds
- Dryer
- Dishwasher
- Refrigerator
- Freezer
- Garage door opener
- Garage door opener remote(s)
- Microwave
- Stove
- TV Wall Mount
- Vacuum built-in
- Window Coverings
- Washer
- Parking Type
- Double Attached
- Site Influences
- Cul-De-Sac
- Fenced
- Landscaped deck
- Playground Nearby
- Shopping Nearby
- Public Transportation
Rooms
| Level | Type | Dimensions |
|---|---|---|
| Main | Den | 10.2 ft x 9.6 ft |
| Living Room | 11.11 ft x 15.1 ft | |
| Dining Room | 9.7 ft x 12.4 ft | |
| Eat-In Kitchen | 16.1 ft x 11.6 ft | |
| Two Piece Bath | - | |
| Family Room | 19.2 ft x 12.6 ft | |
| Upper | Bedroom | 10.11 ft x 12.2 ft |
| Bedroom | 14.9 ft x 10.8 ft | |
| Primary Bedroom | 11.11 ft x 15.2 ft | |
| Four Piece Ensuite Bath | - | |
| Five Piece Bath | - | |
| Laundry Room | 7.11 ft x 6.9 ft | |
| Basement | Recreation Room | 20.1 ft x 14.11 ft |
| Recreation Room | 17.1 ft x 11.8 ft |


