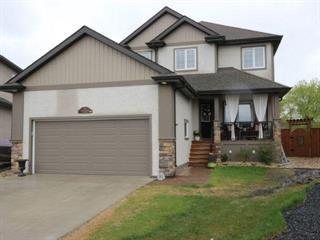
Showing starts now, offer present as received. This lovely home offers comfort and space in a quiet cul-de-sac close to all amenities. The open-concept main floor includes a spacious kitchen with maple cabinets, tile backsplash, under-cabinet lighting, and a raised breakfast bar. It opens to a huge family room with a built-in maple entertainment unit and gas fireplace.
Upstairs features three bedrooms, including a large master suite with walk-in closet, spa-like ensuite with a two-person jet tub, separate shower, and double vanity. A second-floor laundry and a stylish loft area add extra convenience and charm.
Lastly, the finished basement includes a fourth bedroom and plenty of storage. Enjoy sunsets from the front porch or entertain in the large, fully fenced backyard with two custom pergolas.
- Basement Development Fully Finished
- Bathrooms 3
- Bathrooms (Full) 2
- Bathrooms (Partial) 1
- Bedrooms 4
- Building Type Two Storey
- Built In 2014
- Depth 144.00 ft
- Exterior Stone, Stucco
- Fireplace Tile Facing
- Fireplace Fuel Gas
- Floor Space 2107 sqft
- Gross Taxes $5,770.00
- Neighbourhood Mission Gardens
- Property Type Residential, Single Family Detached
- Rental Equipment None
- School Division River East Transcona (WPG 72)
- Tax Year 2024
- Total Parking Spaces 4
- Features
- Air Conditioning-Central
- High-Efficiency Furnace
- Heat recovery ventilator
- No Pet Home
- No Smoking Home
- Smoke Detectors
- Sump Pump
- Goods Included
- Blinds
- Dryer
- Dishwasher
- Refrigerator
- Garage door opener
- Garage door opener remote(s)
- Stove
- Washer
- Parking Type
- Double Attached
- Site Influences
- Cul-De-Sac
- Paved Street
- Shopping Nearby
- Public Transportation
Rooms
| Level | Type | Dimensions |
|---|---|---|
| Main | Living Room | 20.5 ft x 15.33 ft |
| Dining Room | 14 ft x 11.58 ft | |
| Eat-In Kitchen | 20.5 ft x 11.75 ft | |
| Two Piece Bath | - | |
| Upper | Primary Bedroom | 15.42 ft x 11.67 ft |
| Bedroom | 14.58 ft x 12.42 ft | |
| Bedroom | 9.5 ft x 9.92 ft | |
| Loft | 14.67 ft x 12.5 ft | |
| Five Piece Ensuite Bath | - | |
| Four Piece Bath | - | |
| Basement | Recreation Room | 25.5 ft x 21.5 ft |
| Den | 10.08 ft x 11.25 ft | |
| Bedroom | 12 ft x 14 ft |

