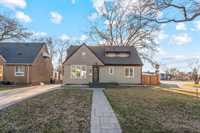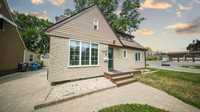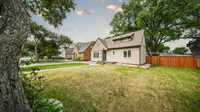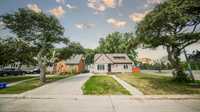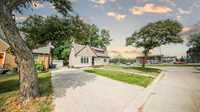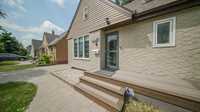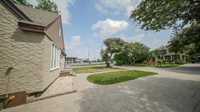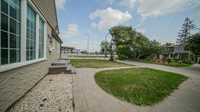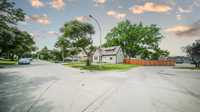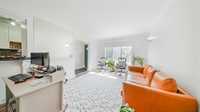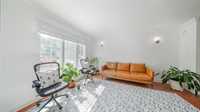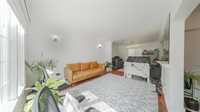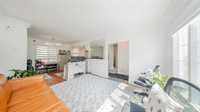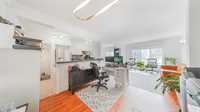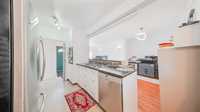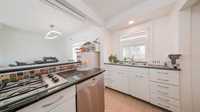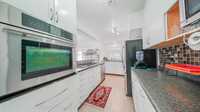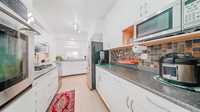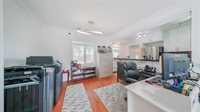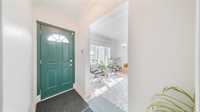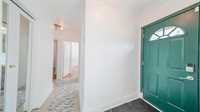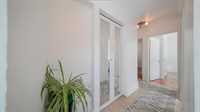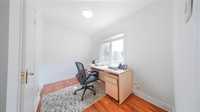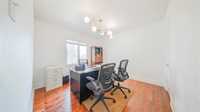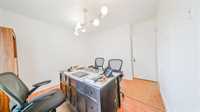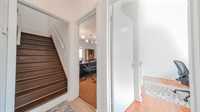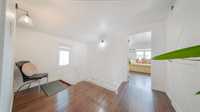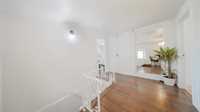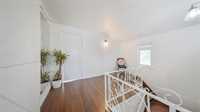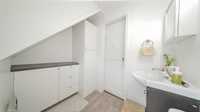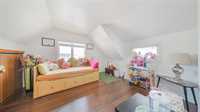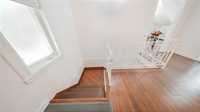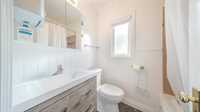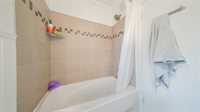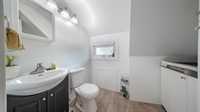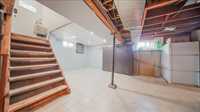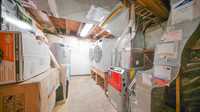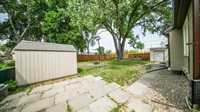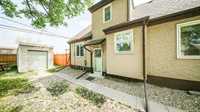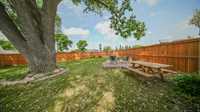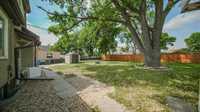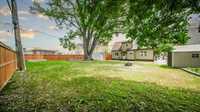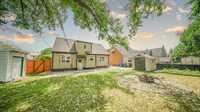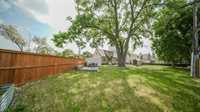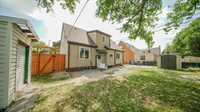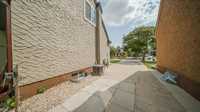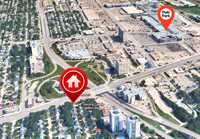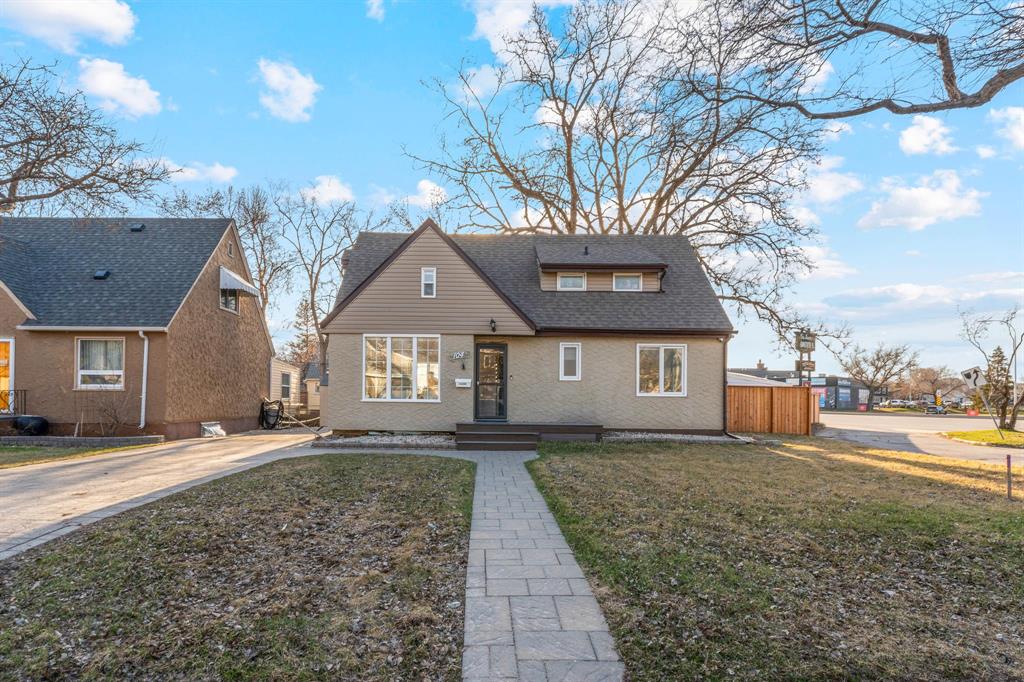
Showings resumes 23 June. Offers presented as received. Welcome to this beautifully updated home in the heart of Bruce Park—one of Winnipeg’s most central and desirable communities. Situated on an oversized lot, this home features a massive fully fenced backyard—perfect for pets, kids, or summer entertaining. Inside, you’ll find a bright and inviting main floor with gorgeous hardwood floors, a modernized kitchen with sleek finishes, and a gas stove that’s ready for your next culinary adventure. The home is move-in ready, with thoughtful updates throughout while maintaining its original charm. A convenient side entrance to the basement adds flexibility and future potential. It’s the kind of place where you can host backyard BBQs, enjoy quiet mornings with coffee in the sun, and feel truly connected to your neighbourhood. With parks, schools, and local spots just a short walk away, it’s a home that offers comfort, community, and everyday ease.
- Basement Development Partially Finished
- Bathrooms 2
- Bathrooms (Full) 1
- Bathrooms (Partial) 1
- Bedrooms 4
- Building Type One and a Half
- Built In 1947
- Depth 107.00 ft
- Exterior Stucco, Vinyl
- Floor Space 1316 sqft
- Frontage 50.00 ft
- Gross Taxes $3,472.77
- Neighbourhood Bruce Park
- Property Type Residential, Single Family Detached
- Remodelled Exterior, Kitchen
- Rental Equipment None
- School Division St James-Assiniboia (WPG 2)
- Tax Year 2025
- Features
- Air Conditioning-Central
- Main floor full bathroom
- Sump Pump
- Goods Included
- Dishwasher
- Refrigerator
- Microwave
- Storage Shed
- Stove
- Surveillance System
- Window Coverings
- Parking Type
- Front Drive Access
- Paved Driveway
- Site Influences
- Corner
- Fenced
- Shopping Nearby
Rooms
| Level | Type | Dimensions |
|---|---|---|
| Main | Bedroom | 10.75 ft x 7 ft |
| Primary Bedroom | 10.75 ft x 11.17 ft | |
| Four Piece Bath | - | |
| Living Room | 11.5 ft x 14.17 ft | |
| Dining Room | 11.33 ft x 8 ft | |
| Kitchen | - | |
| Upper | Bedroom | 12.17 ft x 10.75 ft |
| Bedroom | 12.5 ft x 17.17 ft | |
| Two Piece Bath | - |


