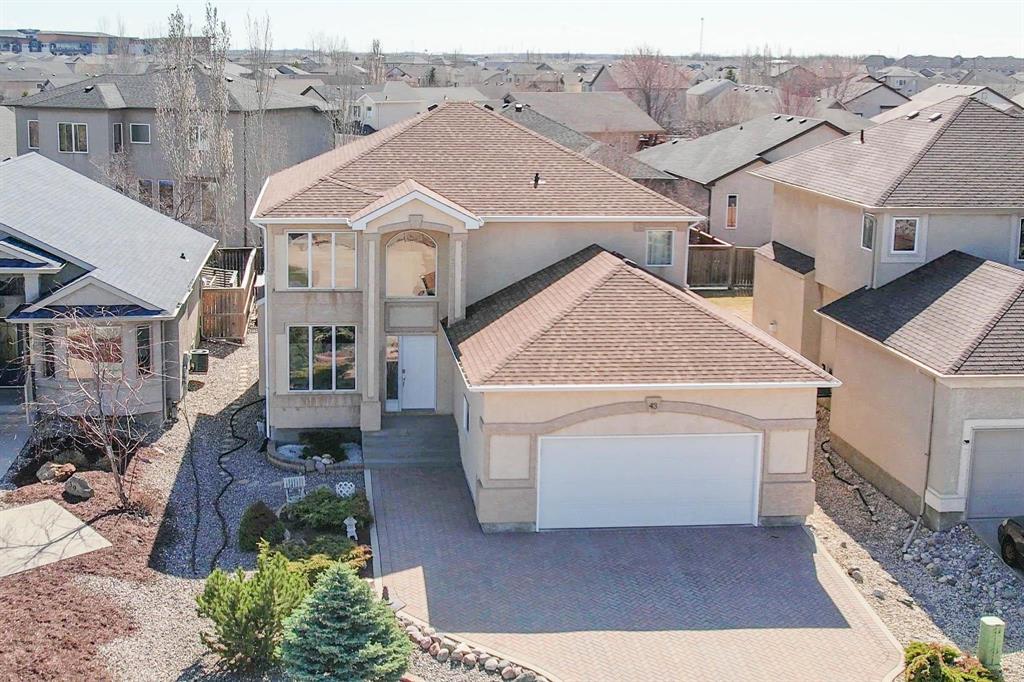RE/MAX Performance Realty
942 St. Mary's Road, Winnipeg, MB, R2M 3R5

Showings start April 30, Offers May 05. Welcome to 43 Yorkwood Drive in Royalwood, where modern luxury meets natural beauty. Semi-custom built by Hilton Homes, this pristine property is a sun-drenched, spacious home designed for easy living. Featuring a grand entry, warm Oak kitchen with granite counters, a gorgeous four-season sunroom, and a bright family room with a gas fireplace, it’s perfect for relaxing or entertaining. The main-floor bedroom with a 3-piece en-suite is convenient for when the parents visit. The open loft upstairs is a great place to wind down before bed. Through the double doors, you'll find an oversized primary bedroom with a large walk-in closet and sparkling 4-piece bath. 2 nice-sized bedrooms and the main bath complete the 2nd level. The finished basement with home theatre, gym, den, and extra bath offers space for every need. Other notable features include a piled foundation with Delta MS wrap, shingles ('24), a brand new furnace ('25), a gas BBQ line, and a sump pump ('24). Beautiful low-maintenance landscaping and an interlocking brick driveway complete this exceptional Royalwood home. Call to view this stunning home before someone else calls it home.
| Level | Type | Dimensions |
|---|---|---|
| Main | Three Piece Ensuite Bath | - |
| Living/Dining room | 12 ft x 18 ft | |
| Bedroom | 8.06 ft x 13 ft | |
| Eat-In Kitchen | 16.9 ft x 14.11 ft | |
| Family Room | 14 ft x 15.11 ft | |
| Walk-in Closet | 5.05 ft x 6 ft | |
| Sunroom | 11 ft x 11.05 ft | |
| Upper | Four Piece Ensuite Bath | - |
| Four Piece Bath | - | |
| Loft | 12 ft x 11.11 ft | |
| Primary Bedroom | 23 ft x 12.05 ft | |
| Bedroom | 11 ft x 8.08 ft | |
| Bedroom | 8.08 ft x 11.08 ft | |
| Walk-in Closet | 11.05 ft x 5.11 ft | |
| Basement | Four Piece Bath | - |
| Utility Room | 9.08 ft x 24 ft | |
| Recreation Room | 23.1 ft x 13.11 ft | |
| Gym | 11.07 ft x 9.1 ft | |
| Den | 17.04 ft x 9.01 ft |