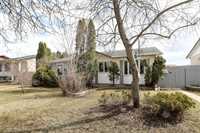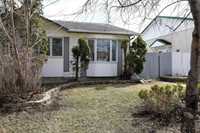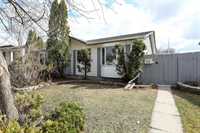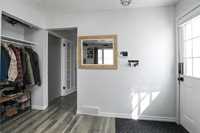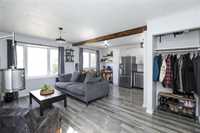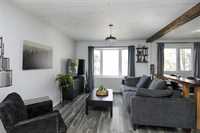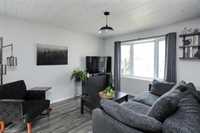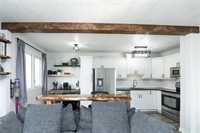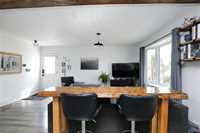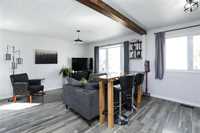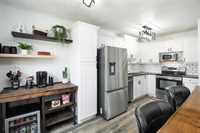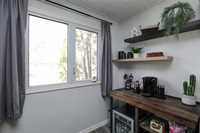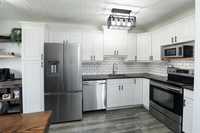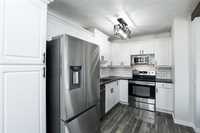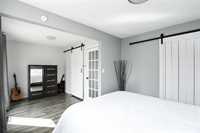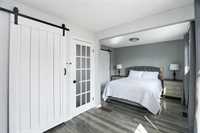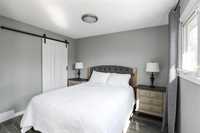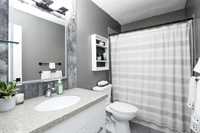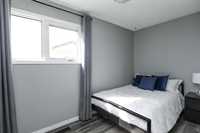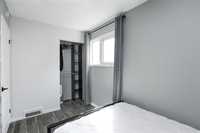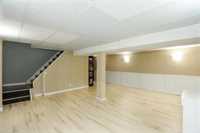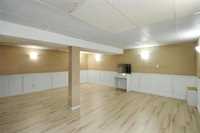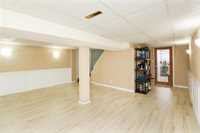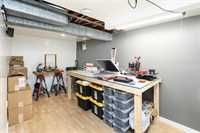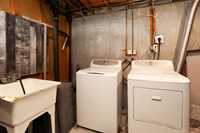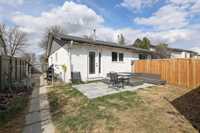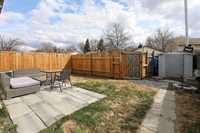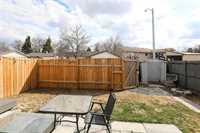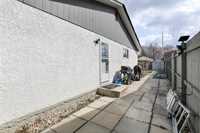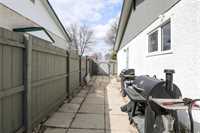
Offers 5pm on Tuesday, May 6. OPEN HOUSE: Sunday May 4 from 1-3pm! Welcome to 654 McMeans Ave E — the perfect blend of charm, style, and comfort! This beautifully updated 2-bedroom, 1-bath home offers a bright open-concept living space filled with natural light. The cozy living room features a large picture window and a stunning live-edge bar with a drink station behind it — perfect for entertaining! The white kitchen pops with a subway tile backsplash, stainless steel appliances, and modern lighting. Throughout the main floor, newer laminate floors and a rustic tongue-and-groove ceiling with a center beam add character and warmth. The spacious primary bedroom stretches across the back of the home and features patio doors leading to a private patio area — your personal retreat! Downstairs, enjoy a finished basement with a large family room, laundry room, and hobby space. Outside, you’ll find a fully fenced yard and two full-size parking spots. This move-in-ready gem is close to schools, parks, waterslides, shopping and a lot more amenities — come see it for yourself!
- Basement Development Fully Finished
- Bathrooms 1
- Bathrooms (Full) 1
- Bedrooms 2
- Building Type Bungalow
- Built In 1975
- Depth 105.00 ft
- Exterior Stucco, Wood Siding
- Floor Space 741 sqft
- Frontage 30.00 ft
- Gross Taxes $2,924.32
- Neighbourhood Canterbury Park
- Property Type Residential, Single Family Attached
- Remodelled Flooring, Furnace
- Rental Equipment None
- School Division Winnipeg (WPG 1)
- Tax Year 2024
- Total Parking Spaces 2
- Features
- Air Conditioning-Central
- High-Efficiency Furnace
- Main floor full bathroom
- Patio
- Smoke Detectors
- Goods Included
- Blinds
- Dryer
- Dishwasher
- Microwave
- Stove
- TV Wall Mount
- Window Coverings
- Washer
- Parking Type
- Rear Drive Access
- Site Influences
- Fenced
- Flat Site
- Golf Nearby
- Back Lane
- Landscaped patio
- Paved Street
- Playground Nearby
- Public Transportation
Rooms
| Level | Type | Dimensions |
|---|---|---|
| Main | Living Room | 11 ft x 16.08 ft |
| Eat-In Kitchen | 8 ft x 16.08 ft | |
| Primary Bedroom | 19 ft x 11 ft | |
| Bedroom | 11.08 ft x 6.5 ft | |
| Four Piece Bath | - | |
| Basement | Family Room | 22.08 ft x 18 ft |
| Hobby Room | 15 ft x 7.08 ft | |
| Laundry Room | 12 ft x 9.08 ft |


