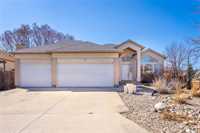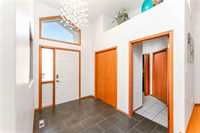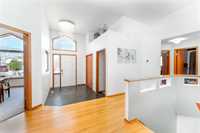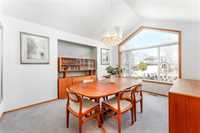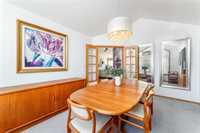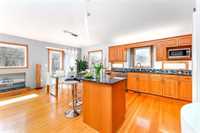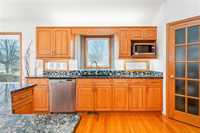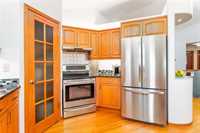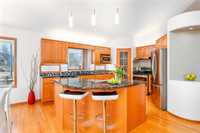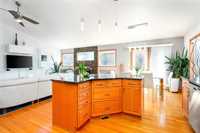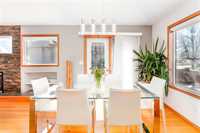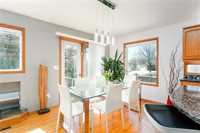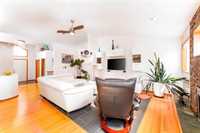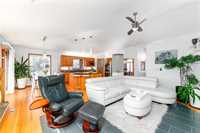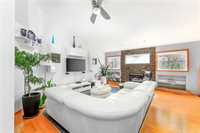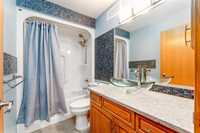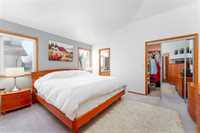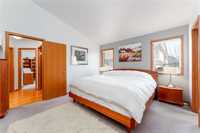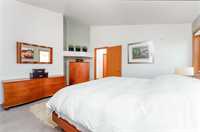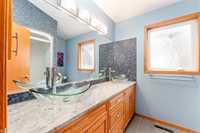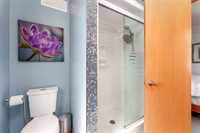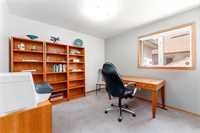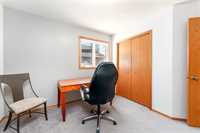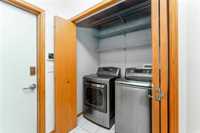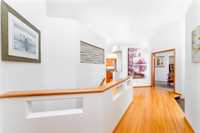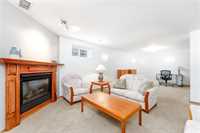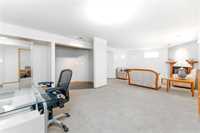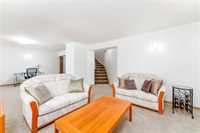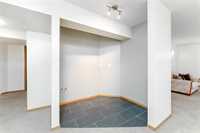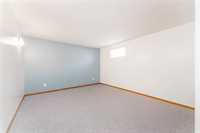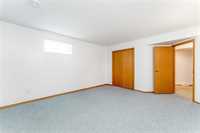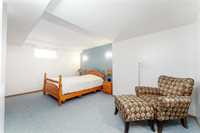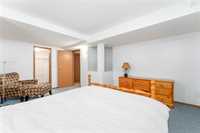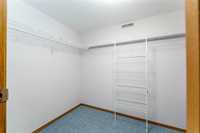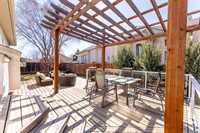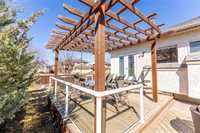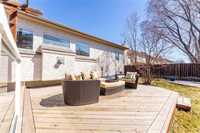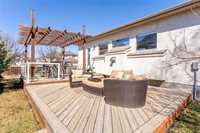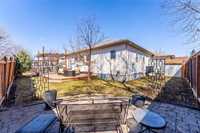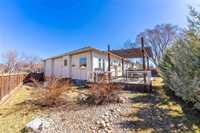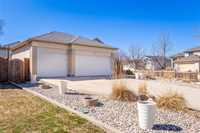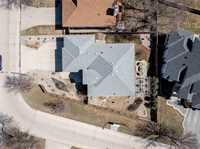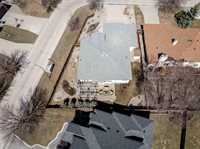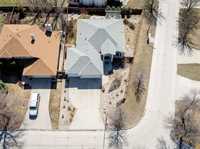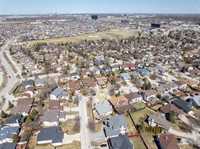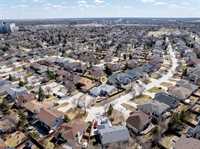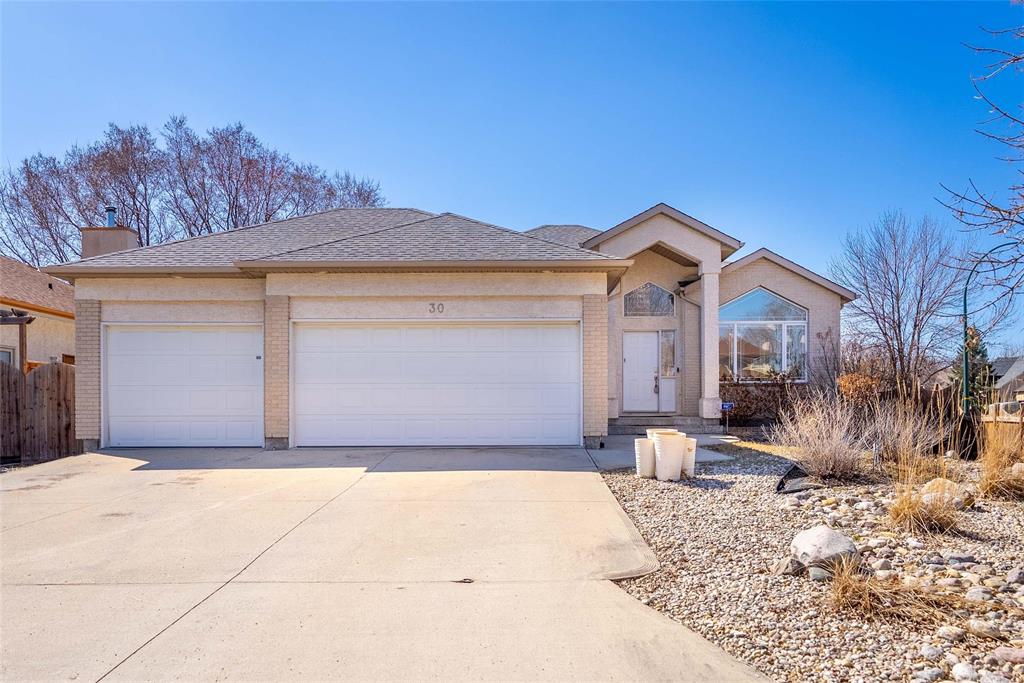
Showings start now! Offers anytime. Exceptional craftsmanship and superior quality define this custom-built Maric bungalow. From the moment you enter, natural light pours through expansive windows, highlighting soaring vaulted ceilings that reach 12 ft. Gleaming hardwood floors and an open-concept layout create an inviting space perfect for both entertaining and family life. Off the grand foyer, French doors open to a formal dining room, while the great room impresses with a dramatic vaulted ceiling and slate-tiled gas fireplace. The kitchen features abundant cabinetry, granite countertops, a walk-in pantry, and a sunny eating area leading to the two-tiered deck. The vaulted primary suite offers a large walk-in closet and 4pc ensuite. Both upper-level baths showcase granite countertops, glass vessel sinks, and Italian glass tile. Main floor laundry connects to the oversized, insulated three-car garage. The finished lower level includes a spacious rec room with a 2nd gas fireplace, 2 large bedrooms (one w/ a walk-in closet), 3pc bath, and rough-in for a future kitchenette or wet bar. Professionally landscaped front/backyard complete this outstanding, move-in-ready home. *Ask for the list of upgrades!
- Basement Development Fully Finished
- Bathrooms 3
- Bathrooms (Full) 3
- Bedrooms 4
- Building Type Bungalow
- Built In 1998
- Exterior Brick, Stucco
- Fireplace Other - See remarks, Tile Facing
- Fireplace Fuel Gas
- Floor Space 1630 sqft
- Gross Taxes $5,745.34
- Neighbourhood Richmond West
- Property Type Residential, Single Family Detached
- Rental Equipment None
- Tax Year 24
- Features
- Air Conditioning-Central
- Deck
- Exterior walls, 2x6"
- High-Efficiency Furnace
- Laundry - Main Floor
- Main floor full bathroom
- No Pet Home
- No Smoking Home
- Security Window Bars
- Sump Pump
- Goods Included
- Alarm system
- Blinds
- Dryer
- Dishwasher
- Refrigerator
- Garage door opener
- Garage door opener remote(s)
- Microwave
- Storage Shed
- Stove
- TV Wall Mount
- Vacuum built-in
- Washer
- Parking Type
- Triple Attached
- Insulated
- Site Influences
- Fenced
- Fruit Trees/Shrubs
- Low maintenance landscaped
- Landscape
- Landscaped deck
- Playground Nearby
- Shopping Nearby
- Public Transportation
Rooms
| Level | Type | Dimensions |
|---|---|---|
| Main | Primary Bedroom | 14.58 ft x 12 ft |
| Three Piece Ensuite Bath | - | |
| Bedroom | 9.92 ft x 10.33 ft | |
| Four Piece Bath | - | |
| Dining Room | 11 ft x 13.92 ft | |
| Living Room | 18.42 ft x 15.42 ft | |
| Eat-In Kitchen | 23 ft x 10.17 ft | |
| Basement | Den | 26.92 ft x 13.92 ft |
| Bedroom | 13.92 ft x 12.25 ft | |
| Three Piece Bath | - | |
| Bedroom | 17.08 ft x 13.92 ft |



