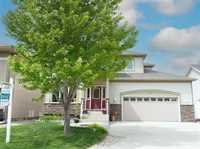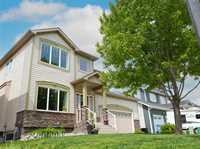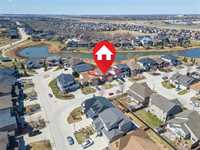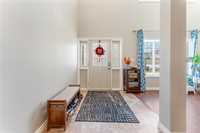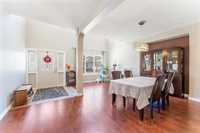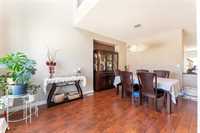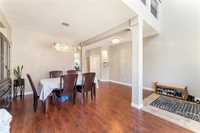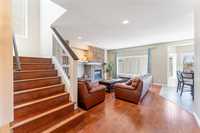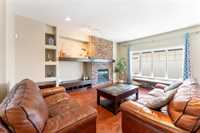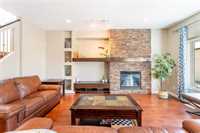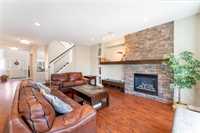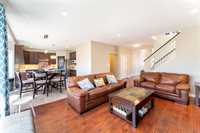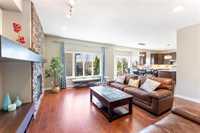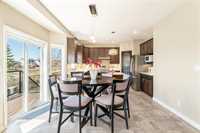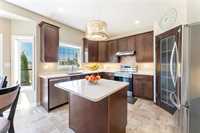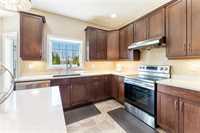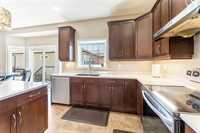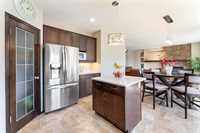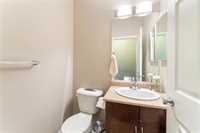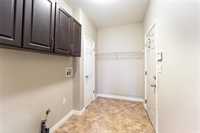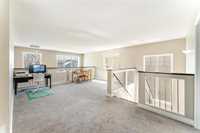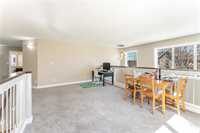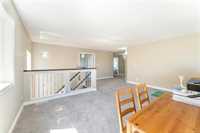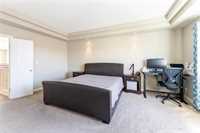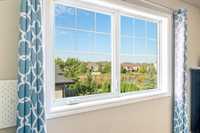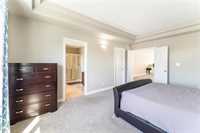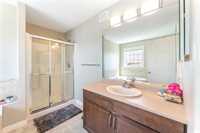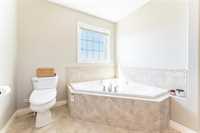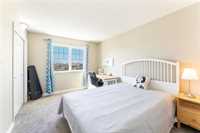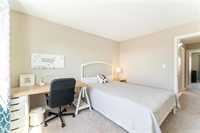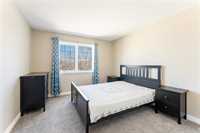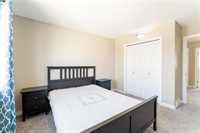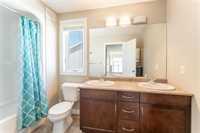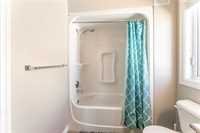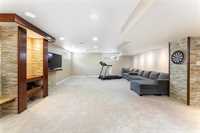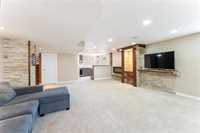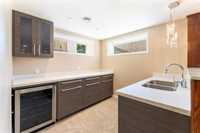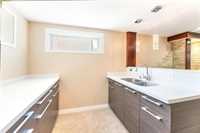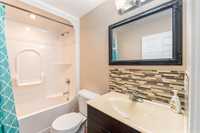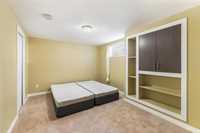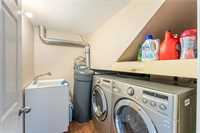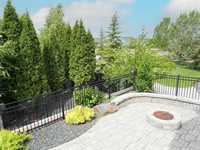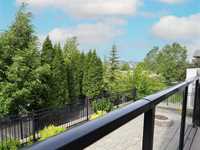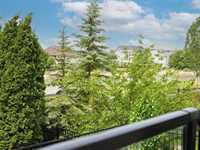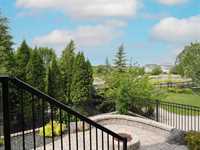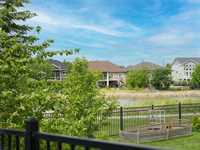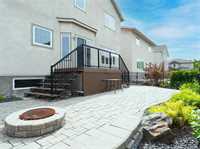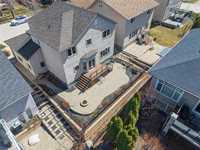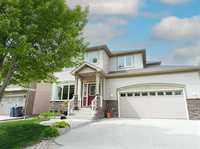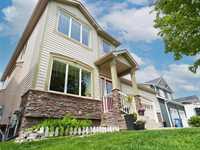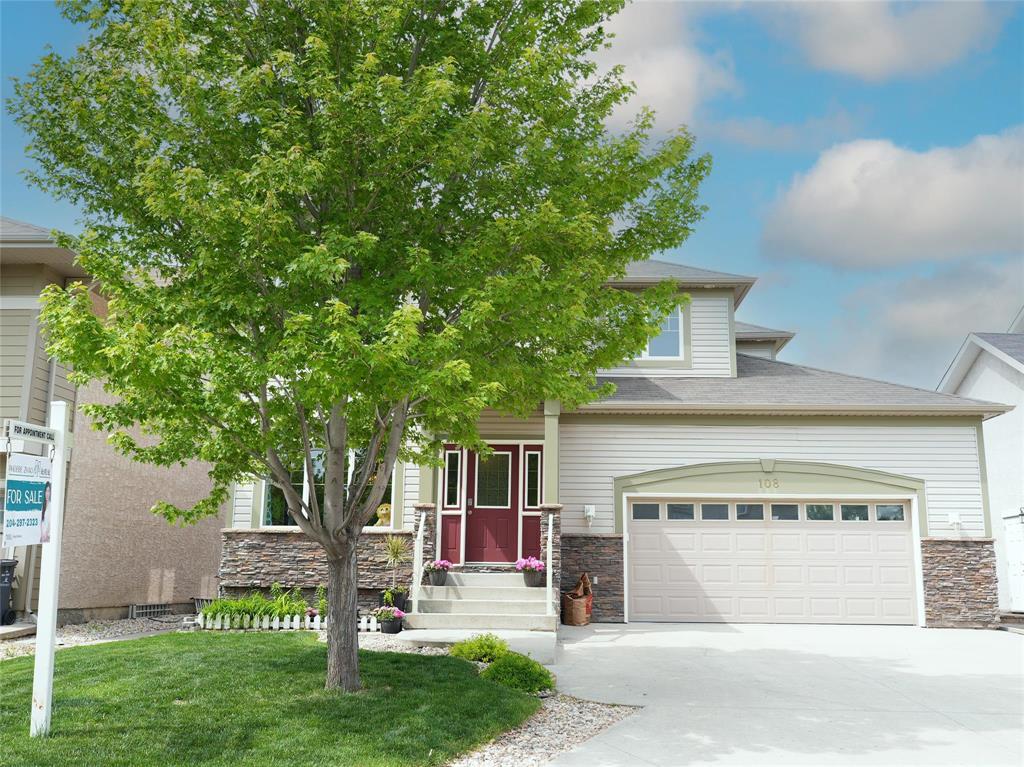
Offer as receives. This stunning Bridgwater Forest 4-bedroom home with Lovely curb appeal, a flex room and 3.5 bathrooms, offering breath-taking lake views, and boasting 18-foot ceilings and grand windows that fill the space with light. The kitchen features luxurious white quartz countertops, elegant maple cabinetry, and newer stainless steel appliances. Relax in the great room by the spectacular stone fireplace. The luxurious sized master suite offers soothing lake views, a spa-like bathroom, and a spacious walk-in closet. Two inviting bedrooms upstairs each have a 4-piece bath, while the flex room presents endless possibilities—media room, study, or extra bedroom. Updates include BRAND NEW Air Conditioner (2025 with 10 year warranty); The garage door opener (2024); Refrigerator, Stove, Dishwasher, Hot Water Tank, Range Hood, Water Softener and Radon Mitigation System(2023). The fully finished basement includes a cozy family room, wet bar, fireplace, and fourth bedroom. Outside, enjoy the Barkman stone patio, fenced yard, and deck with glass railings, perfect for sunsets over the lake!
- Basement Development Fully Finished
- Bathrooms 4
- Bathrooms (Full) 3
- Bathrooms (Partial) 1
- Bedrooms 4
- Building Type Two Storey
- Built In 2009
- Depth 46.00 ft
- Exterior Stone, Stucco
- Fireplace Tile Facing
- Fireplace Fuel Electric, Gas
- Floor Space 2426 sqft
- Frontage 52.00 ft
- Gross Taxes $6,957.84
- Neighbourhood Bridgwater Forest
- Property Type Residential, Single Family Detached
- Remodelled Flooring, Furnace, Garage
- Rental Equipment None
- School Division Pembina Trails (WPG 7)
- Tax Year 2024
- Features
- Air Conditioning-Central
- Bar wet
- Central Exhaust
- Hood Fan
- High-Efficiency Furnace
- Jetted Tub
- No Pet Home
- No Smoking Home
- Patio
- Sump Pump
- Goods Included
- Blinds
- Dryer
- Dishwasher
- Refrigerator
- Garage door opener
- Garage door opener remote(s)
- Microwave
- Stove
- Washer
- Parking Type
- Double Attached
- Site Influences
- Fenced
- Lake View
- Low maintenance landscaped
- Landscaped deck
- Landscaped patio
- Private Yard
Rooms
| Level | Type | Dimensions |
|---|---|---|
| Main | Kitchen | 20 ft x 14.8 ft |
| Dining Room | 13.5 ft x 11.5 ft | |
| Living Room | 18 ft x 14.6 ft | |
| Laundry Room | 11.5 ft x 6.2 ft | |
| Two Piece Bath | - | |
| Upper | Family Room | 17 ft x 12.5 ft |
| Primary Bedroom | 17.2 ft x 13.2 ft | |
| Bedroom | 12.5 ft x 10 ft | |
| Bedroom | 13.4 ft x 9.1 ft | |
| Four Piece Ensuite Bath | - | |
| Four Piece Bath | - | |
| Lower | Bedroom | 13.7 ft x 10.4 ft |
| Recreation Room | 33 ft x 18.2 ft | |
| Three Piece Bath | - |


