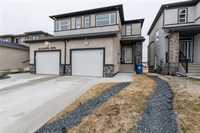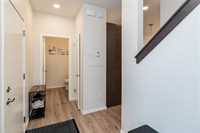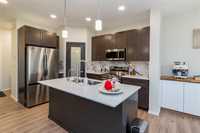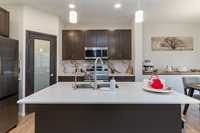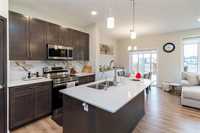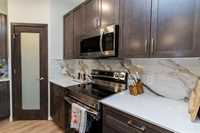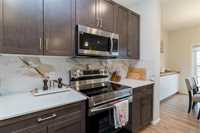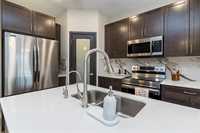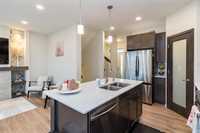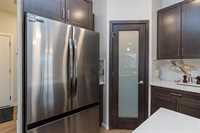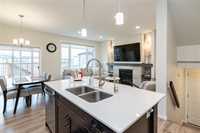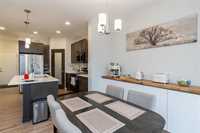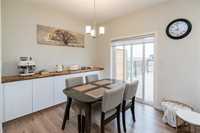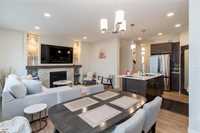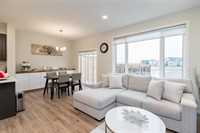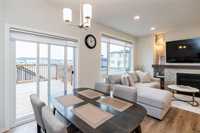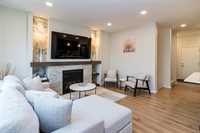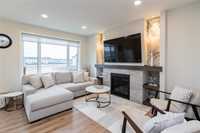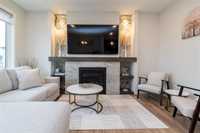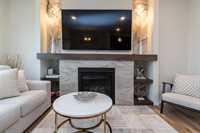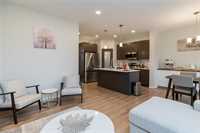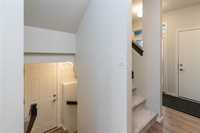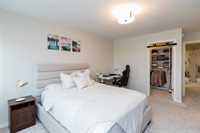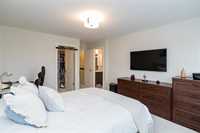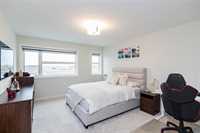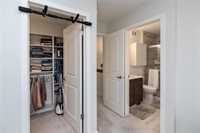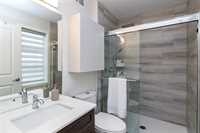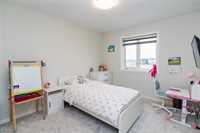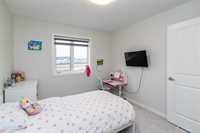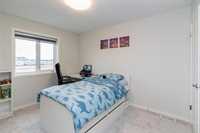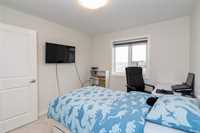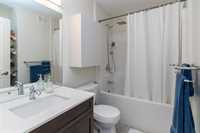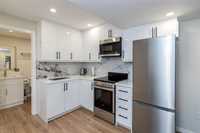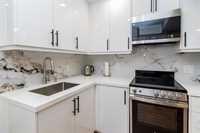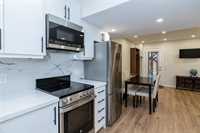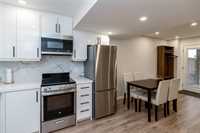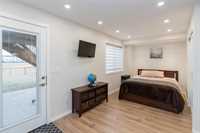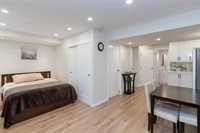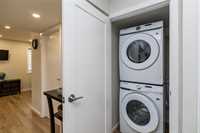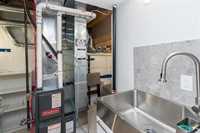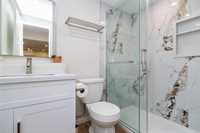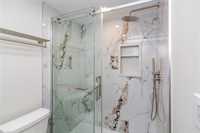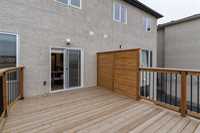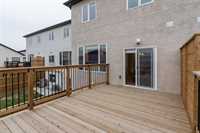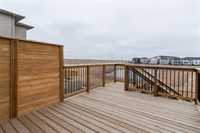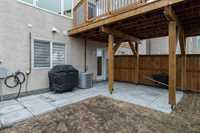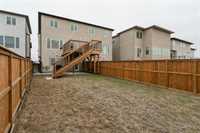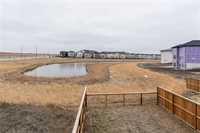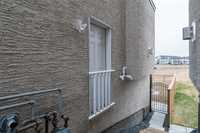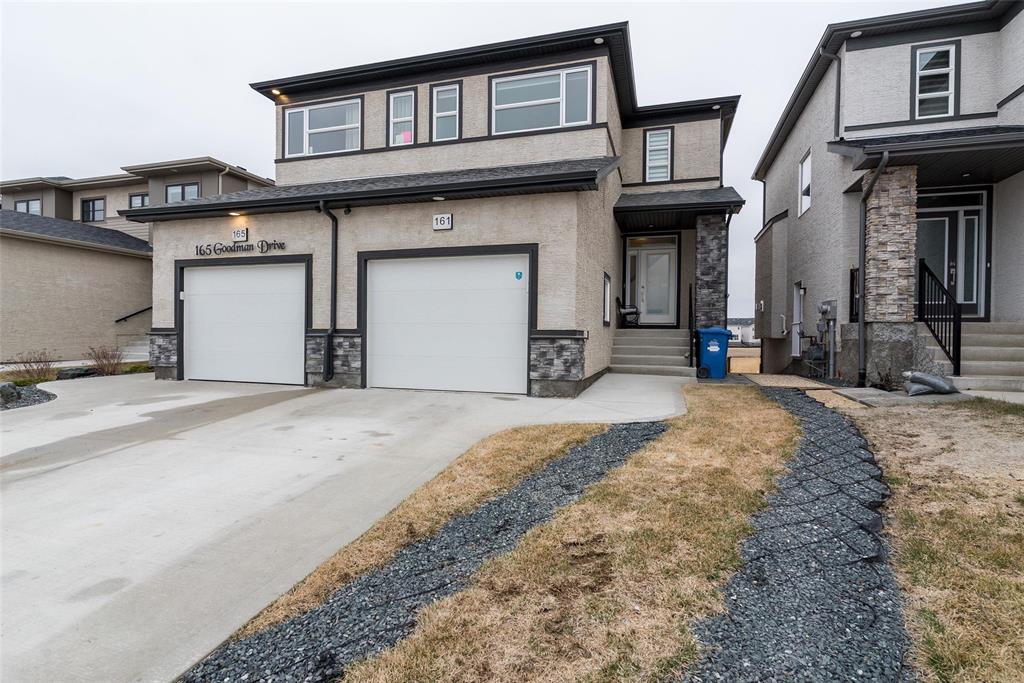
Open Houses
Saturday, May 3, 2025 1:00 p.m. to 3:00 p.m.
Stunning former show home with quartz kitchen, walkout basement suite, 3 beds, 2 baths, luxe ensuite, deck, landscaped yard, BBQ gas line, double garage & more. A rare opportunity—don’t miss out!
Sunday, May 4, 2025 1:00 p.m. to 3:00 p.m.
Stunning former show home with quartz kitchen, walkout basement suite, 3 beds, 2 baths, luxe ensuite, deck, landscaped yard, BBQ gas line, double garage & more. A rare opportunity—don’t miss out!
***OPEN HOUSE SATURDAY AND SUNDAY MAY 3RD-4TH FROM 1:00-3:00*** Welcome to 161 Goodman Drive – This former display home and award-winning design is packed with luxury. Step inside to a bright open layout with huge windows and a stunning tile-faced gas fireplace with a custom entertainment unit. The chef’s kitchen offers quartz counters, 40.5” maple cabinets, tiled backsplash, a 5x3 island, walk-in pantry, upgraded lighting, and a beautiful coffee bar. Premium laminate flooring flows throughout, elevating every space. Upstairs you’ll find three bedrooms and two full baths, including an upgraded ensuite with a tiled glass shower and a walk-in closet with built-in organizers. The fully finished walkout basement features a full secondary suite with its own kitchen, structural wood flooring, second laundry, fire-rated drywall and doors, and a private side entrance. Outside, the yard is fully fenced, landscaped, and ready for entertaining with a large deck, patio, BBQ gas line, and hot tub wiring. The garage is insulated and drywalled, plus there’s an extra parking pad out front. Homes like this are rare — don’t miss your chance to make it yours!
- Basement Development Fully Finished, Insulated
- Bathrooms 4
- Bathrooms (Full) 3
- Bathrooms (Partial) 1
- Bedrooms 3
- Building Type Two Storey
- Built In 2023
- Exterior Other-Remarks, Stone, Stucco
- Fireplace Direct vent, Tile Facing
- Fireplace Fuel Gas
- Floor Space 1387 sqft
- Gross Taxes $1,934.54
- Neighbourhood Highland Pointe
- Property Type Residential, Single Family Attached
- Remodelled Basement, Completely
- Rental Equipment None
- School Division Seven Oaks (WPG 10)
- Tax Year 2024
- Total Parking Spaces 3
- Features
- Air Conditioning-Central
- Deck
- Engineered Floor Joist
- Exterior walls, 2x6"
- Hood Fan
- High-Efficiency Furnace
- Microwave built in
- Smoke Detectors
- Sump Pump
- Structural wood basement floor
- Vacuum roughed-in
- Goods Included
- Blinds
- Dryer
- Dishwasher
- Refrigerator
- Garage door opener
- Garage door opener remote(s)
- Stove
- Washer
- Parking Type
- Single Attached
- Front Drive Access
- Insulated garage door
- Site Influences
- Fenced
- Paved Lane
- Landscaped deck
- Landscaped patio
- Paved Street
- Playground Nearby
- Shopping Nearby
Rooms
| Level | Type | Dimensions |
|---|---|---|
| Main | Great Room | 13.92 ft x 11 ft |
| Dining Room | 9.25 ft x 8.67 ft | |
| Kitchen | 12 ft x 9.25 ft | |
| Two Piece Bath | - | |
| Upper | Primary Bedroom | 14.83 ft x 11.07 ft |
| Bedroom | 11.25 ft x 9.83 ft | |
| Bedroom | 11.17 ft x 9.92 ft | |
| Laundry Room | - | |
| Four Piece Bath | - | |
| Four Piece Ensuite Bath | - | |
| Lower | Recreation Room | 10.5 ft x 14.25 ft |
| Den | 10.5 ft x 9.5 ft | |
| Kitchen | 9 ft x 6 ft | |
| Four Piece Bath | - |



