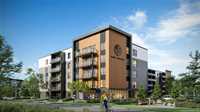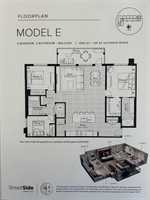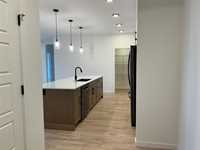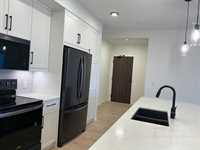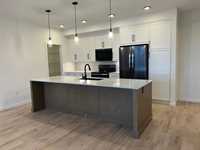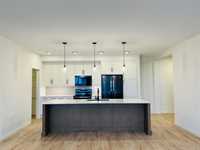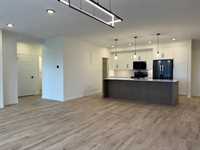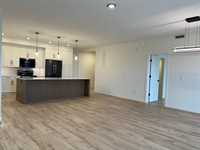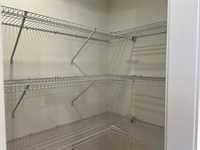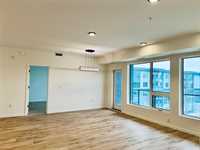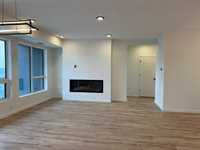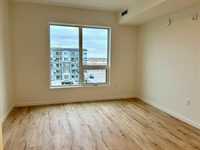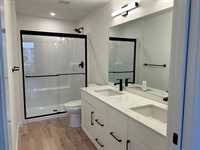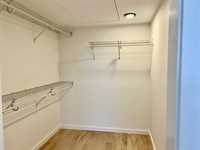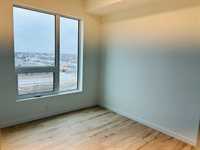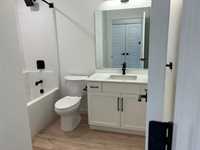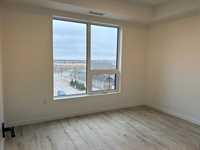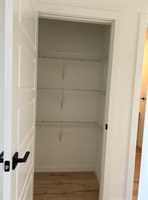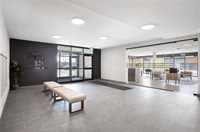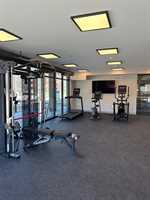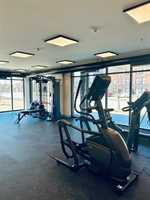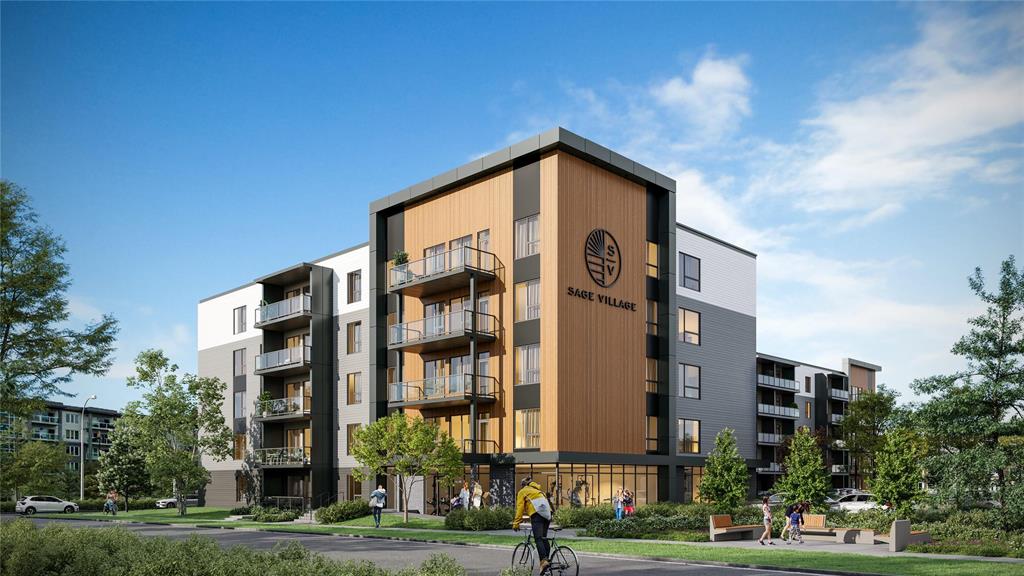
Only apartment style condominium for sale in Sage Creek! Brand new with warranty. This brilliantly laid out floor plan is popular with downsizers coming from a large home because it has all the comforts of home such as, large balcony, walk-in pantry, linen closet, fireplace, luxury vinyl plank flooring plus, a primary ensuite with double sinks and large walk-in closet. The magnificent kitchen has upgraded two-tone cabinets, large quartz island, black SS appliances and black hardware throughout. This corner units' large windows let in loads of natural sunlight to the spacious open concept living/dining area. Feeling social? Owners can enjoy a game of pool, watch a sporting event with neighbors, host a family event or, just enjoy a good book in main floor owners lounge. Sage Village is located across the street from numerous shops, restaurants, medical professionals, and all the other amenities you'll need. One underground is parking spot included and two pets are welcome. Open house hours: Thur 5-7pm, Sat/Sun 1-4pm
- Bathrooms 2
- Bathrooms (Full) 2
- Bedrooms 3
- Building Type One Level
- Built In 2025
- Condo Fee $381.00 Monthly
- Exterior Aluminum Siding, Brick & Siding, Wood Siding
- Fireplace Insert
- Fireplace Fuel Electric
- Floor Space 1455 sqft
- Neighbourhood Sage Creek
- Property Type Condominium, Apartment
- Rental Equipment None
- School Division Louis Riel (WPG 51)
- Tax Year 2025
- Total Parking Spaces 1
- Amenities
- Elevator
- Fitness workout facility
- Garage Door Opener
- Visitor Parking
- Party Room
- Professional Management
- Security Entry
- Features
- Balcony - One
- Closet Organizers
- High-Efficiency Furnace
- Microwave built in
- Smoke Detectors
- Pet Friendly
- Goods Included
- Dishwasher
- Refrigerator
- Garage door opener
- Microwave
- Stove
- Parking Type
- Single Indoor
- Site Influences
- Shopping Nearby
- Public Transportation
Rooms
| Level | Type | Dimensions |
|---|---|---|
| Main | Kitchen | 13.7 ft x 14.7 ft |
| Dining Room | 8 ft x 10.1 ft | |
| Living Room | 12.1 ft x 11.3 ft | |
| Primary Bedroom | 11.11 ft x 13.1 ft | |
| Three Piece Ensuite Bath | 5 ft x 11.11 ft | |
| Walk-in Closet | 5.11 ft x 7.8 ft | |
| Bedroom | 11.1 ft x 9.1 ft | |
| Bedroom | 9.5 ft x 8.8 ft | |
| Four Piece Bath | 7.4 ft x 8.2 ft |


