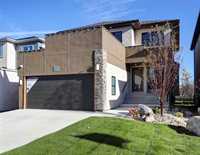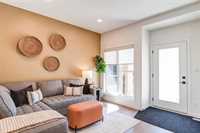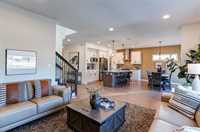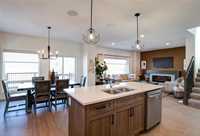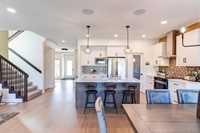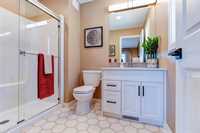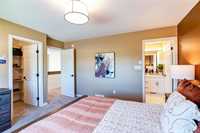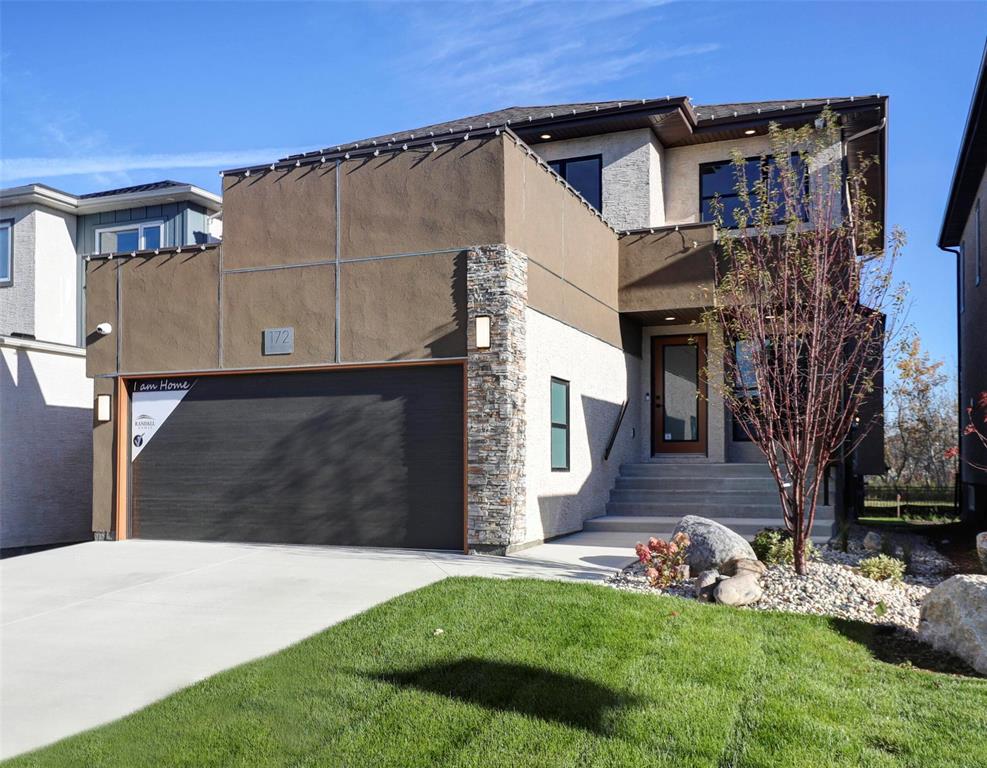
Welcome to another beautiful Home by Randall Homes. The Biltmore-38 is a must-see for big families looking for a home that will effortlessly meet their daily needs. Families with in-laws will love the front of the home with its lifestyle room & bathroom on one side of the foyer – & living room on the other. Meanwhile, the main living area was designed for family life – & entertaining. The fetching island kitchen is to die for, the expandable eating area is perfectly positioned, & the great room is spacious & spectacular. With 4 bedrooms upstairs plus a bonus room & laundry room – the owner’s suite is a private, posh retreat – you’ll feel at home the moment you step inside!
- Basement Development Unfinished
- Bathrooms 3
- Bathrooms (Full) 3
- Bedrooms 5
- Building Type Two Storey
- Built In 2024
- Exterior Stucco
- Fireplace Direct vent
- Fireplace Fuel Electric
- Floor Space 2115 sqft
- Neighbourhood Highland Pointe
- Property Type Residential, Single Family Detached
- Rental Equipment None
- School Division Seven Oaks (WPG 10)
- Features
- Air Conditioning-Central
- Deck
- High-Efficiency Furnace
- Humidifier
- Laundry - Second Floor
- No Pet Home
- No Smoking Home
- Smoke Detectors
- Sprinkler System-Underground
- Sump Pump
- Vacuum roughed-in
- Goods Included
- Dryer
- Dishwasher
- Refrigerator
- Microwave
- Stove
- Washer
- Parking Type
- Double Attached
- Site Influences
- Landscaped deck
- Playground Nearby
- Shopping Nearby
- View
Rooms
| Level | Type | Dimensions |
|---|---|---|
| Main | Great Room | 14.9 ft x 13.1 ft |
| Eat-In Kitchen | 12.3 ft x 11.2 ft | |
| Living Room | 11.4 ft x 8.9 ft | |
| Bedroom | 9 ft x 8.6 ft | |
| Three Piece Bath | - | |
| Upper | Primary Bedroom | 13 ft x 13 ft |
| Loft | 13.9 ft x 10.6 ft | |
| Bedroom | 12.9 ft x 9.6 ft | |
| Bedroom | 12 ft x 9.3 ft | |
| Bedroom | 11.11 ft x 9.2 ft | |
| Three Piece Ensuite Bath | - | |
| Three Piece Bath | - | |
| Laundry Room | - |


