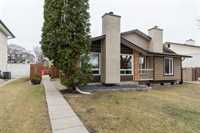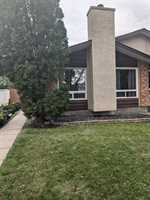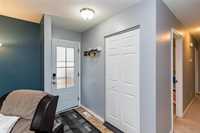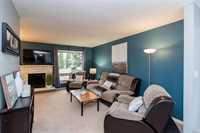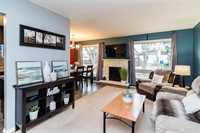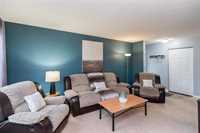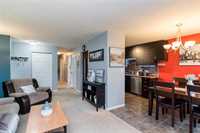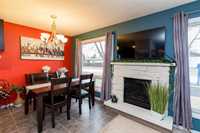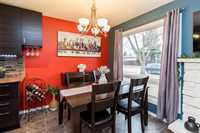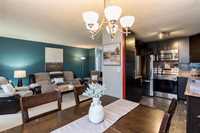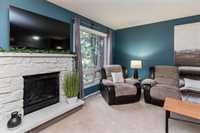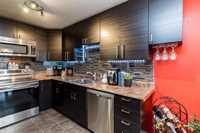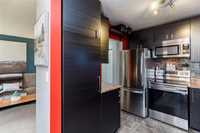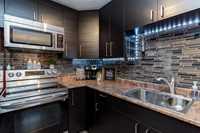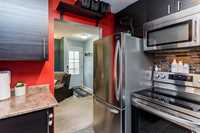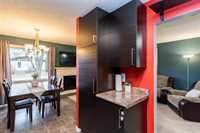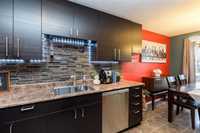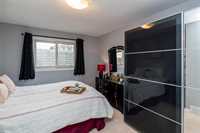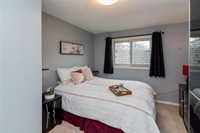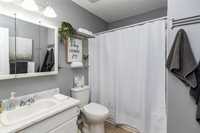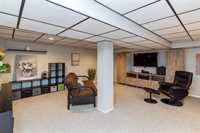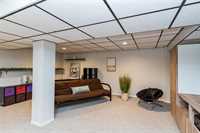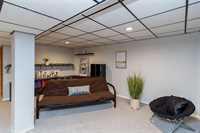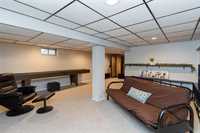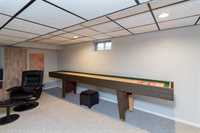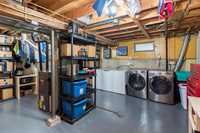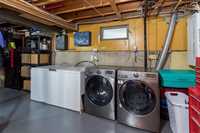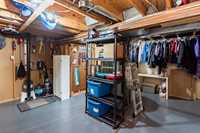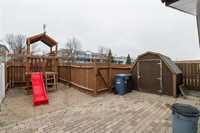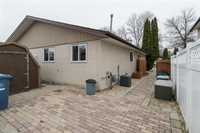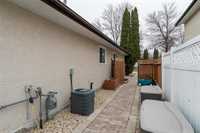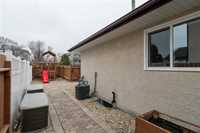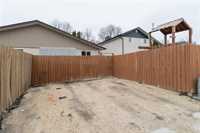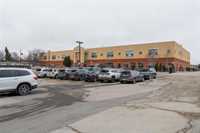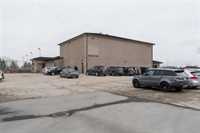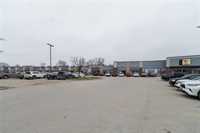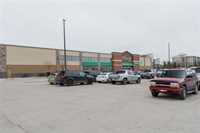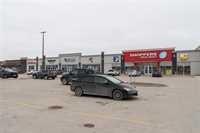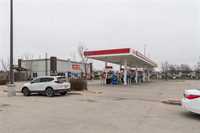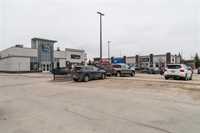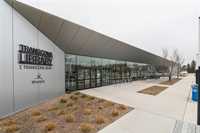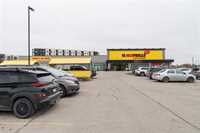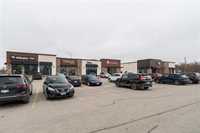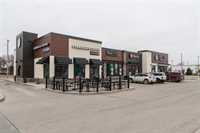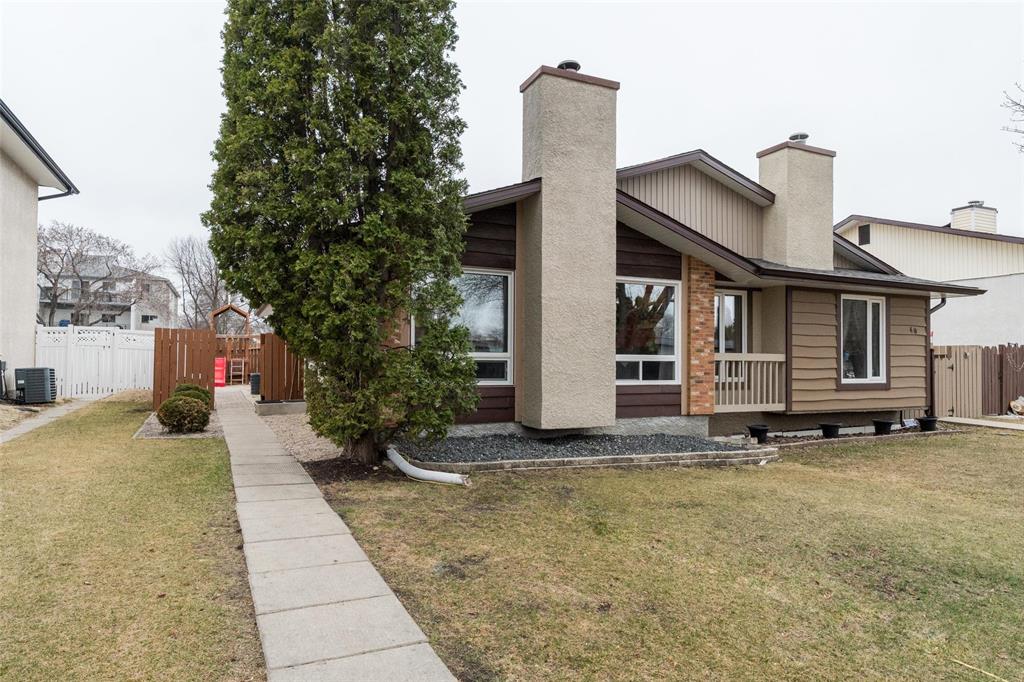
SS May 2nd @ Noon & Offers May 6th @ 7PM. LOCATION, LOCATION, LOCATION & AFFORDABILITY; situated in Lakeside Meadows, a block away from Joseph Teres School, a Community Centre & rink, in addition to shopping, transportation - & many conveniences. Transcona Commons, a library & minutes to golf, parks & access to so much more - awaits you. This lovely 920 sq ft & fully-developed charmer, offers something for everyone. The Chef in the Family will enjoy the trendy remodeled Kitchen (2014), everyone will enjoy the open-concept LR/DR featuring large windows allowing for an abundance of natural light & a white brick Fireplace to enjoy on chilly nights & over the Holiday Season. There are 3 BDRMS on the main level & a spacious main bath, offering a new toilet & tub surround (2024). A large RECROOM is a great space for the kids to enjoy, or the Family to watch a movie - or dad to watch The Big Game. How about a BBQ on the patio in the fenced backyard w/Western exposure? Parking for 2 cars, a shed & Central Air. Many upgrades: main windows (3 in 2007 & the rest in 2014), frame & door (2023), shingles (2013), ceramic kitchen floor (2014), 100 amp-200 (2022).See photos/video & full list of inclusions. AFFORDABLE
- Basement Development Fully Finished
- Bathrooms 1
- Bathrooms (Full) 1
- Bedrooms 3
- Building Type Bungalow
- Built In 1978
- Depth 100.00 ft
- Exterior Brick, Stucco, Wood Siding
- Fireplace Brick Facing
- Fireplace Fuel Wood
- Floor Space 920 sqft
- Frontage 30.00 ft
- Gross Taxes $3,031.48
- Neighbourhood Lakeside Meadows
- Property Type Residential, Single Family Attached
- Remodelled Electrical, Kitchen, Other remarks, Roof Coverings, Windows
- Rental Equipment None
- School Division River East Transcona (WPG 72)
- Tax Year 2024
- Total Parking Spaces 2
- Features
- Air Conditioning-Central
- Hood Fan
- Main floor full bathroom
- Microwave built in
- No Smoking Home
- Patio
- Smoke Detectors
- Goods Included
- Dryer
- Dishwasher
- Refrigerator
- Freezer
- Microwave
- Storage Shed
- Stove
- TV Wall Mount
- Window Coverings
- Washer
- Parking Type
- Other remarks
- Rear Drive Access
- Site Influences
- Fenced
- Golf Nearby
- Back Lane
- Landscaped patio
- Paved Street
- Playground Nearby
- Shopping Nearby
- Public Transportation
Rooms
| Level | Type | Dimensions |
|---|---|---|
| Main | Living Room | 14 ft x 10.5 ft |
| Kitchen | 9.8 ft x 8.33 ft | |
| Dining Room | 8.8 ft x 8.6 ft | |
| Primary Bedroom | 13.1 ft x 10.5 ft | |
| Bedroom | 10.67 ft x 7.4 ft | |
| Bedroom | 9.1 ft x 8.1 ft | |
| Four Piece Bath | - | |
| Basement | Recreation Room | 18 ft x 18 ft |
| Storage Room | 18 ft x 13 ft |


