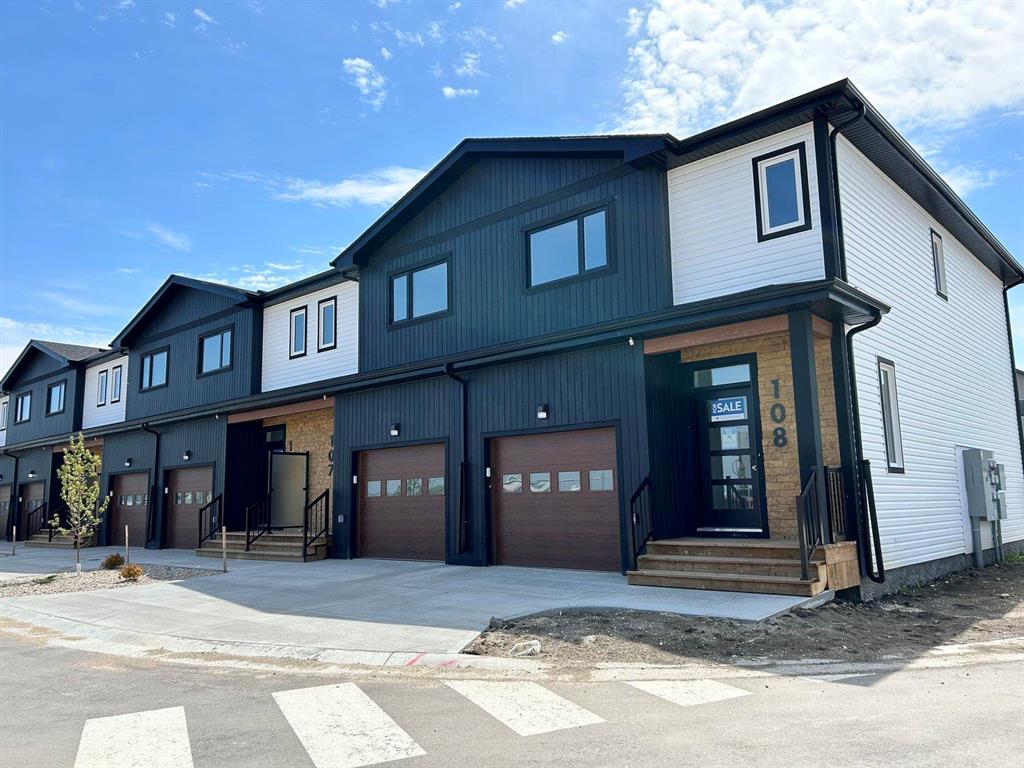RE/MAX Associates
1060 McPhillips Street, Winnipeg, MB, R2X 2K9

Welcome to Lynx Gate Estates by StreetSide – a place for your family to get the most out of life by taking exterior maintenance out of the equation. Located in North Winnipeg’s Aurora in North Point, this collection of modern two-storey townhomes offer ample space for your family. These gorgeous townhomes offer a spacious entertaining area, stunning kitchen with island, three bedrooms on the upper level, 2.5 baths, attached garage, lower level ready for development, backyards, and more! Please note photos are of the display suite and some shown interior finishings are upgrades.
| Level | Type | Dimensions |
|---|---|---|
| Main | Living Room | 11 ft x 10.4 ft |
| Dining Room | 8 ft x 9 ft | |
| Kitchen | 9.4 ft x 10.4 ft | |
| Two Piece Bath | - | |
| Upper | Primary Bedroom | 11.6 ft x 15.6 ft |
| Bedroom | 9.4 ft x 13.9 ft | |
| Bedroom | 9.4 ft x 13.9 ft | |
| Four Piece Bath | - | |
| Four Piece Ensuite Bath | - | |
| Laundry Room | - |