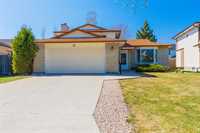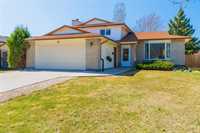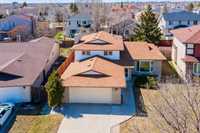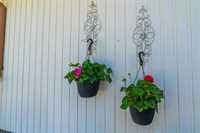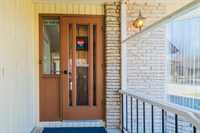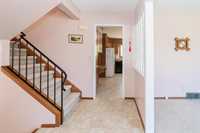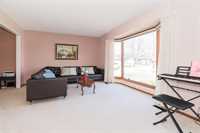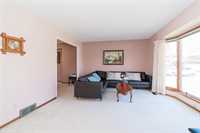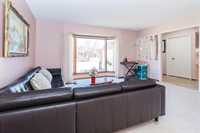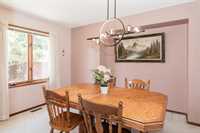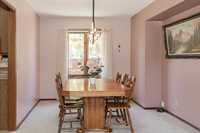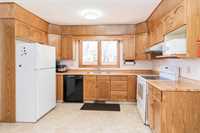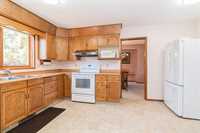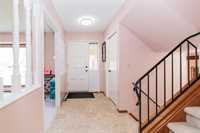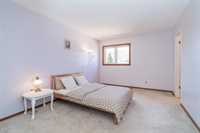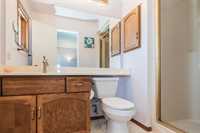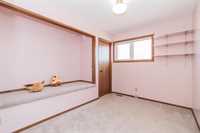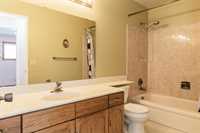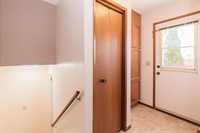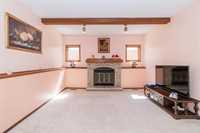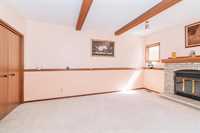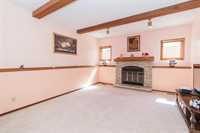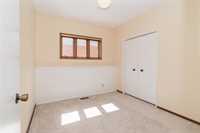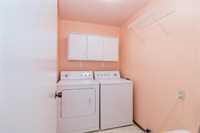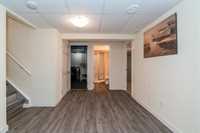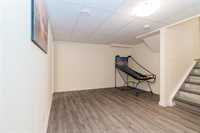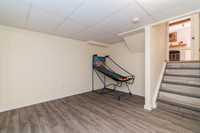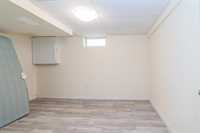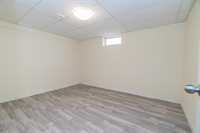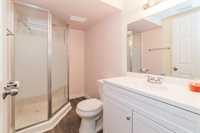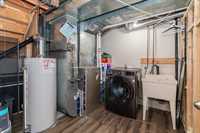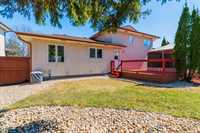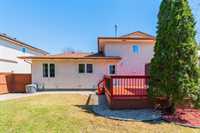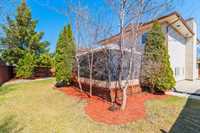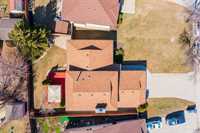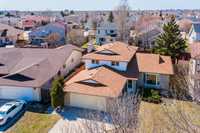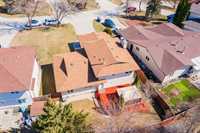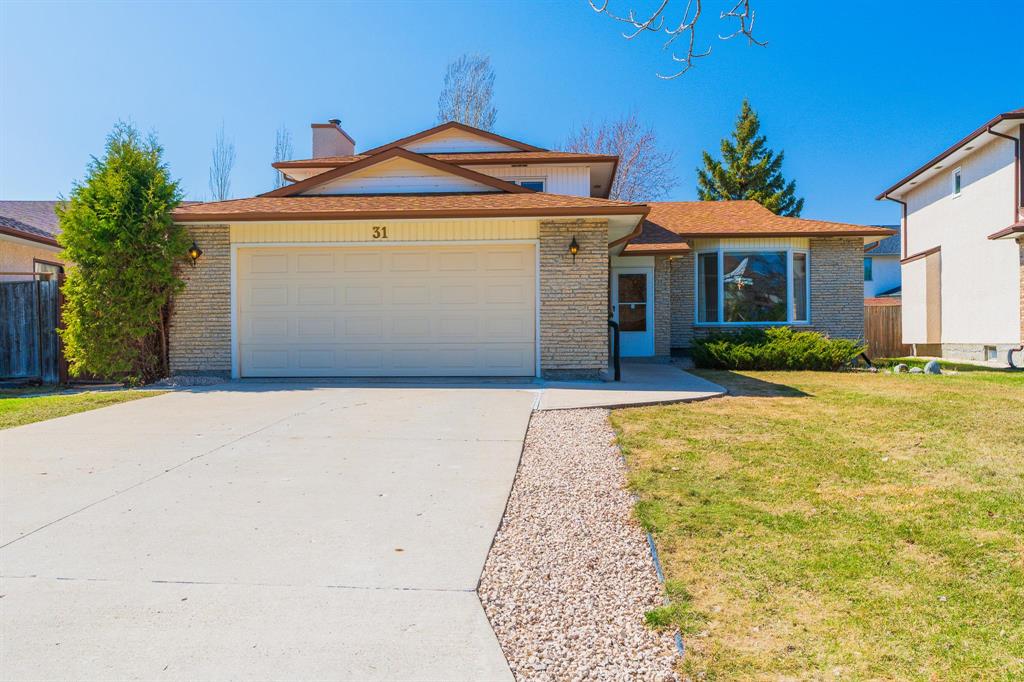
SS now, OTP 6:00 PM Monday, May 5! Open House 2-4 PM May 3&4 (Sat&Sun)! Located on a quiet bay in Richmond West, this meticulously maintained 1,900 sq ft four-level split offers the perfect blend of space, comfort, and smart upgrades. Featuring 4 spacious bedrooms, 4 full bathrooms, and 2 dedicated office spaces, it’s ideal for growing families, professionals, or investors. Enjoy a bright L-shaped living and dining area, a functional kitchen with ample cabinet space, an eat-in area, and a scenic view of the west-facing backyard. Step out to the oversized deck with a lovely gazebo — perfect for gatherings or enjoying peaceful mornings with a coffee in your private retreat. Upstairs, the primary bedroom boasts a private 3-piece ensuite, complemented by a full guest bathroom serving two additional bedrooms. The lower level offers a large bedroom, a 3-piece bath and a cozy family room with a wood-burning fireplace, offering additional living space and flexibility. The fully renovated basement features two separate offices, another 3-piece bath, and a spacious recreation area. This home has newer shingles, some PVC windows, a high-efficiency furnace, and central air — providing long-term peace of mind.
- Basement Development Fully Finished
- Bathrooms 4
- Bathrooms (Full) 4
- Bedrooms 4
- Building Type Split-4 Level
- Built In 1987
- Exterior Brick, Stucco
- Fireplace Brick Facing, Glass Door
- Fireplace Fuel Wood
- Floor Space 1900 sqft
- Gross Taxes $5,141.02
- Neighbourhood Richmond West
- Property Type Residential, Single Family Detached
- Remodelled Basement
- Rental Equipment None
- School Division Pembina Trails (WPG 7)
- Tax Year 2024
- Features
- Air Conditioning-Central
- Closet Organizers
- Deck
- Exterior walls, 2x6"
- Garburator
- Hood Fan
- High-Efficiency Furnace
- No Smoking Home
- Smoke Detectors
- Vacuum roughed-in
- Goods Included
- Blinds
- Dryer
- Dishwasher
- Refrigerator
- Garage door opener
- Garage door opener remote(s)
- Microwave
- Stove
- Window Coverings
- Washer
- Parking Type
- Double Attached
- Site Influences
- Fenced
- Fruit Trees/Shrubs
- Landscape
- Landscaped deck
- Park/reserve
- Playground Nearby
- Shopping Nearby
- Treed Lot
Rooms
| Level | Type | Dimensions |
|---|---|---|
| Main | Living Room | 15.87 ft x 12.5 ft |
| Dining Room | 14.88 ft x 8.84 ft | |
| Eat-In Kitchen | 15 ft x 11.92 ft | |
| Upper | Primary Bedroom | 14.87 ft x 10.64 ft |
| Three Piece Ensuite Bath | - | |
| Bedroom | 10.77 ft x 9.7 ft | |
| Bedroom | 10.81 ft x 8.66 ft | |
| Four Piece Bath | - | |
| Lower | Family Room | 16.4 ft x 13.2 ft |
| Bedroom | 10.46 ft x 9.31 ft | |
| Three Piece Bath | - | |
| Basement | Recreation Room | 16.26 ft x 10.56 ft |
| Office | 12.73 ft x 10.14 ft | |
| Office | 12.72 ft x 10.23 ft | |
| Three Piece Bath | - |



