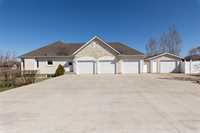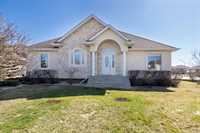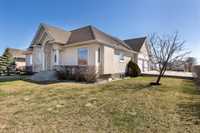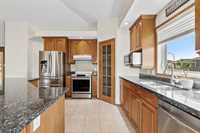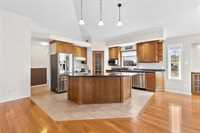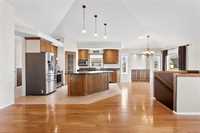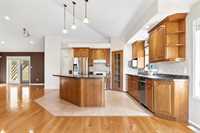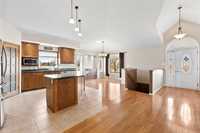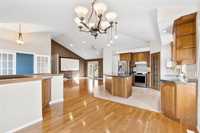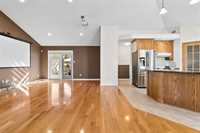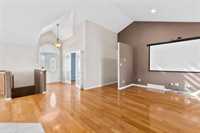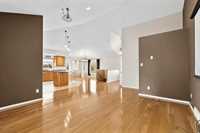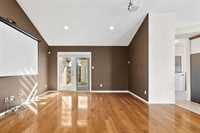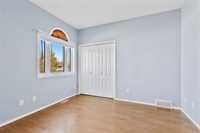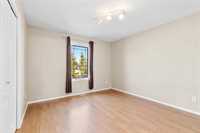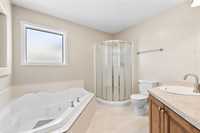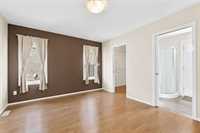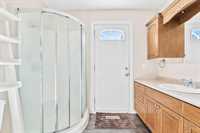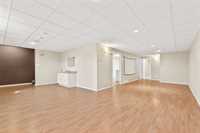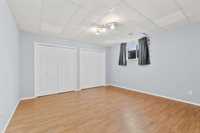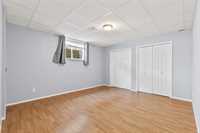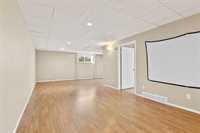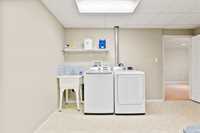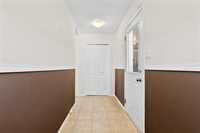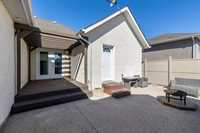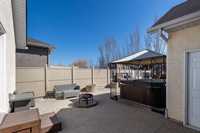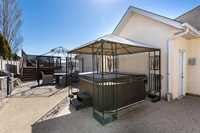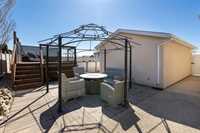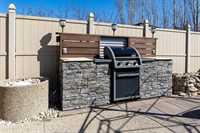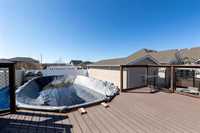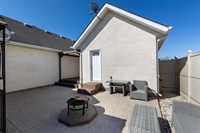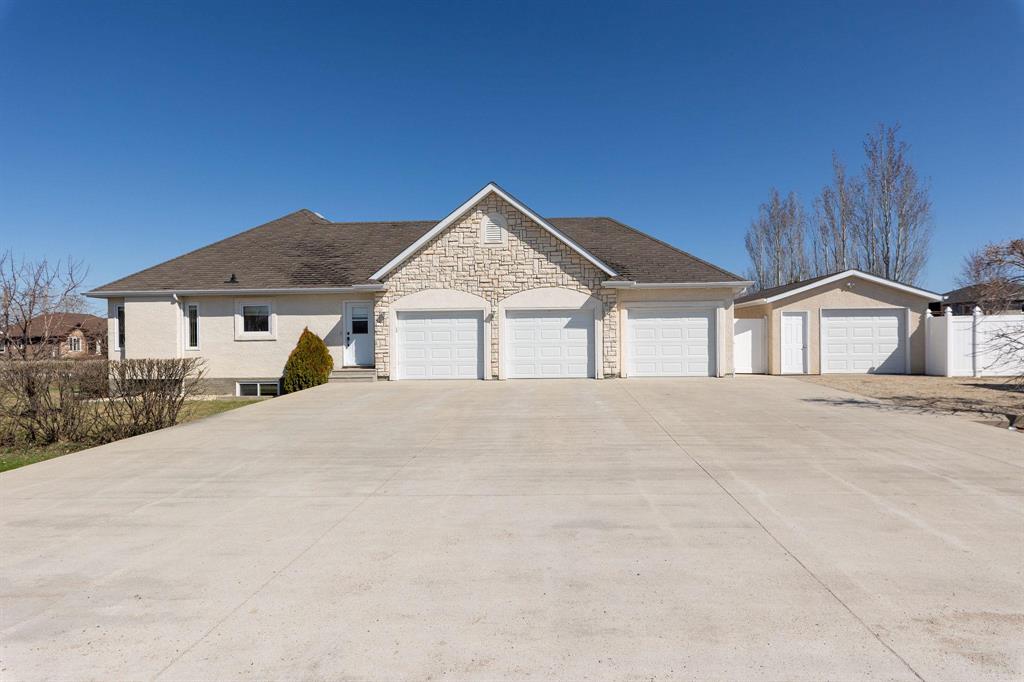
This executive 5 bed 3 bath home in highly sought after Clearspring Greens is sure to impress. Walking in you're greeted with gleaming hardwood floors and soaring vaulted ceilings. Chef's kitchen has solid wood cabinets, granite countertops, a huge island and high end stainless appliances. Dining room is surrounded by windows allowing in tons of sunlight. Living room comes with a massive screen and projector, perfect for entertaining and leads to your private fenced oasis of a backyard with hot tub, pool, built in bbq and more. Beautiful office, bedroom, luxurious 4 pce bathroom with soaker tub and large primary bedroom with 3 pce ensuite and walk in finish off the main level. Downstairs you have a wet bar, huge rec room, huge laundry room, 2 more bedrooms and another 3 pce bath, all with separately controlled in floor heat. The HVAC system was recently upgraded with air quality in mind with a new HE furnace/humidifier/UV air cleaner and hepa system as well as a new A/C. Parking and storage is a premium with an attached heated 3 car garage, a single detached garage and a huge concrete driveway and parking pad. Also take note that shingles are being replaced. INCREDIBLE VALUE, WOW!!
- Basement Development Fully Finished
- Bathrooms 3
- Bathrooms (Full) 3
- Bedrooms 5
- Building Type Bungalow
- Built In 2003
- Exterior Stone, Stucco
- Floor Space 1548 sqft
- Frontage 72.00 ft
- Gross Taxes $5,481.27
- Neighbourhood Clearspring Greens
- Property Type Residential, Single Family Detached
- Rental Equipment None
- School Division Hanover
- Tax Year 2024
- Features
- Electronic Air Cleaner
- Air Conditioning-Central
- Bar wet
- Barbecue, built in
- High-Efficiency Furnace
- Hot Tub
- Heat recovery ventilator
- Humidifier
- Pool above ground
- Pool Equipment
- Sump Pump
- Goods Included
- Blinds
- Dryer
- Dishwasher
- Refrigerator
- Garage door opener
- Garage door opener remote(s)
- Stove
- Vacuum built-in
- Window Coverings
- Washer
- Water Softener
- Parking Type
- Triple Attached
- Single Detached
- Garage door opener
- Heated
- Paved Driveway
- Site Influences
- Corner
- Fenced
- Golf Nearby
- Landscaped patio
- Paved Street
- Playground Nearby
- Public Swimming Pool
- Shopping Nearby
Rooms
| Level | Type | Dimensions |
|---|---|---|
| Main | Kitchen | 12.92 ft x 13.42 ft |
| Dining Room | 10.33 ft x 11.58 ft | |
| Living Room | 14.75 ft x 15.01 ft | |
| Bedroom | 9.5 ft x 11.33 ft | |
| Bedroom | 11.5 ft x 11.08 ft | |
| Four Piece Bath | 8.25 ft x 9.42 ft | |
| Primary Bedroom | 10.92 ft x 13.92 ft | |
| Three Piece Ensuite Bath | 5.75 ft x 8.16 ft | |
| Walk-in Closet | 5.92 ft x 5.33 ft | |
| Basement | Family Room | 33 ft x 11.25 ft |
| Other | 11.58 ft x 12.83 ft | |
| Laundry Room | 7.16 ft x 15.83 ft | |
| Three Piece Bath | 10.08 ft x 5.92 ft | |
| Bedroom | 13.75 ft x 13.58 ft | |
| Bedroom | 13.75 ft x 13.33 ft |


