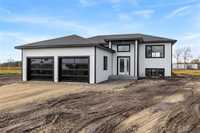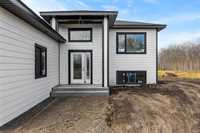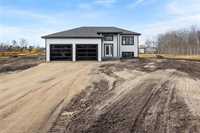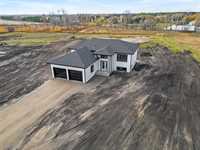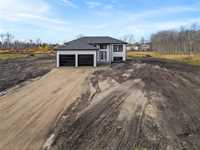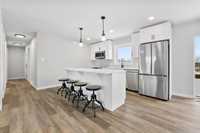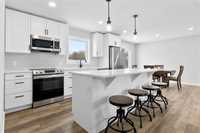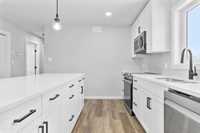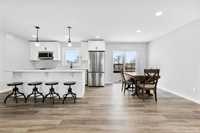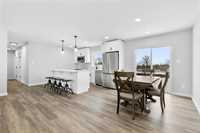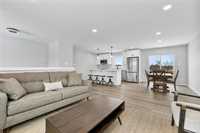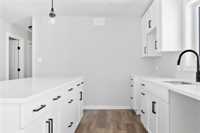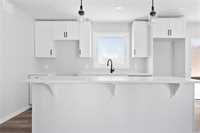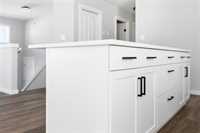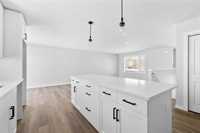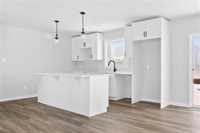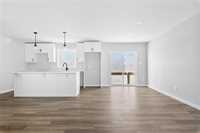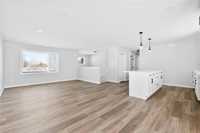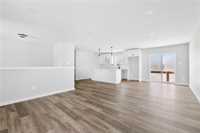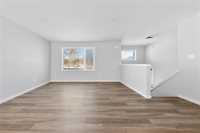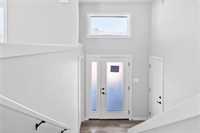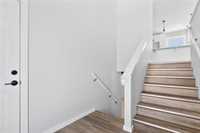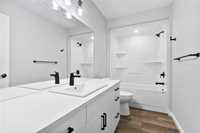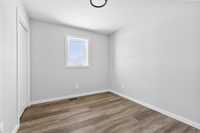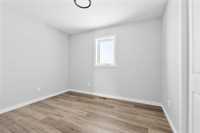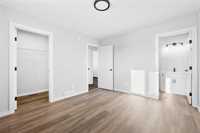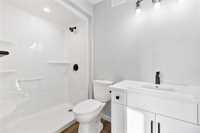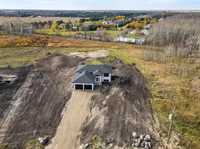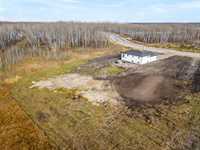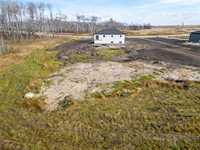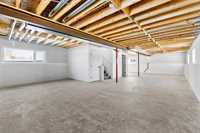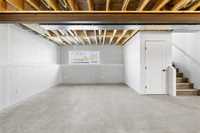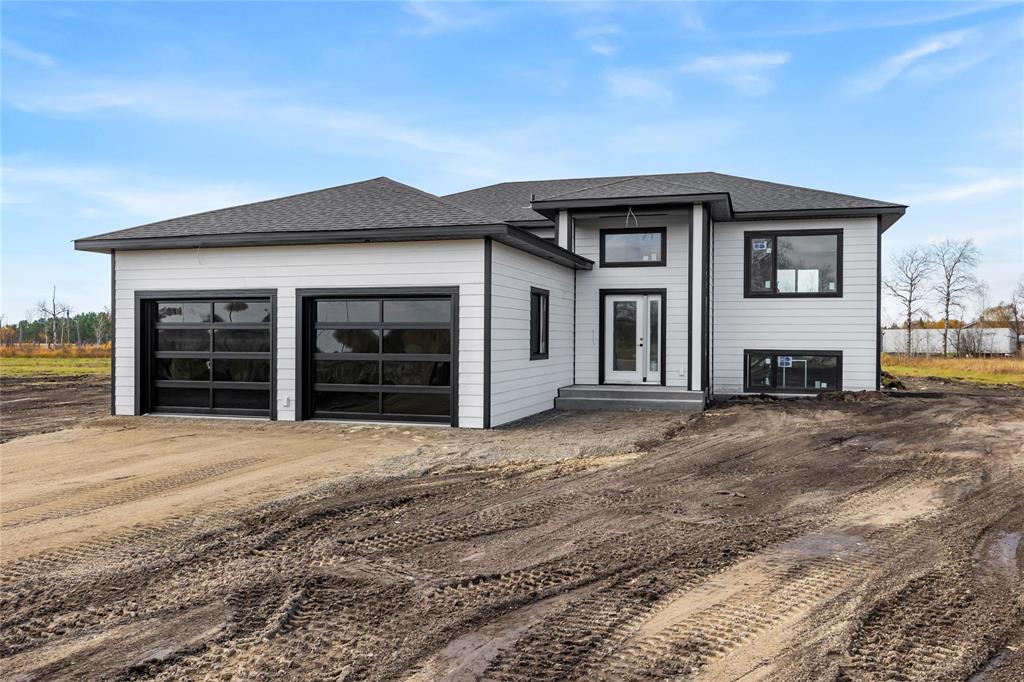
Welcome to 131 Spence Street, a brand new 3 bedroom 2 bathroom Bi-level home with 5 year New Home Warranty on a serene 2 acres between Steinbach and Labroquerie. Walking in you are greeted with a large kitchen with beautiful quartz island, open concept living room and dining room with sliding patio doors that overlook your country back yard. Make your way down the hall to your primary bedroom with full ensuite and walk in closet, 2 more bedrooms and 4 piece bathroom to finish off the main level. The entire main floor comes with high end LVT flooring. Lower level has steel beam construction allowing you the freedom to finish the basement however you like. Nice oversized 24 foot double attached garage. This beautiful home is also in a beautiful neighborhood, complete with asphalt roads, walking paths, street lighting throughout and is in the Hanover School division. Don't miss your chance to come and take a look today!
- Basement Development Unfinished
- Bathrooms 2
- Bathrooms (Full) 2
- Bedrooms 3
- Building Type Bi-Level
- Built In 2024
- Exterior Composite, Vinyl
- Floor Space 1237 sqft
- Land Size 2.00 acres
- Neighbourhood R16
- Property Type Residential, Single Family Detached
- Rental Equipment None
- School Division Hanover
- Tax Year 2024
- Parking Type
- Double Attached
- Site Influences
- Country Residence
- Golf Nearby
- Paved Street
- Private Yard
- Shopping Nearby
Rooms
| Level | Type | Dimensions |
|---|---|---|
| Main | Primary Bedroom | 12.67 ft x 11 ft |
| Bedroom | 11 ft x 9 ft | |
| Bedroom | 9 ft x 10.25 ft | |
| Four Piece Ensuite Bath | - | |
| Four Piece Bath | - | |
| Living Room | 14 ft x 12.5 ft | |
| Dining Room | 9.5 ft x 12.5 ft | |
| Kitchen | 12 ft x 10.58 ft |


