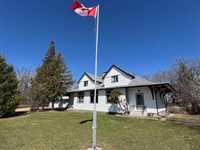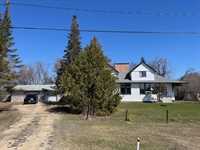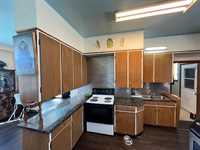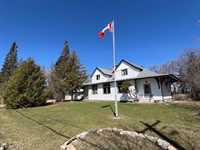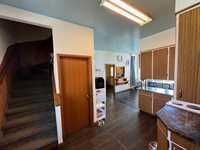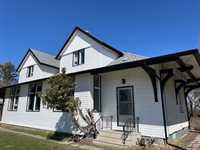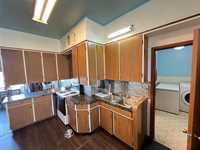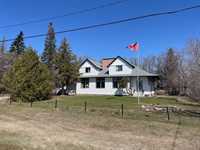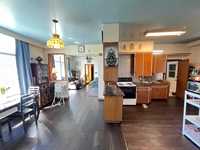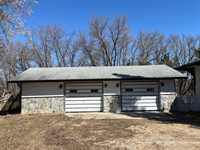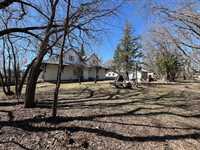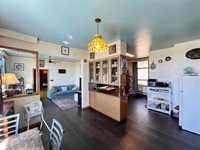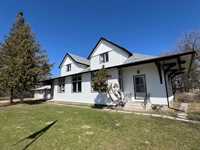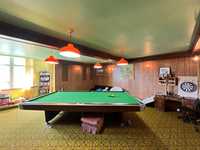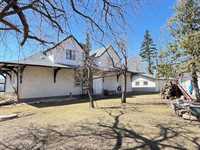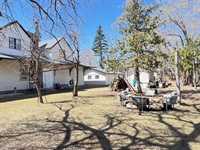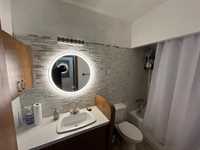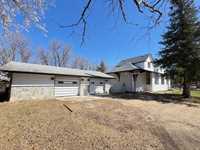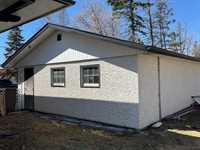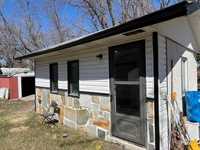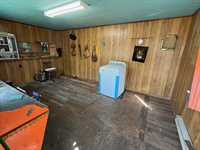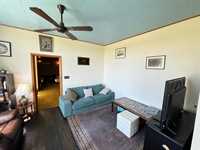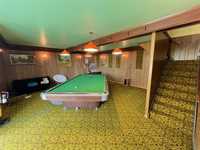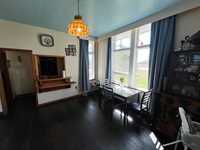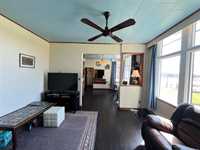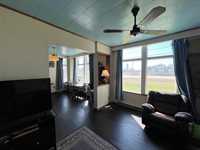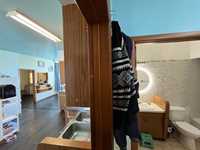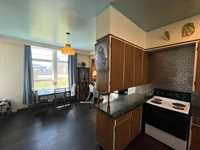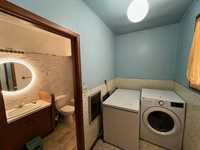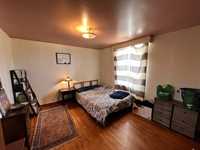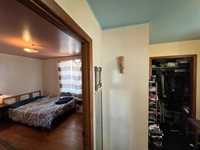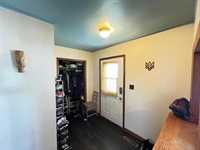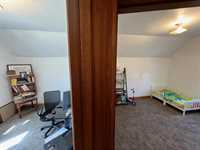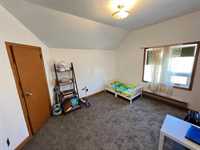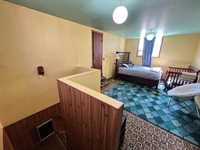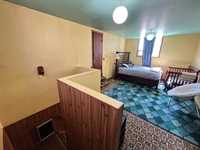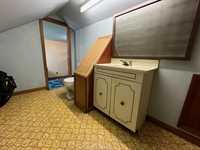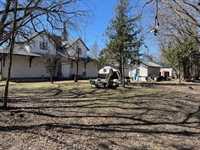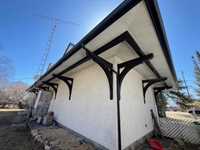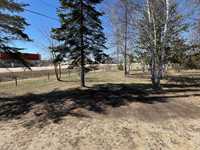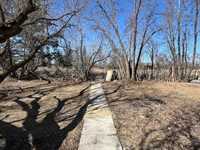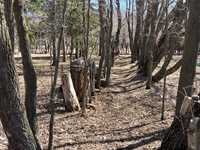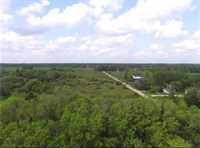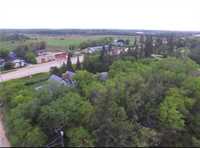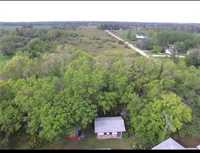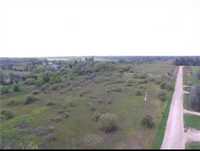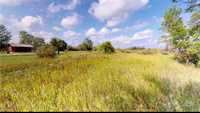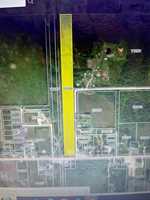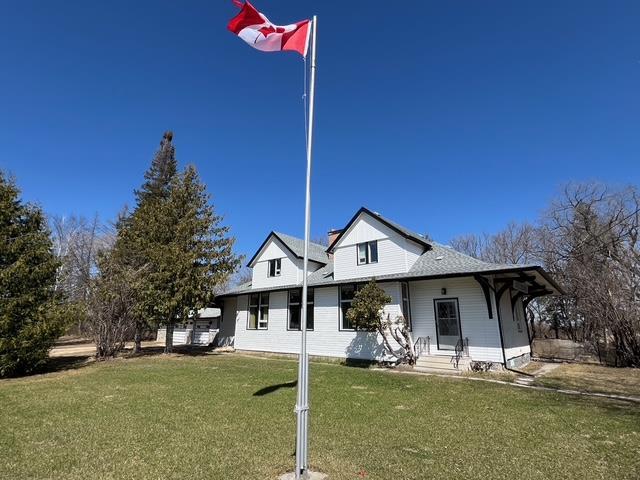
Fraserwood mb. 1950 sf 4 bedroom 2 bath home with large double 36 x24 garage and 12 x 10 work shop all on large well treed 12 acre parcel of land just off paved highway! Home comes with 9 foot ceilings plus renovated kitchen and bath on main with newer flooring , very nice open concept design with living room flowing into large cabinet kitchen and main floor bedroom. Home as well has large 25 x 23 game room including tournament size snooker table!!! This unique character home is built to last with park like yard to match with treed walkway and fully fenced back yard with firepit area, location is great walking distance to restaurants and ammenities large 8 minute drive to Gimili great value all on 12 lush acres , large home on 12 acres great opportunity!
- Bathrooms 2
- Bathrooms (Full) 1
- Bathrooms (Partial) 1
- Bedrooms 4
- Building Type One and a Half
- Exterior Stucco, Vinyl
- Floor Space 1950 sqft
- Gross Taxes $2,115.21
- Land Size 12.14 acres
- Neighbourhood R19
- Property Type Residential, Single Family Detached
- Rental Equipment None
- School Division Evergreen
- Tax Year 2018
- Goods Included
- Dryer
- Refrigerator
- Storage Shed
- Stove
- Washer
- Parking Type
- Double Detached
- Site Influences
- Fenced
Rooms
| Level | Type | Dimensions |
|---|---|---|
| Main | Eat-In Kitchen | 14 ft x 13 ft |
| Dining Room | 13.6 ft x 10 ft | |
| Living Room | 14 ft x 11 ft | |
| Game Room | 25 ft x 23 ft | |
| Foyer | 8.9 ft x 7 ft | |
| Bedroom | 12.5 ft x 11.4 ft | |
| Laundry Room | 9.4 ft x 4 ft | |
| Four Piece Bath | 9.3 ft x 4.1 ft | |
| Upper | Primary Bedroom | 21 ft x 11.7 ft |
| Bedroom | 12 ft x 9 ft | |
| Bedroom | 13 ft x 9 ft | |
| Two Piece Bath | 13 ft x 9 ft |


