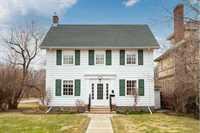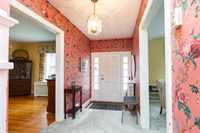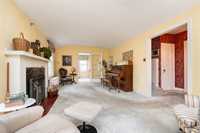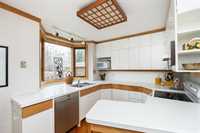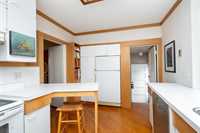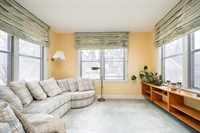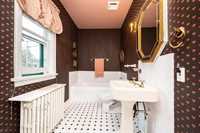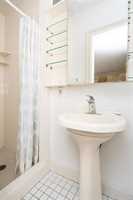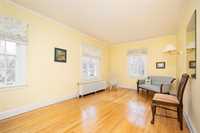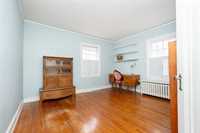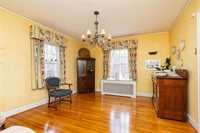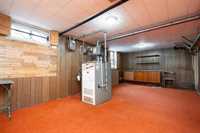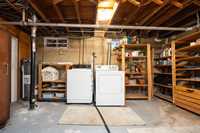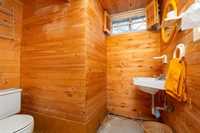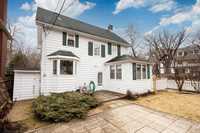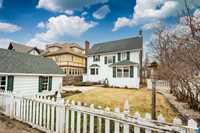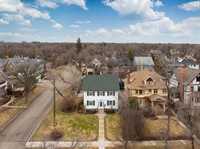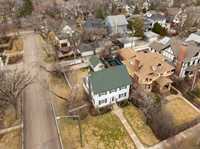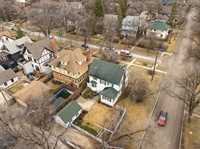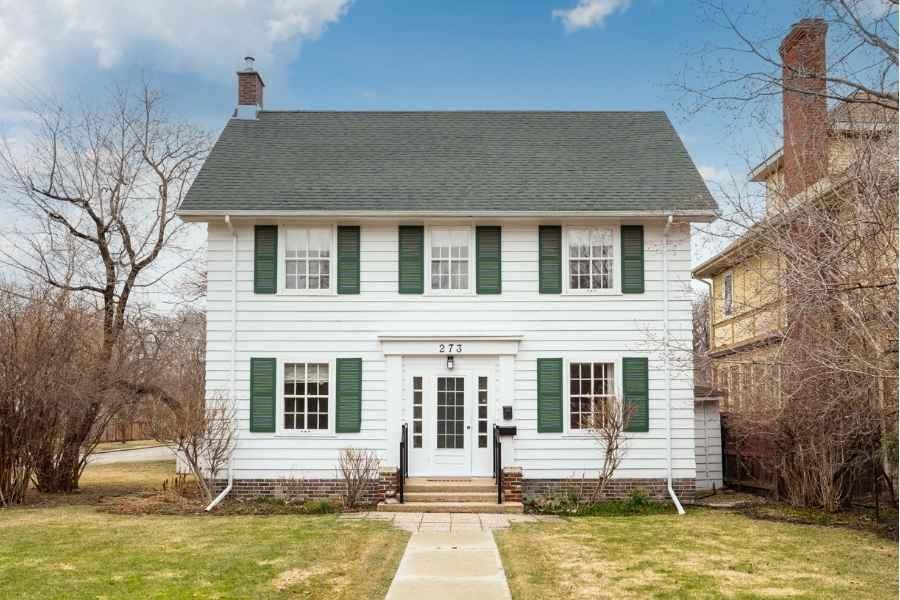
SS Apr 29; Offers: May 6; Open houses: Sat May 3 12-1:30pm + Sun May 4 2:30-4pm. Own on the iconic Harvard Avenue. This charming two-storey home on a prime corner lot is on the market for the first time in over 60 years on this stately avenue in Crescentwood.
Offering 1,656 sq. ft. of living space, step inside + fall in love with the beautiful arch ceiling, original hardwood floors + solid wood frames + doors. Ideal for families, with a total of 4 generously sized bedrooms, with 3 located upstairs and one downstairs. The home also has a full bath and two 2 piece bathrooms, with one being a rare find for the era – an ensuite.
The main level has a bright kitchen featuring a bay window, formal dining room + a light filled living room with a wood burning fireplace, plus a peaceful sunroom that overlooks the landscaped backyard.
The basement offers lots: a laundry room, storage room, rec room, 2 pc bath + bedroom. Space for everyone!
Step outdoors and enjoy a backyard oasis with a large patio for entertaining, underground sprinklers, dual entry shed + a single detached garage.
With a little vision and TLC, this home is ready to be restored to its full glory on this historic iconic avenue.
- Basement Development Insulated, Partially Finished
- Bathrooms 3
- Bathrooms (Full) 1
- Bathrooms (Partial) 2
- Bedrooms 4
- Building Type Two Storey
- Built In 1930
- Depth 125.00 ft
- Exterior Wood Siding
- Fireplace Tile Facing
- Fireplace Fuel Wood
- Floor Space 1656 sqft
- Frontage 50.00 ft
- Gross Taxes $4,230.55
- Neighbourhood Crescentwood
- Property Type Residential, Single Family Detached
- Rental Equipment None
- School Division Winnipeg (WPG 1)
- Tax Year 2024
- Total Parking Spaces 3
- Features
- Air conditioning wall unit
- No Smoking Home
- Patio
- Security Window Bars
- Sprinkler System-Underground
- Sump Pump
- Sunroom
- Goods Included
- Dryer
- Dishwasher
- Fridges - Two
- Garage door opener
- Storage Shed
- Stove
- Window Coverings
- Washer
- Parking Type
- Single Detached
- Garage door opener
- Parking Pad
- Plug-In
- Site Influences
- Corner
- Fenced
- Back Lane
- Paved Lane
- Low maintenance landscaped
- Landscaped patio
- Paved Street
- Treed Lot
Rooms
| Level | Type | Dimensions |
|---|---|---|
| Main | Living Room | 12 ft x 22.75 ft |
| Kitchen | 12 ft x 8.83 ft | |
| Sunroom | 9.67 ft x 11.17 ft | |
| Dining Room | 11.92 ft x 13.5 ft | |
| Upper | Primary Bedroom | 13.92 ft x 10.92 ft |
| Two Piece Ensuite Bath | 2.58 ft x 6.92 ft | |
| Three Piece Bath | 5.17 ft x 11.92 ft | |
| Bedroom | 16.83 ft x 9.92 ft | |
| Bedroom | 11.92 ft x 12.5 ft | |
| Basement | Laundry Room | 18 ft x 16 ft |
| Storage Room | 5.42 ft x 7.92 ft | |
| Two Piece Bath | 5.5 ft x 6.83 ft | |
| Bedroom | 21.5 ft x 11.5 ft |


