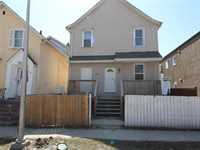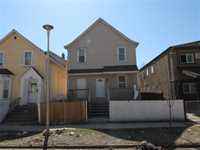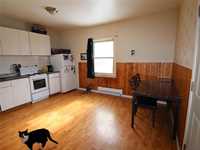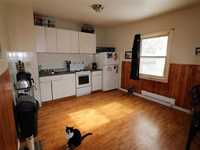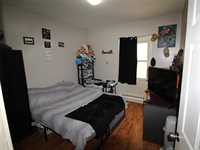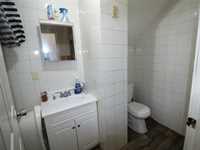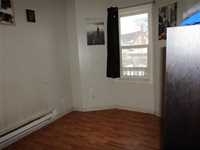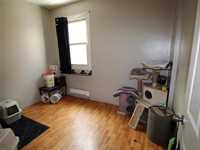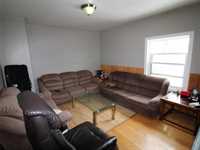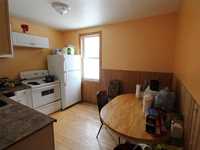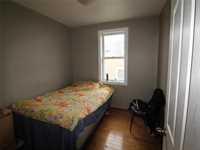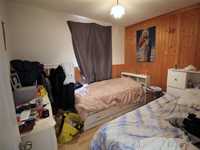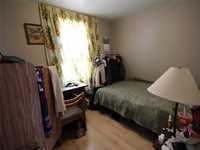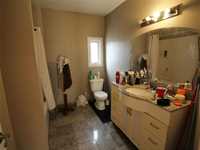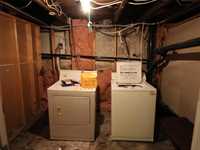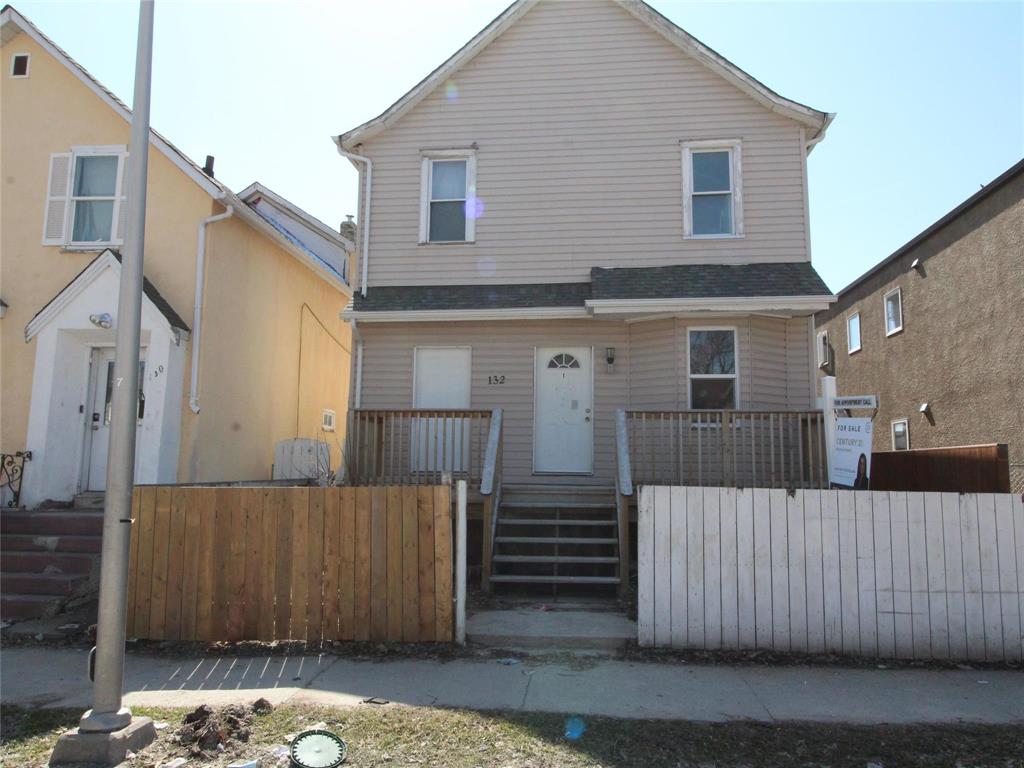
DUPLEX with 3 BR, 1 Bath on upper floor, 2 BR, 1 Bath on main floor. Some upgrades to both units. Fenced yard, single dt garage, newer shingles, parking pad. Currently rented. Separate meters. Each unit approx. 930SF.
- Basement Development Unfinished
- Bathrooms 2
- Bathrooms (Full) 2
- Bedrooms 5
- Building Type Two Storey
- Built In 1913
- Exterior Vinyl
- Floor Space 1860 sqft
- Gross Taxes $2,812.94
- Neighbourhood Point Douglas
- Property Type Residential, Duplex
- Rental Equipment None
- School Division Winnipeg (WPG 1)
- Tax Year 2023
- Parking Type
- Single Detached
- Site Influences
- Fenced
- Back Lane
- Paved Lane
- Paved Street
- Public Transportation
Rooms
| Level | Type | Dimensions |
|---|---|---|
| Main | Living Room | 12.8 ft x 9.21 ft |
| Bedroom | 10.94 ft x 10.76 ft | |
| Four Piece Bath | 9.19 ft x 4.9 ft | |
| Bedroom | 10.77 ft x 7.91 ft | |
| Eat-In Kitchen | 14.53 ft x 11.58 ft | |
| Upper | Bedroom | 10.39 ft x 9.49 ft |
| Eat-In Kitchen | 11.63 ft x 9.34 ft | |
| Four Piece Bath | 9.63 ft x 6.36 ft | |
| Bedroom | 10.7 ft x 8.69 ft | |
| Bedroom | 9.25 ft x 8.45 ft | |
| Living Room | 14.56 ft x 11.48 ft |


