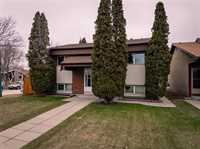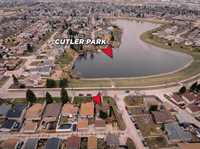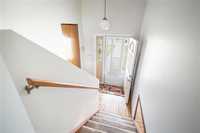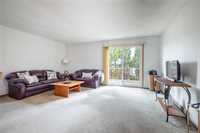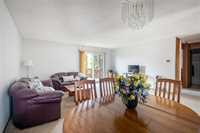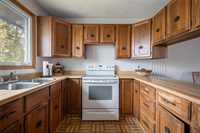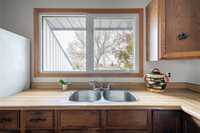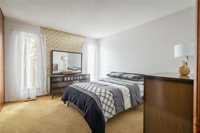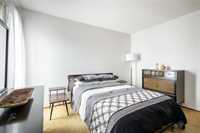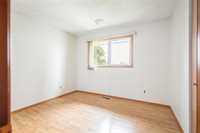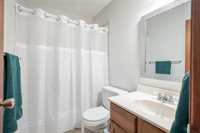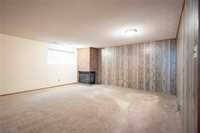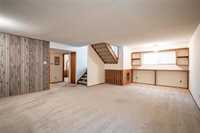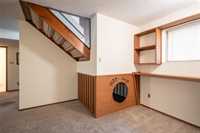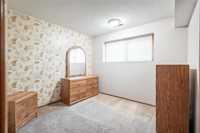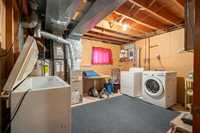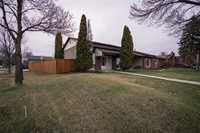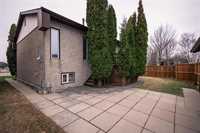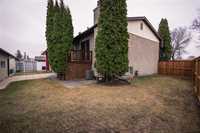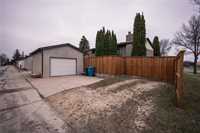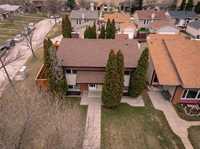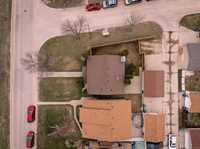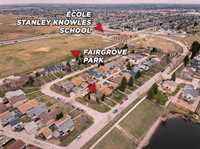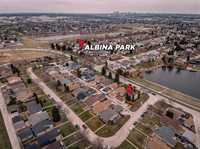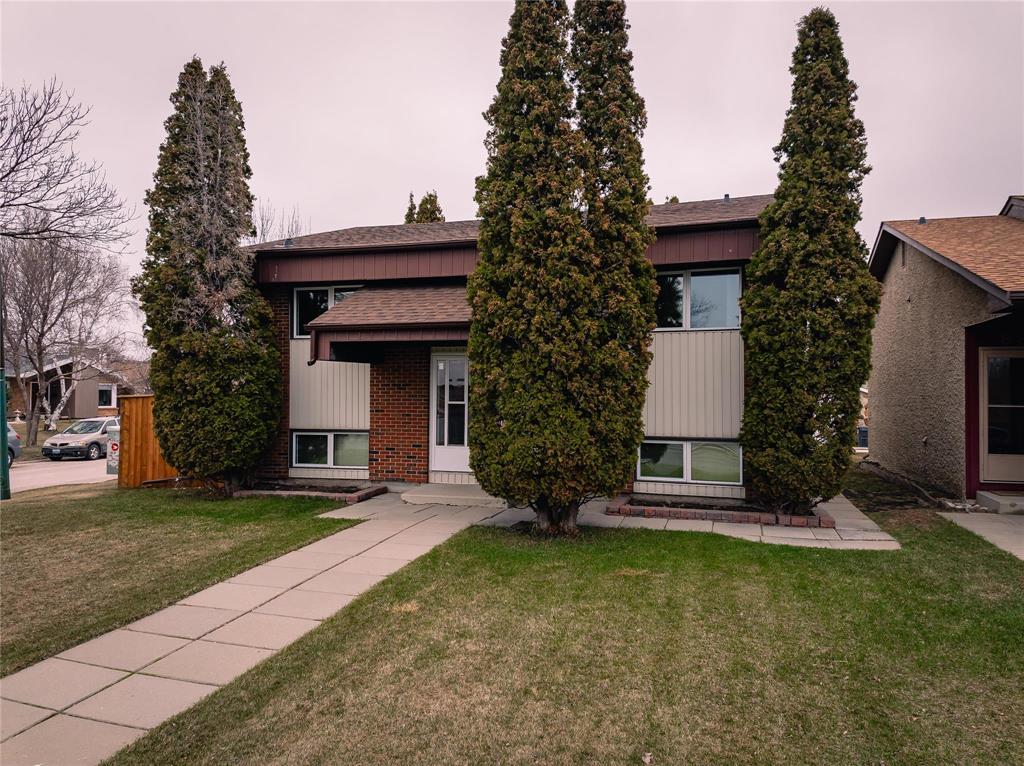
Open Houses
Saturday, May 3, 2025 12:00 p.m. to 1:30 p.m.
Serene water view! Step inside & discover this 928 sqft home w/ open layout 2+1 beds, 2 baths, fin bsmt, fireplace, deck, patio, fence, garage & larger lot. Many updates! Close to many schools & parks nearby. www.michaelidone.com
Open house May 3 (12-1:30pm). Offers reviewed May 7. Lakeview! Imagine enjoying serene views onto the peaceful retention pond, nestled in the fantastic neighborhood of Garden Grove, close to many schools & parks nearby. Step inside & discover a home that has been lovingly maintained & updated, featuring an open layout between the kitchen, dining, and living room with a newer sliding door to enjoy the deck. A large primary bedroom, 2nd bedroom & full bathroom complete the main floor. The lower level features a cozy two sided wood burning fireplace in the recreation room, 3rd bedroom, 3pc bathroom, and laundry/mechanical room. Outside you will appreciate the mature trees, large patio, newer fence (2024), and the convenience of an oversized single garage & extra parking thanks to an oversized lot. Peace of mind comes standard with updates to the roof shingles, soffit/facia, PVC windows, fresh paint, front door, A/C & more. Don't miss your chance to own this exceptional home in a sought-after neighborhood with a view!
- Basement Development Fully Finished
- Bathrooms 2
- Bathrooms (Full) 2
- Bedrooms 3
- Building Type Bi-Level
- Built In 1978
- Depth 100.00 ft
- Exterior Brick & Siding, Stucco
- Fireplace Brick Facing, Double-sided
- Fireplace Fuel Wood
- Floor Space 928 sqft
- Frontage 41.00 ft
- Gross Taxes $3,954.23
- Neighbourhood Garden Grove
- Property Type Residential, Single Family Detached
- Remodelled Other remarks, Windows
- Rental Equipment None
- School Division Winnipeg (WPG 1)
- Tax Year 2024
- Features
- Air Conditioning-Central
- Deck
- No Smoking Home
- Goods Included
- Alarm system
- Blinds
- Dryer
- Refrigerator
- Freezer
- Garage door opener remote(s)
- Stove
- Window Coverings
- Washer
- Parking Type
- Single Detached
- Garage door opener
- Insulated garage door
- Oversized
- Site Influences
- Corner
- Fenced
- Golf Nearby
- Lake View
- Landscaped patio
- Playground Nearby
- Shopping Nearby
- Public Transportation
Rooms
| Level | Type | Dimensions |
|---|---|---|
| Main | Four Piece Bath | - |
| Living Room | 17.5 ft x 12.75 ft | |
| Dining Room | 10.5 ft x 7 ft | |
| Kitchen | 10.5 ft x 9.83 ft | |
| Primary Bedroom | 12.25 ft x 11 ft | |
| Bedroom | 10.83 ft x 9.83 ft | |
| Basement | Three Piece Bath | - |
| Bedroom | 9.75 ft x 9.33 ft | |
| Recreation Room | 26.67 ft x 16.83 ft |


